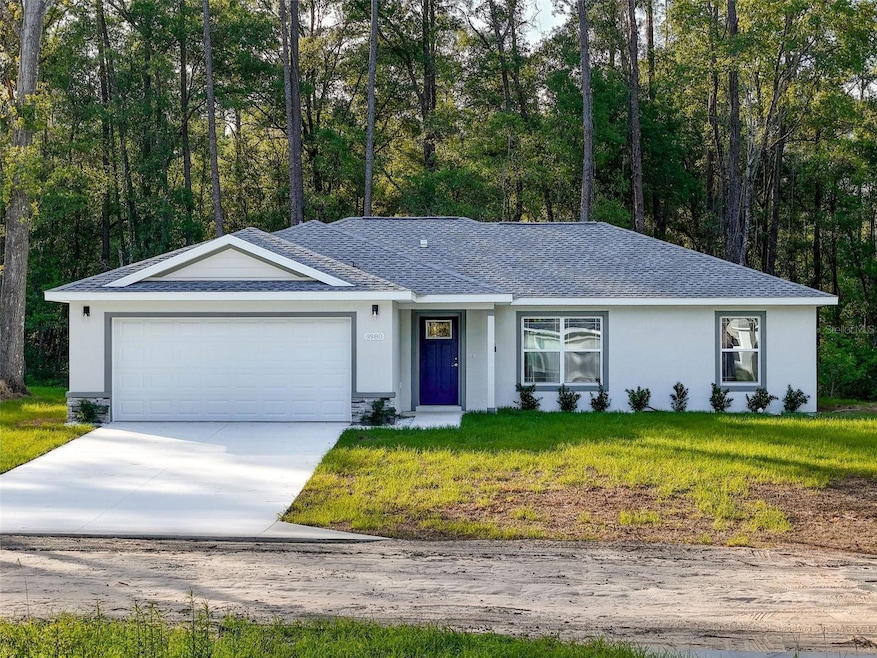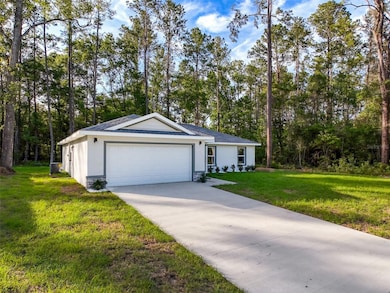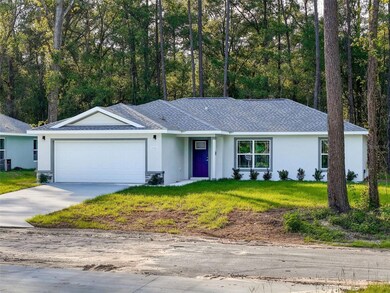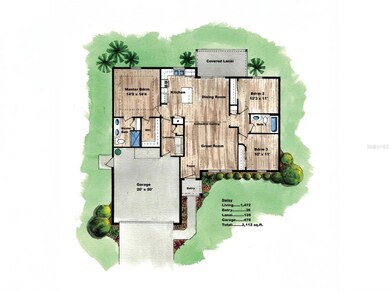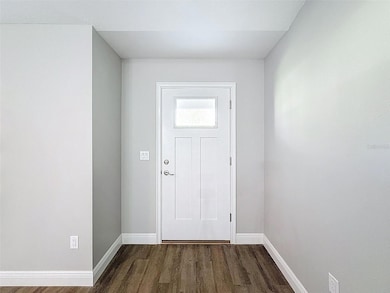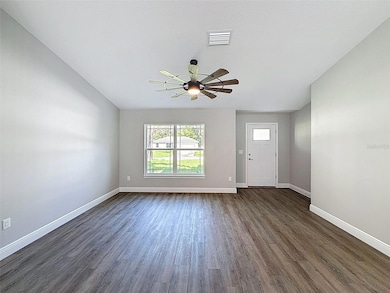9980 N Bamboo Way Dunnellon, FL 34434
Estimated payment $1,477/month
Highlights
- New Construction
- Stone Countertops
- 2 Car Attached Garage
- Cathedral Ceiling
- No HOA
- Tray Ceiling
About This Home
This newly built 3-bedroom, 2-bathroom home in Citrus Springs is packed with high-end features that come standard—something this builder is known for. Enjoy granite countertops, luxury vinyl plank flooring throughout, upgraded trim, and stylish rock port doors. The open layout features cathedral ceilings, an 8-foot sliding glass door, and upgraded double-pane vinyl windows that flood the home with natural light. The master suite offers a tray ceiling with crown molding and a beautifully tiled shower. Energy efficiency comes built-in with upgraded insulation, underground electric service, and a meter/main combo. A spacious 2-car garage, interior laundry room, and a covered 8x16 lanai complete the package. Conveniently located just 10 minutes from Dunnellon and the Rainbow River, 15–20 minutes to Crystal River and the Gulf, and 10–15 minutes to the new Shoppes at Black Diamond (Target, Starbucks & more). Listing photos include shots of the scenic Rainbow River—don’t miss them! **INQUIRE ABOUT THE SPECIAL FINANCING INCENTIVE BEING OFFERED ON THE PROPERTY**
Listing Agent
SVG REALTY LLC Brokerage Phone: 352-206-4196 License #3504141 Listed on: 05/20/2025
Home Details
Home Type
- Single Family
Est. Annual Taxes
- $117
Year Built
- Built in 2025 | New Construction
Lot Details
- 0.25 Acre Lot
- Lot Dimensions are 80x135
- Dirt Road
- Northwest Facing Home
- Property is zoned PDR
Parking
- 2 Car Attached Garage
Home Design
- Slab Foundation
- Shingle Roof
- Block Exterior
- Stucco
Interior Spaces
- 1,472 Sq Ft Home
- Crown Molding
- Tray Ceiling
- Cathedral Ceiling
- Ceiling Fan
- Sliding Doors
- Combination Dining and Living Room
- Luxury Vinyl Tile Flooring
- Laundry Room
Kitchen
- Range
- Microwave
- Dishwasher
- Stone Countertops
Bedrooms and Bathrooms
- 3 Bedrooms
- Split Bedroom Floorplan
- Walk-In Closet
- 2 Full Bathrooms
Utilities
- Central Heating and Cooling System
- Thermostat
- Septic Tank
Community Details
- No Home Owners Association
- Citrus Spgs Unit 19 Subdivision
Listing and Financial Details
- Visit Down Payment Resource Website
- Legal Lot and Block 9 / 1289
- Assessor Parcel Number 18E-17S-10-0190-12890-0090
Map
Home Values in the Area
Average Home Value in this Area
Tax History
| Year | Tax Paid | Tax Assessment Tax Assessment Total Assessment is a certain percentage of the fair market value that is determined by local assessors to be the total taxable value of land and additions on the property. | Land | Improvement |
|---|---|---|---|---|
| 2024 | $117 | $6,260 | $6,260 | -- |
| 2023 | $117 | $2,688 | $0 | $0 |
| 2022 | $110 | $5,930 | $5,930 | $0 |
| 2021 | $89 | $2,390 | $2,390 | $0 |
| 2020 | $85 | $2,020 | $2,020 | $0 |
| 2019 | $83 | $2,550 | $2,550 | $0 |
| 2018 | $58 | $2,480 | $2,480 | $0 |
| 2017 | $55 | $2,110 | $2,110 | $0 |
| 2016 | $55 | $2,170 | $2,170 | $0 |
| 2015 | $54 | $2,170 | $2,170 | $0 |
| 2014 | $49 | $1,530 | $1,530 | $0 |
Property History
| Date | Event | Price | List to Sale | Price per Sq Ft | Prior Sale |
|---|---|---|---|---|---|
| 09/30/2025 09/30/25 | Price Changed | $277,500 | -0.9% | $189 / Sq Ft | |
| 08/12/2025 08/12/25 | Price Changed | $280,000 | -1.8% | $190 / Sq Ft | |
| 06/29/2025 06/29/25 | Price Changed | $285,000 | -1.4% | $194 / Sq Ft | |
| 05/20/2025 05/20/25 | For Sale | $289,000 | +4926.1% | $196 / Sq Ft | |
| 04/13/2018 04/13/18 | Sold | $5,750 | -4.2% | -- | View Prior Sale |
| 03/14/2018 03/14/18 | Pending | -- | -- | -- | |
| 11/28/2017 11/28/17 | For Sale | $6,000 | -- | -- |
Purchase History
| Date | Type | Sale Price | Title Company |
|---|---|---|---|
| Deed | $2,500 | -- |
Source: Stellar MLS
MLS Number: TB8388266
APN: 18E-17S-10-0190-12890-0090
- 361 E Elgrove Dr
- 598 E Elgrove Dr
- 534 E Caldwell Dr Unit 14
- 552 E Caldwell Dr Unit 15
- 573 E Caldwell Dr
- 675 E Caldwell Dr
- 425 E Elgrove Dr
- 946 E Abend Dr
- 829 E Abend Dr
- 910 E Abend Dr
- 9930 N Joel Point
- 595 E Byrd Loop
- 893 E Byrd Loop
- 719 E Byrd Loop
- 737 E Byrd Loop
- 0000 N Wise Owl Big Bass Trail
- 9861 N Baldwin Terrace
- 934 E Abend Dr
- 930 E Abend Dr
- 9923 N Baldwin Terrace
- 9938 N Athenia Dr
- 10089 N Athenia Dr
- 160 W Reef Ln
- 2514 W Lawrence Ct
- 9461 N Sandree Dr
- 9301 N Akola Way
- 8601 N Stern Way
- 11008 N Edith Point
- 235 W Brimson Place
- 9223 N Mendoza Way
- 9373 N Mendoza Way
- 11661 N Kenlake Cir
- 9453 N Mendoza Way
- 958 W Geneva Place
- 944 W Rum Place
- 104 W Greenbriar Place
- 8419 N Inca Way
- 10034 N Darwin Way
- 9306 N Santos Dr
- 19015 St George Dr
