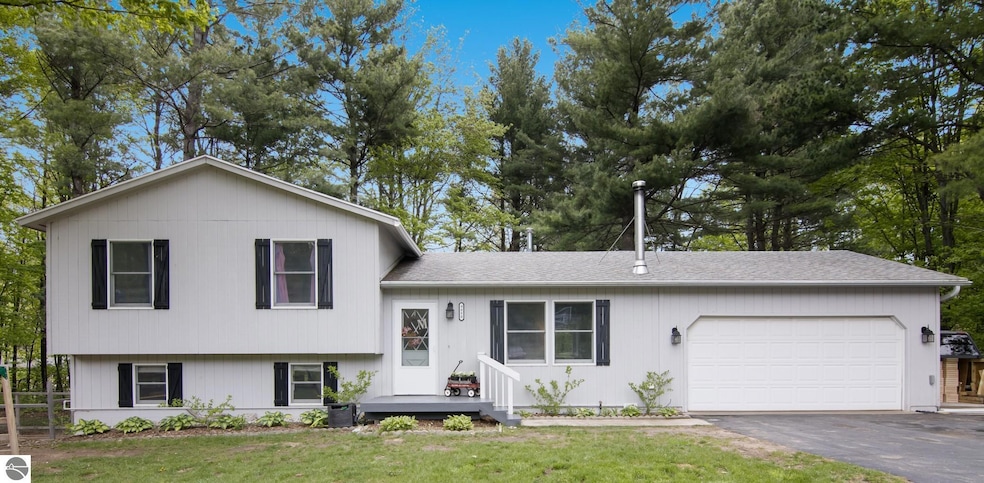
9980 Terra W Traverse City, MI 49685
Estimated payment $2,478/month
Highlights
- Tiered Deck
- Cul-De-Sac
- 2 Car Attached Garage
- Wooded Lot
- Porch
- Forced Air Heating and Cooling System
About This Home
This lovely home with many updates has so much to offer! Home is close to Long Lake, Gilbert Park, Bullhead Lake Trail Head and a short drive to town, shopping & dining. Home has been updated throughout, updates include: updated kitchen (including newer appliances), updated baths, all new flooring, fresh paint, updated lighting (interior & exterior), updated hardware wood burning stove & hearth, and newer washer & dryer. This property offers a peaceful setting on a cul-de-sac with lots of trees & updated landscaping. The multi-level decking allows many options to gather with family & friends, and a fully planted vegetable garden for fresh produce all summer long. The natural light & overall neutral decor are fresh & uplifting! New fourth bedroom is non-conforming and can also be utilized as an office or for additional storage or work out space. Exterior items, including fenced in raised garden beds, play structure, and chicken coop & run and are negotiable with sale. Concrete pad next to garage measures 19' x 13,' is great for additional parking, campers, boats, and trailers.
Listing Agent
Five Star Real Estate - Front St TC License #6501373136 Listed on: 05/25/2025
Home Details
Home Type
- Single Family
Est. Annual Taxes
- $2,874
Year Built
- Built in 1987
Lot Details
- 0.62 Acre Lot
- Cul-De-Sac
- Landscaped
- Level Lot
- Cleared Lot
- Wooded Lot
- Garden
- The community has rules related to zoning restrictions
Home Design
- Block Foundation
- Frame Construction
- Asphalt Roof
- Wood Siding
Interior Spaces
- 1,651 Sq Ft Home
- Ceiling Fan
- Wood Burning Fireplace
- Blinds
Kitchen
- Oven or Range
- Recirculated Exhaust Fan
- Dishwasher
Bedrooms and Bathrooms
- 4 Bedrooms
- 2 Full Bathrooms
Laundry
- Dryer
- Washer
Basement
- Walk-Out Basement
- Basement Windows
Parking
- 2 Car Attached Garage
- Garage Door Opener
Outdoor Features
- Tiered Deck
- Patio
- Shed
- Rain Gutters
- Porch
Utilities
- Forced Air Heating and Cooling System
- Well
- Natural Gas Water Heater
- Water Softener is Owned
Community Details
- Gull Wing Estates No 2 Community
Map
Home Values in the Area
Average Home Value in this Area
Tax History
| Year | Tax Paid | Tax Assessment Tax Assessment Total Assessment is a certain percentage of the fair market value that is determined by local assessors to be the total taxable value of land and additions on the property. | Land | Improvement |
|---|---|---|---|---|
| 2025 | $2,874 | $150,700 | $0 | $0 |
| 2024 | $2,039 | $144,200 | $0 | $0 |
| 2023 | $1,951 | $100,300 | $0 | $0 |
| 2022 | $2,598 | $109,000 | $0 | $0 |
| 2021 | $2,531 | $100,300 | $0 | $0 |
| 2020 | $2,513 | $96,400 | $0 | $0 |
| 2019 | $1,703 | $89,200 | $0 | $0 |
| 2018 | $1,654 | $79,800 | $0 | $0 |
| 2017 | -- | $78,000 | $0 | $0 |
| 2016 | -- | $74,400 | $0 | $0 |
| 2014 | -- | $66,500 | $0 | $0 |
| 2012 | -- | $62,570 | $0 | $0 |
Property History
| Date | Event | Price | Change | Sq Ft Price |
|---|---|---|---|---|
| 08/13/2025 08/13/25 | Price Changed | $411,500 | -1.8% | $249 / Sq Ft |
| 05/25/2025 05/25/25 | For Sale | $419,000 | +86.6% | $254 / Sq Ft |
| 09/26/2019 09/26/19 | Sold | $224,500 | -6.4% | $138 / Sq Ft |
| 08/02/2019 08/02/19 | Price Changed | $239,900 | -4.0% | $147 / Sq Ft |
| 07/29/2019 07/29/19 | For Sale | $249,900 | -- | $153 / Sq Ft |
Purchase History
| Date | Type | Sale Price | Title Company |
|---|---|---|---|
| Grant Deed | $224,500 | -- |
Similar Homes in Traverse City, MI
Source: Northern Great Lakes REALTORS® MLS
MLS Number: 1934282
APN: 08-162-022-00
- 10129 Deerpath S
- 10371 Deerpath N
- 9200 N Long Lake Rd
- 4322 Church
- 10355 Fencepost Ln
- 8660 N Long Lake Rd
- 4694 Church Rd
- 1983 Cascade Trail Unit 1
- 1980 Cascade Trail Unit 1
- 1980 Cascade Trail Unit 19
- Lot 33 Cascade Trail Unit 33
- Lot 32 Cascade Trail Unit 32
- Lot 46 Cascade Trail
- 8906 Manhattan N Unit A
- 8906-B Manhattan N Unit B
- Lot 43 Cascade Trail
- Lot 41 Cascade Trail Unit 41
- Lot 44 Cascade Trail Unit 44
- 8900 Manhattan N Unit A
- Lot 30 Cascade Trail Unit 30
- 4434 Manhattan W Unit C
- 7878 Outer Dr S
- 6444 Cedar Run
- 6028 Traverse Edge Way
- 1473 Greenbrier Dr
- 13227 S Bugai Rd
- 53 Greer Dr
- 65 Greer Dr
- 3860 N Long Lake Rd
- 12300 S Lovell Ln
- 3050 J Maddy Pkwy Unit 2 Tonawanda Cabin
- 4760 Golden Eagle Cir
- 2054 Essex View Dr
- 219 S Elmwood Ave
- 917 S Division St
- 917 S Division St
- 917 S Division St
- 3686 Matador W
- 2516 Crossing Cir
- 812 Randolph St Unit Lower






