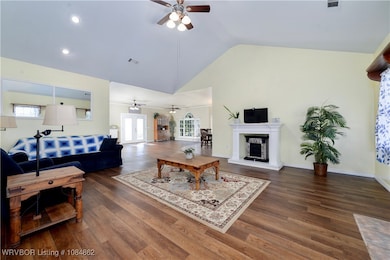99821 S 4621 Rd Sallisaw, OK 74955
Brushy NeighborhoodEstimated payment $2,500/month
Highlights
- 47 Acre Lot
- Covered Patio or Porch
- Brick or Stone Mason
- Wooded Lot
- Separate Outdoor Workshop
- Walk-In Closet
About This Home
This gorgeous 47-acre property offers a wonderful mix of open pasture and wooded acreage-approximately 20 acres cleared-ideal for a hobby farm or anyone seeking peaceful country living. The three-bedroom, two-bath brick home features an open-concept layout with newer flooring in much of the house. The spacious eat-in kitchen provides plenty of storage and flows into a large dining area with stunning view of the property.
The master suite boasts tray ceilings, new carpet, two walk-in closets, and a roomy ensuite bath. The addtitional bedrooms are generous in size, have new carpet, and the front bedoom has big windows and a gorgeous view.
This home is also equipped with solar panels, making it extremely energy-efficient and helping to keep utility costs low all year long. It also features high-speed 5G fiber optic internet, making working from home a breeze.
Outside, you'll find a 40x60 shop and additional outbuildings perfect for goats, chickens, or your storage needs. The property is split by the road with about 27 acres being on the side with the house and another 20 acres on the other side of the road. The sellers are open to considering offers on part of the acreage. Enjoy amazing views and a convenient location just off the main road-this property truly has it all.
Home Details
Home Type
- Single Family
Est. Annual Taxes
- $1,664
Year Built
- Built in 2004
Lot Details
- 47 Acre Lot
- Property fronts a county road
- Rural Setting
- Partially Fenced Property
- Wire Fence
- Lot Has A Rolling Slope
- Wooded Lot
- 0000-29-013-024-0-018-00
Home Design
- Brick or Stone Mason
- Slab Foundation
- Shingle Roof
- Architectural Shingle Roof
Interior Spaces
- 2,314 Sq Ft Home
- 1-Story Property
- Ceiling Fan
- Fire and Smoke Detector
- Washer and Electric Dryer Hookup
- Property Views
Kitchen
- Oven
- Range Hood
- Plumbed For Ice Maker
- Dishwasher
- Disposal
Flooring
- Carpet
- Ceramic Tile
Bedrooms and Bathrooms
- 3 Bedrooms
- Walk-In Closet
- 2 Full Bathrooms
Parking
- Parking Available
- Driveway
Outdoor Features
- Covered Patio or Porch
- Separate Outdoor Workshop
- Outbuilding
Location
- Outside City Limits
Schools
- Marble City Elementary And Middle School
- Sallisaw High School
Utilities
- Central Air
- Heating Available
- Electric Water Heater
- Fiber Optics Available
Listing and Financial Details
- Tax Lot 47 Acres
- Assessor Parcel Number 0000-29-013-024-0-017-00
Map
Home Values in the Area
Average Home Value in this Area
Tax History
| Year | Tax Paid | Tax Assessment Tax Assessment Total Assessment is a certain percentage of the fair market value that is determined by local assessors to be the total taxable value of land and additions on the property. | Land | Improvement |
|---|---|---|---|---|
| 2024 | $28 | $394 | $394 | $0 |
| 2023 | $28 | $376 | $376 | $0 |
| 2022 | $25 | $358 | $358 | $0 |
| 2021 | $24 | $358 | $358 | $0 |
| 2020 | $23 | $325 | $325 | $0 |
| 2019 | $22 | $309 | $309 | $0 |
| 2018 | $21 | $295 | $295 | $0 |
| 2017 | $20 | $281 | $281 | $0 |
| 2016 | $19 | $267 | $267 | $0 |
| 2015 | $18 | $255 | $255 | $0 |
| 2014 | $17 | $243 | $243 | $0 |
Property History
| Date | Event | Price | List to Sale | Price per Sq Ft |
|---|---|---|---|---|
| 10/26/2025 10/26/25 | For Sale | $450,000 | -- | $194 / Sq Ft |
Source: Western River Valley Board of REALTORS®
MLS Number: 1084862
APN: 0000-29-013-024-0-018-00
- 0000 E 1001 Rd
- 0200 E 1001 Rd
- 99294 S 4630 Rd
- 463182 E 995 Rd
- 0 E 996 Rd
- 462394 E 1020 Rd
- 98926 S 4610 Rd
- 0 S 4625 Rd
- 462419 E 1026 Rd
- 1 S 4629 Rd
- 462386 E 1026 Rd
- 102749 S 4629 Rd
- 101655 S 4650 Rd
- 0 S 4610 Rd
- 0 E 1000 Rd
- 461048 E 967 Rd
- 103362 U S 59
- 1 Jackson Mountain Rd
- 02 Rural Route
- 103861 US Highway 59
- 18466 W Woodhaven Dr
- 2500 Dora Rd
- 1813 Green Meadow Dr
- 2231 Park Ave
- 2117 Beacon Ridge Way
- 109 N 3rd St
- 1200 Sandstone Dr
- 201 Southridge Rd
- 2608 Virginia Ave
- 101 N 11th St
- 1917 N 8th St
- 324 S 12th St
- 1411 Rogers Ave
- 3408 N 6th St
- 1619 Grand Ave
- 718 N 18th St Unit 4
- 723 N 19th St Unit 3
- 723 N 19th St Unit 2
- 1608 S P St
- 1813 N 34th Ct







