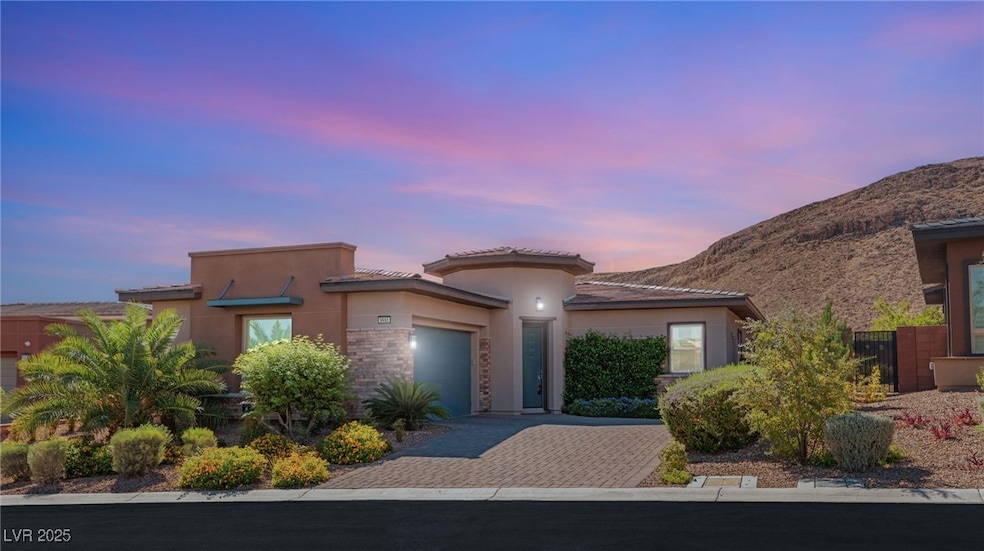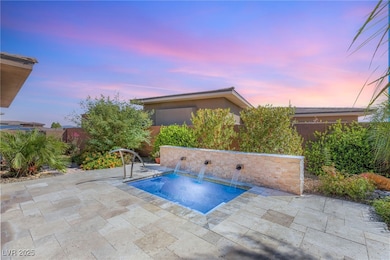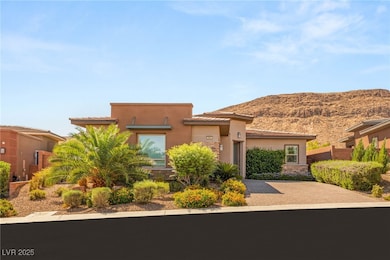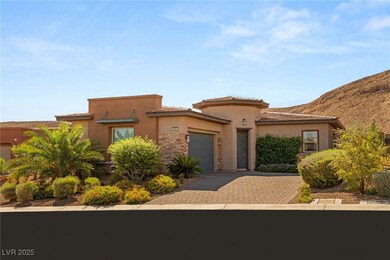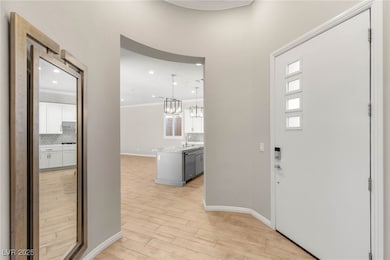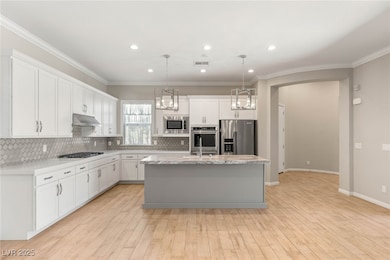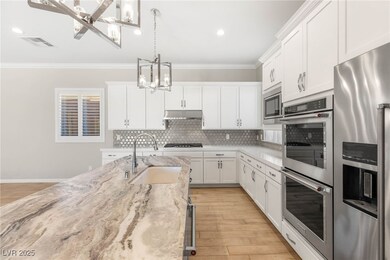9985 Regency Canyon Way Las Vegas, NV 89148
Estimated payment $5,441/month
Highlights
- Fitness Center
- Active Adult
- Clubhouse
- In Ground Spa
- Gated Community
- Vaulted Ceiling
About This Home
Experience luxury living in the guard gated, lifestyle community of Regency! Nestled against the foothills of Summerlin South this property sits on an oversized homesite with no rear neighbor behind! A vaulted rotunda welcomes you into a massive open concept living area flooded with natural light. You will love the slab marble island, custom deco backsplash, crisp white cabinetry, stainless appliances, and wood-look low maintenance tile flooring. Great room offers 2 double stacked center sliders for seamless indoor/outdoor living. Primary bedroom offers large spa shower, dual vanities, and a generous primary closet w/California Closet built-ins. Both bedrooms offer slider access to your private covered patio with an in-ground spa. State of the art clubhouse offers indoor and outdoor pools, fitness center, pickleball, tennis and social calendar. You are minutes from Downtown Summerlin, Durango Station, Costco, Hospitals and more!
Listing Agent
Huntington & Ellis, A Real Est Brokerage Phone: (702) 757-8369 License #S.0176163 Listed on: 09/12/2025
Home Details
Home Type
- Single Family
Est. Annual Taxes
- $7,376
Year Built
- Built in 2019
Lot Details
- 6,970 Sq Ft Lot
- North Facing Home
- Back Yard Fenced
- Block Wall Fence
- Drip System Landscaping
HOA Fees
Parking
- 2 Car Attached Garage
- Parking Storage or Cabinetry
- Inside Entrance
- Garage Door Opener
Home Design
- Frame Construction
- Tile Roof
- Stucco
Interior Spaces
- 1,758 Sq Ft Home
- 1-Story Property
- Vaulted Ceiling
- Ceiling Fan
- Double Pane Windows
- Plantation Shutters
- Drapes & Rods
- Security System Owned
Kitchen
- Double Oven
- Built-In Electric Oven
- Gas Cooktop
- Microwave
- Disposal
Flooring
- Carpet
- Tile
Bedrooms and Bathrooms
- 2 Bedrooms
- 2 Bathrooms
Laundry
- Laundry Room
- Laundry on main level
- Dryer
- Washer
- Sink Near Laundry
- Laundry Cabinets
Eco-Friendly Details
- Energy-Efficient Windows with Low Emissivity
- Sprinkler System
Outdoor Features
- In Ground Spa
- Covered Patio or Porch
- Fire Pit
- Outdoor Grill
Schools
- Shelley Elementary School
- Faiss Middle School
- Sierra Vista High School
Utilities
- Central Heating and Cooling System
- Heating System Uses Gas
- Underground Utilities
- Tankless Water Heater
Community Details
Overview
- Active Adult
- Association fees include management, recreation facilities, security
- Regency Association, Phone Number (702) 737-8580
- Built by Toll Broth
- Regency Subdivision
- The community has rules related to covenants, conditions, and restrictions
Amenities
- Community Barbecue Grill
- Clubhouse
- Recreation Room
Recreation
- Tennis Courts
- Pickleball Courts
- Fitness Center
- Community Indoor Pool
- Community Spa
Security
- Security Guard
- Gated Community
Map
Home Values in the Area
Average Home Value in this Area
Tax History
| Year | Tax Paid | Tax Assessment Tax Assessment Total Assessment is a certain percentage of the fair market value that is determined by local assessors to be the total taxable value of land and additions on the property. | Land | Improvement |
|---|---|---|---|---|
| 2025 | $7,376 | $255,268 | $66,150 | $189,118 |
| 2024 | $7,072 | $255,268 | $66,150 | $189,118 |
| 2023 | $7,072 | $245,215 | $63,700 | $181,515 |
| 2022 | $6,549 | $223,184 | $57,750 | $165,434 |
| 2021 | $6,284 | $199,793 | $57,750 | $142,043 |
| 2020 | $1,194 | $59,218 | $56,000 | $3,218 |
| 2019 | $1,119 | $38,207 | $35,035 | $3,172 |
Property History
| Date | Event | Price | List to Sale | Price per Sq Ft | Prior Sale |
|---|---|---|---|---|---|
| 10/31/2025 10/31/25 | Price Changed | $835,000 | -2.9% | $475 / Sq Ft | |
| 09/12/2025 09/12/25 | For Sale | $860,000 | +22.8% | $489 / Sq Ft | |
| 07/13/2020 07/13/20 | Sold | $700,234 | +14.2% | $391 / Sq Ft | View Prior Sale |
| 06/13/2020 06/13/20 | Pending | -- | -- | -- | |
| 02/28/2020 02/28/20 | For Sale | $612,995 | -- | $342 / Sq Ft |
Purchase History
| Date | Type | Sale Price | Title Company |
|---|---|---|---|
| Bargain Sale Deed | $700,234 | Westminster Title Agency |
Source: Las Vegas REALTORS®
MLS Number: 2717336
APN: 176-06-217-026
- 6810 Silver Crescent St
- 9972 Terrastone Dr
- 6826 Regency Crest Ave
- 6803 Regency Crest Ave
- 6722 Desert Crimson St
- 10149 Terrastone Dr
- 10096 Amethyst Hills St
- 6881 Prairie Pearl St
- 6684 Regency Stone Way
- 6703 Titanium Crest St
- 6673 Titanium Crest St
- 10215 Meridian Hill Ave
- 9781 Pyrite Mystery Ave
- 6858 Truffle Gray St
- 6830 Truffle Gray St
- 9928 Regency Square Ave
- 9889 Gemstone Sunset Ave
- 9988 Regency Square Ave
- 9809 Starlight Ridge Ave
- 10179 Emerald Sunset Ct
- 6714 Desert Crimson St
- 6858 Truffle Gray St
- 7017 Pearl Hilltop Ct
- 7012 Pearl Hilltop Ct
- 10019 Hollis Mountain Ave
- 6578 Holly River St
- 9974 Ashland Oaks Ct
- 9702 Starlight Ridge Ave
- 7080 Onyx Mound St
- 9748 Waukegan Ave
- 9590 Bandera Creek Ave Unit 2B
- 10186 W Glen Aire Ave
- 9645 Deer Park Ave
- 9700 W Sunset Rd
- 9500 W Maule Ave
- 7170 Cotton Bluff St
- 9558 Grapeland Ave
- 9983 Alder Springs Ct
- 6371 Pebblecreek Lodge Way
- 6365 Pebblecreek Lodge Way
