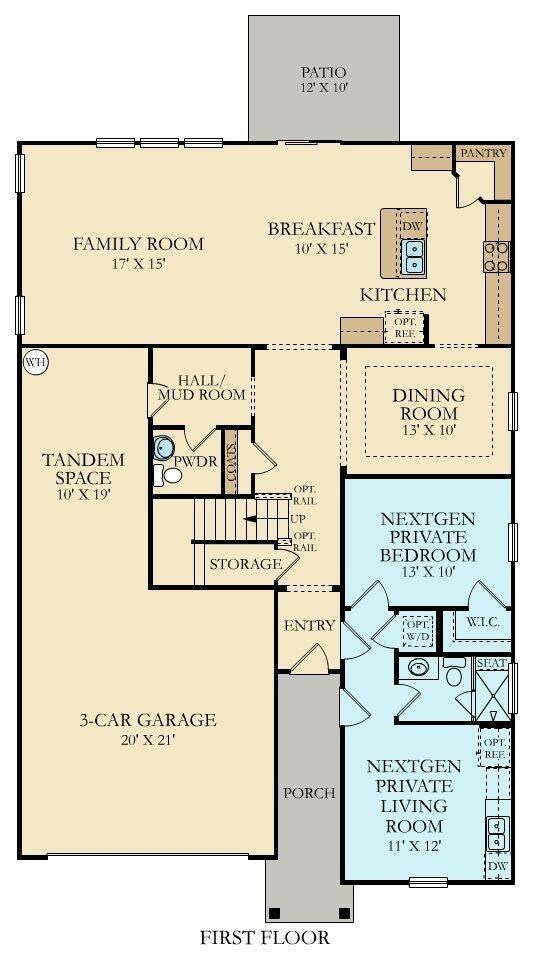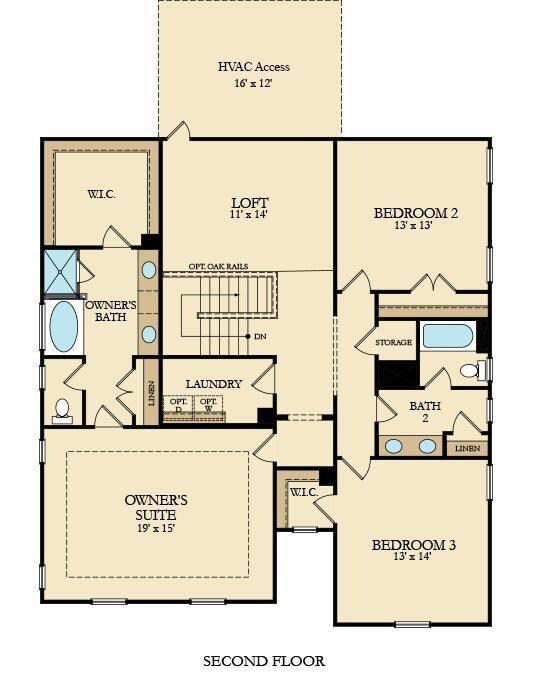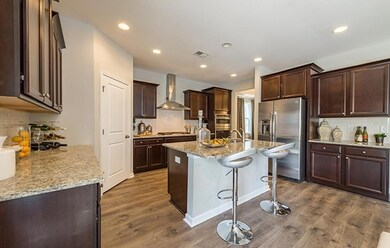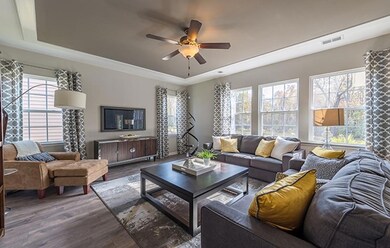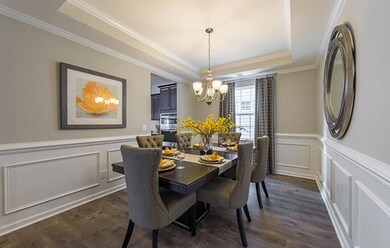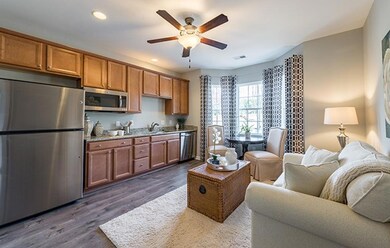
9985 Winged Elm St Ladson, SC 29456
Highlights
- Under Construction
- Wetlands on Lot
- Traditional Architecture
- Fort Dorchester High School Rated A-
- Wooded Lot
- Loft
About This Home
As of September 2024Welcome home to Coosaw Preserve. Nestled among the trees and close to everything you will love living here. The community features a resort style amenity center complete with pool, playground and picnic pavilion. This multifamily home is the perfect fit for families with a live in nanny or parent. The separate living space in the front has its own entry and living space. The mother-in-law suite comes with a separate stack-able washer and dryer hook up, a kitchenette with a space for a refrigerator and a built-in stainless steel microwave, and a separate entry door in the front of the home. The private bathroom has a 5 ft shower that is cultured marble and has a built in spacious seat. This is a perfect space for the parent that is coming to live with the family or a child that is living athome that needs their own space. The downstairs has a formal dining room next to the kitchen. The kitchen comes with stainless steel gas stove, dishwasher and microwave. The kitchen opens up into the main living space with an eat-in breakfast area. The master suite is situated upstairs with a large master bathroom. Two nice size bedrooms and a spacious loft for movie nights or just a separate area for the family to get away. This is a multifamily home that meets the needs for many lifestyles and is a must see. This brand new home is also WiFi certified which means no dead spots, and includes a Ring video door bell, Honewell Lyric smart thermostats, Echo Show, Echo Dot, Sonos wireless speaker, Lutron wireless light controls and so much more.
Home Details
Home Type
- Single Family
Est. Annual Taxes
- $4,157
Year Built
- Built in 2019 | Under Construction
Lot Details
- 6,098 Sq Ft Lot
- Interior Lot
- Wooded Lot
HOA Fees
- $58 Monthly HOA Fees
Parking
- 3 Car Attached Garage
- Garage Door Opener
Home Design
- Traditional Architecture
- Raised Foundation
- Architectural Shingle Roof
- Vinyl Siding
Interior Spaces
- 3,114 Sq Ft Home
- 2-Story Property
- Smooth Ceilings
- High Ceiling
- Entrance Foyer
- Family Room
- Formal Dining Room
- Loft
- Laundry Room
Kitchen
- Eat-In Kitchen
- Dishwasher
- Kitchen Island
Flooring
- Laminate
- Ceramic Tile
Bedrooms and Bathrooms
- 4 Bedrooms
- Walk-In Closet
- In-Law or Guest Suite
- Garden Bath
Outdoor Features
- Wetlands on Lot
- Patio
Schools
- Joseph Pye Elementary School
- Oakbrook Middle School
- Ft. Dorchester High School
Utilities
- Cooling Available
- Forced Air Heating System
- Tankless Water Heater
Listing and Financial Details
- Home warranty included in the sale of the property
Community Details
Overview
- Built by Lennar Homes
- Coosaw Preserve Subdivision
Recreation
- Community Pool
- Park
- Trails
Ownership History
Purchase Details
Home Financials for this Owner
Home Financials are based on the most recent Mortgage that was taken out on this home.Purchase Details
Home Financials for this Owner
Home Financials are based on the most recent Mortgage that was taken out on this home.Similar Homes in Ladson, SC
Home Values in the Area
Average Home Value in this Area
Purchase History
| Date | Type | Sale Price | Title Company |
|---|---|---|---|
| Warranty Deed | $508,000 | None Listed On Document | |
| Limited Warranty Deed | $357,330 | None Available |
Mortgage History
| Date | Status | Loan Amount | Loan Type |
|---|---|---|---|
| Open | $513,461 | VA | |
| Previous Owner | $323,850 | New Conventional | |
| Previous Owner | $321,597 | New Conventional |
Property History
| Date | Event | Price | Change | Sq Ft Price |
|---|---|---|---|---|
| 09/03/2024 09/03/24 | Sold | $508,000 | -1.3% | $154 / Sq Ft |
| 07/20/2024 07/20/24 | Price Changed | $514,900 | 0.0% | $156 / Sq Ft |
| 06/20/2024 06/20/24 | For Sale | $515,000 | +44.1% | $156 / Sq Ft |
| 06/07/2019 06/07/19 | Sold | $357,330 | -2.6% | $115 / Sq Ft |
| 05/05/2019 05/05/19 | Pending | -- | -- | -- |
| 03/16/2019 03/16/19 | For Sale | $367,000 | -- | $118 / Sq Ft |
Tax History Compared to Growth
Tax History
| Year | Tax Paid | Tax Assessment Tax Assessment Total Assessment is a certain percentage of the fair market value that is determined by local assessors to be the total taxable value of land and additions on the property. | Land | Improvement |
|---|---|---|---|---|
| 2024 | $4,157 | $22,518 | $4,000 | $18,518 |
| 2023 | $4,157 | $14,530 | $2,800 | $11,730 |
| 2022 | $3,672 | $14,530 | $2,800 | $11,730 |
| 2021 | $3,672 | $14,530 | $2,800 | $11,730 |
| 2020 | $3,530 | $0 | $0 | $0 |
| 2019 | $169 | $0 | $0 | $0 |
| 2018 | $1,616 | $0 | $0 | $0 |
Agents Affiliated with this Home
-
Cassie Belt
C
Seller's Agent in 2024
Cassie Belt
EXP Realty LLC
(812) 454-2089
12 Total Sales
-
Alma Lacefield
A
Buyer's Agent in 2024
Alma Lacefield
The Real Estate House International
(843) 906-1351
41 Total Sales
-
Andy Winter
A
Seller's Agent in 2019
Andy Winter
Lennar Sales Corp.
(843) 343-2419
287 Total Sales
-
Melissa Firestone
M
Seller Co-Listing Agent in 2019
Melissa Firestone
Lennar Sales Corp.
(843) 200-5747
245 Total Sales
-
Mikki Ramey

Buyer's Agent in 2019
Mikki Ramey
Healthy Realty LLC
(843) 478-1684
302 Total Sales
Map
Source: CHS Regional MLS
MLS Number: 19007734
APN: 163-02-02-525
- 9991 Winged Elm St
- 9923 Honeylocust Ln
- 9946 Winged Elm St
- 9915 Honeylocust Ln
- 4291 Persimmon Woods Dr
- 5200 Preserve Blvd
- 4272 Persimmon Woods Dr
- 4209 Wildwood Landing
- 9710 Table Mountain Ln
- 4202 Links Ct
- 4204 Magnolia Ct
- 9767 Black Willow Ln
- 8566 Sentry Cir
- 8538 Sentry Cir
- 4840 Oak Leaf Rd
- 8551 Sentry Cir
- 4860 Hearthside Dr
- 8566 Royal Palms Ln
- 8534 Sentry Cir
- 4105 Senegal Ct

