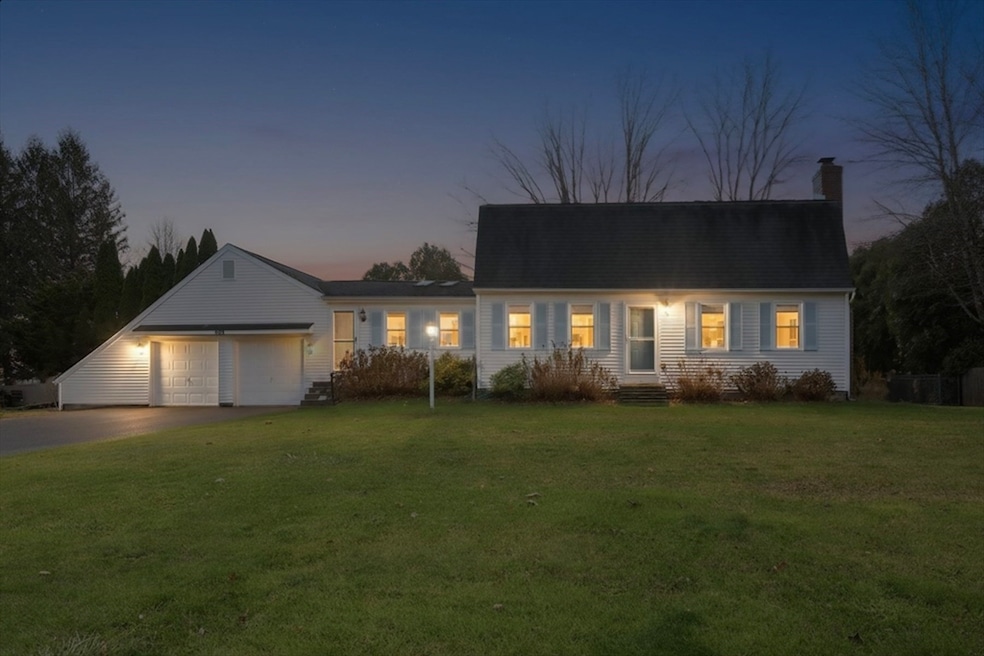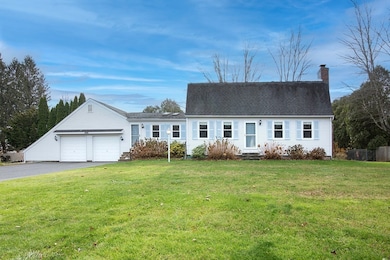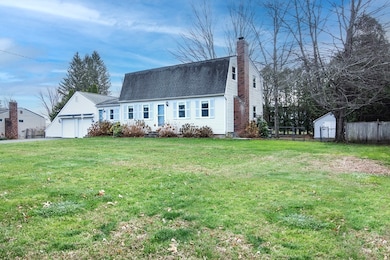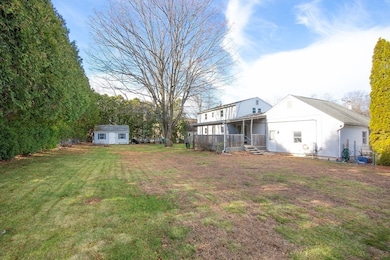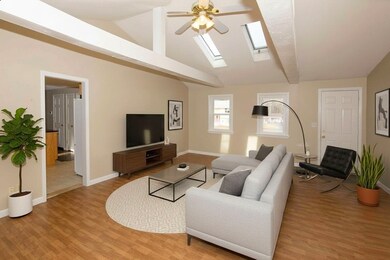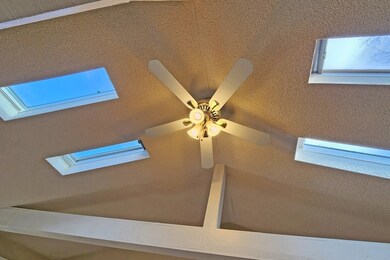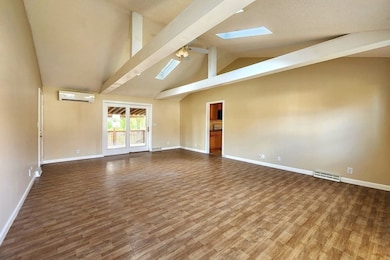999 N Street Extension Agawam, MA 01030
Estimated payment $2,615/month
Highlights
- Colonial Architecture
- Cathedral Ceiling
- No HOA
- Deck
- Wood Flooring
- Home Office
About This Home
Nestled at 999 North St Ext, Agawam, MA, this single-family residence offers an inviting home ready for its new owners. Family room includes vaulted ceiling and skylights creating an airy atmosphere for both relaxation, entertainment and access to the spacious deck ! The kitchen, designed for both functionality and aesthetic appeal, includes center island, making it the perfect space to gather and create culinary masterpieces. The primary bedroom offers a private retreat with its own ensuite half bathroom. Outside , enjoy the expansive 15246 square foot lot area. A shed provides additional storage for your outdoor essentials. The home's gambrel roof adds character and charm to its curb appeal. This property is a treasure offering comfortable living and outdoor enjoyment.
Listing Agent
Berkshire Hathaway HomeServices Realty Professionals Listed on: 11/23/2025

Home Details
Home Type
- Single Family
Est. Annual Taxes
- $5,436
Year Built
- Built in 1976
Lot Details
- 0.35 Acre Lot
- Property is zoned RA2
Parking
- 2 Car Attached Garage
- Driveway
- Open Parking
- Off-Street Parking
Home Design
- Colonial Architecture
- Shingle Roof
- Concrete Perimeter Foundation
Interior Spaces
- 1,975 Sq Ft Home
- Cathedral Ceiling
- Skylights
- Living Room with Fireplace
- Home Office
Kitchen
- Range
- Kitchen Island
Flooring
- Wood
- Wall to Wall Carpet
- Laminate
- Vinyl
Bedrooms and Bathrooms
- 3 Bedrooms
- Primary bedroom located on second floor
Basement
- Basement Fills Entire Space Under The House
- Interior Basement Entry
- Laundry in Basement
Outdoor Features
- Bulkhead
- Deck
Utilities
- Cooling Available
- Forced Air Heating System
- Heating System Uses Natural Gas
- Gas Water Heater
Listing and Financial Details
- Assessor Parcel Number M:0D12 B:0002 L:23
Community Details
Recreation
- Park
Additional Features
- No Home Owners Association
- Shops
Map
Home Values in the Area
Average Home Value in this Area
Tax History
| Year | Tax Paid | Tax Assessment Tax Assessment Total Assessment is a certain percentage of the fair market value that is determined by local assessors to be the total taxable value of land and additions on the property. | Land | Improvement |
|---|---|---|---|---|
| 2025 | $5,436 | $371,300 | $127,500 | $243,800 |
| 2024 | $5,281 | $363,200 | $127,500 | $235,700 |
| 2023 | $4,412 | $279,600 | $109,300 | $170,300 |
| 2022 | $4,279 | $265,600 | $109,300 | $156,300 |
| 2021 | $4,069 | $242,200 | $93,400 | $148,800 |
| 2020 | $4,012 | $238,400 | $91,500 | $146,900 |
| 2019 | $3,894 | $233,900 | $88,900 | $145,000 |
| 2018 | $3,739 | $225,100 | $88,900 | $136,200 |
| 2017 | $3,613 | $221,500 | $88,900 | $132,600 |
| 2016 | $3,458 | $213,700 | $88,900 | $124,800 |
| 2015 | $3,364 | $213,700 | $88,900 | $124,800 |
Property History
| Date | Event | Price | List to Sale | Price per Sq Ft |
|---|---|---|---|---|
| 11/23/2025 11/23/25 | For Sale | $409,500 | -- | $207 / Sq Ft |
Purchase History
| Date | Type | Sale Price | Title Company |
|---|---|---|---|
| Deed | -- | -- |
Source: MLS Property Information Network (MLS PIN)
MLS Number: 73457357
APN: AGAW-000012D-000002-000023
- 92 Juniper Ridge Dr
- 1085 N Street Extension
- 60 Elizabeth St
- 200 Anvil St
- 157 Cambridge St
- 4 Liquori Dr
- 154 Forest Hill Rd
- 8 Ridgeview Dr
- 122 Southwick St
- 719 N West St
- 94 Witheridge St
- lot A North St
- 387 Southwick St
- 67 Colemore St
- 416 Hillcrest Ave
- 7 Agnoli Place
- 309 Poplar St
- 17 Jeanne Marie Dr
- 691 Mill St
- 258 Poplar Ave
- 3 Hamar Dr Unit 3
- 59 S Westfield St
- 108 Franklin St
- 2355 Westfield St
- 22 Feeding Hills Rd
- 41 Guy Place Unit 41
- 1139 Westfield St
- 55 Foster Rd Unit 2 beds and 1 bath
- 225 Cooper St
- 120 Hillside Ave Unit 2
- 247 Munger Hill Rd
- 100 Elm St
- 93 Lantern Ln Unit 1
- 331 Main St Unit 331 Main ST 1
- 27 Campbell Dr
- 1896 Spruce St
- 140 Meadow St Unit RIGHT
- 130 Riviera Dr Unit 130
- 86 Washburn St
- 140 Union St
