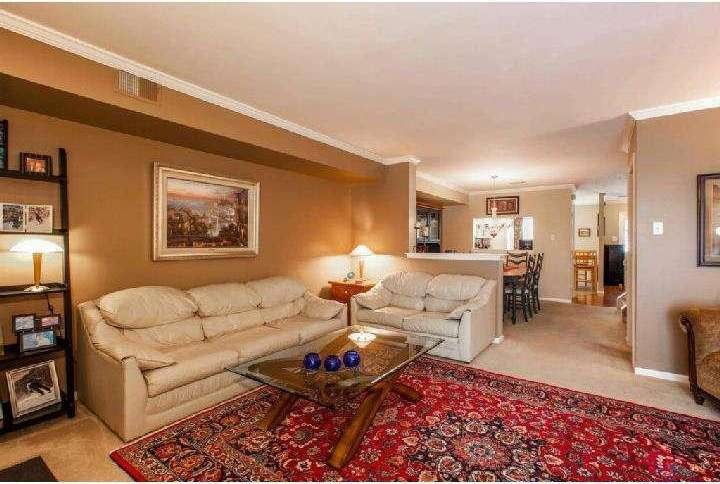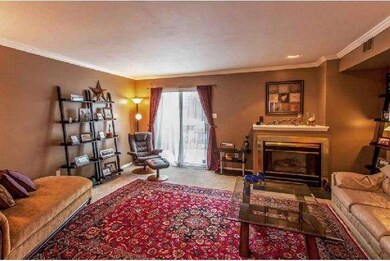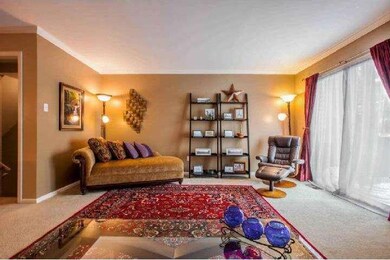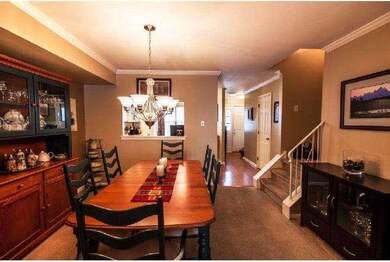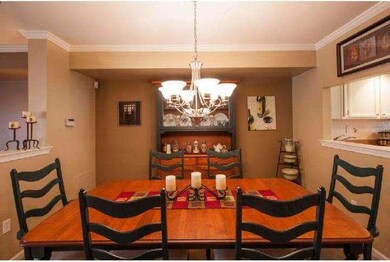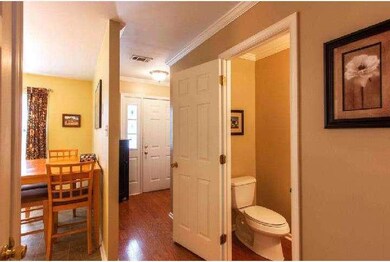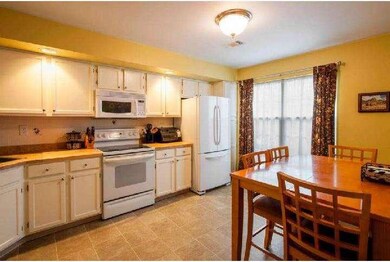
999 Roundhouse Ct Unit B13 West Chester, PA 19380
Highlights
- Colonial Architecture
- Clubhouse
- Wood Flooring
- Exton Elementary School Rated A
- Deck
- Attic
About This Home
As of October 2024This beautifully updated townhome demands your attention with more space and storage than you would imagine possible in a townhouse. Especially when considering the finished basement, you have more usable square feet than some single-family homes. The owner for the past 10 years has kept the property in immaculate condition and has gone to the expense and effort to upgrade almost every room. No detail is too small ~~~ from light fixtures to faucets to ceiling fans ~~~ everything is top notch ~~~ nothing is builder-grade. This is the absolute definition of move-in condition. Located in a quiet cul-de-sac in the Exton Station townhome community, this home is in the perfect location ~~~ close to shopping, restaurants, towns, highways, train, and even the Chester Valley Trail. Every convenience is 5 to 15 minutes away. The front foyer, hall, and powder room have hardwood floors. The house has custom paint throughout. The large, eat-in kitchen has updated appliances (all included), countertops, flooring, and refinished cabinetry. The full-sized pantry is an example of the ample storage space throughout the house. The dining room comfortably fits a 6 seat table and accompanying furniture. The spacious living room with gas fireplace is well lit with natural light from the sliding glass door opening onto the deck which can fit a large grill, table, and chairs. The beautifully finished basement is the clear standout of this house. This large space has two different areas ~~~ a family room perfect for an entertainment center and large couches, and an area which could be used as an office or play area which includes a built-in bar with large cabinets and a closet for storage. There is also a very large unfinished area for storage. The basement has always been bone dry, even through Hurricane Sandy. The second floor has two bedrooms and two full bathrooms as well as a full sized laundry room with washer and dryer included. All of the bedrooms in this house are larger than average and can easily accommodate roommates with king and queen beds. Both bathrooms have been remodeled top to bottom and truly shine with granite, tile, stainless fixtures, etc. The third floor has a loft-type layout which provides an open, airy feel. This room can serve as a third bedroom (as it has been used in the past) or an office (as it's currently configured), or anything in between. The ceilings are full height and a window provides excellent natural light.
Townhouse Details
Home Type
- Townhome
Est. Annual Taxes
- $2,657
Year Built
- Built in 1987
Lot Details
- 1,742 Sq Ft Lot
- Cul-De-Sac
- Property is in good condition
HOA Fees
- $224 Monthly HOA Fees
Parking
- Parking Lot
Home Design
- Colonial Architecture
- Brick Foundation
- Pitched Roof
- Shingle Roof
- Vinyl Siding
Interior Spaces
- 1,864 Sq Ft Home
- Property has 3 Levels
- Ceiling Fan
- Gas Fireplace
- Family Room
- Living Room
- Dining Room
- Finished Basement
- Basement Fills Entire Space Under The House
- Attic
Kitchen
- Eat-In Kitchen
- Butlers Pantry
- Self-Cleaning Oven
- Dishwasher
- Disposal
Flooring
- Wood
- Wall to Wall Carpet
- Tile or Brick
- Vinyl
Bedrooms and Bathrooms
- 3 Bedrooms
- En-Suite Primary Bedroom
- En-Suite Bathroom
- 2.5 Bathrooms
- Walk-in Shower
Laundry
- Laundry Room
- Laundry on upper level
Outdoor Features
- Balcony
- Deck
- Play Equipment
Utilities
- Forced Air Heating and Cooling System
- Heating System Uses Gas
- Baseboard Heating
- Underground Utilities
- 100 Amp Service
- Natural Gas Water Heater
- Cable TV Available
Listing and Financial Details
- Tax Lot 0676
- Assessor Parcel Number 41-05 -0676
Community Details
Overview
- Association fees include pool(s), common area maintenance, exterior building maintenance, lawn maintenance, snow removal, trash, parking fee, insurance, all ground fee, management
Amenities
- Clubhouse
Recreation
- Tennis Courts
- Community Playground
- Community Pool
Ownership History
Purchase Details
Home Financials for this Owner
Home Financials are based on the most recent Mortgage that was taken out on this home.Purchase Details
Home Financials for this Owner
Home Financials are based on the most recent Mortgage that was taken out on this home.Purchase Details
Home Financials for this Owner
Home Financials are based on the most recent Mortgage that was taken out on this home.Similar Homes in West Chester, PA
Home Values in the Area
Average Home Value in this Area
Purchase History
| Date | Type | Sale Price | Title Company |
|---|---|---|---|
| Deed | $399,900 | None Listed On Document | |
| Deed | $399,900 | None Listed On Document | |
| Deed | $248,000 | None Available | |
| Deed | $204,500 | -- |
Mortgage History
| Date | Status | Loan Amount | Loan Type |
|---|---|---|---|
| Open | $154,000 | New Conventional | |
| Closed | $154,000 | New Conventional | |
| Previous Owner | $172,895 | New Conventional | |
| Previous Owner | $198,400 | New Conventional | |
| Previous Owner | $179,900 | New Conventional | |
| Previous Owner | $34,300 | Credit Line Revolving | |
| Previous Owner | $204,500 | Purchase Money Mortgage |
Property History
| Date | Event | Price | Change | Sq Ft Price |
|---|---|---|---|---|
| 10/25/2024 10/25/24 | Sold | $399,900 | 0.0% | $230 / Sq Ft |
| 09/20/2024 09/20/24 | For Sale | $399,900 | +61.3% | $230 / Sq Ft |
| 06/02/2014 06/02/14 | Sold | $248,000 | -4.6% | $133 / Sq Ft |
| 03/27/2014 03/27/14 | Pending | -- | -- | -- |
| 03/19/2014 03/19/14 | Price Changed | $259,900 | -3.6% | $139 / Sq Ft |
| 02/05/2014 02/05/14 | For Sale | $269,500 | -- | $145 / Sq Ft |
Tax History Compared to Growth
Tax History
| Year | Tax Paid | Tax Assessment Tax Assessment Total Assessment is a certain percentage of the fair market value that is determined by local assessors to be the total taxable value of land and additions on the property. | Land | Improvement |
|---|---|---|---|---|
| 2024 | $3,270 | $112,800 | $40,760 | $72,040 |
| 2023 | $3,125 | $112,800 | $40,760 | $72,040 |
| 2022 | $3,082 | $112,800 | $40,760 | $72,040 |
| 2021 | $3,037 | $112,800 | $40,760 | $72,040 |
| 2020 | $3,017 | $112,800 | $40,760 | $72,040 |
| 2019 | $2,973 | $112,800 | $40,760 | $72,040 |
| 2018 | $2,907 | $112,800 | $40,760 | $72,040 |
| 2017 | $2,841 | $112,800 | $40,760 | $72,040 |
| 2016 | $2,379 | $112,800 | $40,760 | $72,040 |
| 2015 | $2,379 | $112,800 | $40,760 | $72,040 |
| 2014 | $2,379 | $112,800 | $40,760 | $72,040 |
Agents Affiliated with this Home
-

Seller's Agent in 2024
Eric Miller
RE/MAX
(610) 637-2017
72 Total Sales
-

Buyer's Agent in 2024
Anthony DiGregorio
Long & Foster
(610) 931-2844
153 Total Sales
-

Seller's Agent in 2014
Christopher Carr
HomeZu
(855) 885-4663
2,374 Total Sales
Map
Source: Bright MLS
MLS Number: 1002799432
APN: 41-005-0676.0000
- 1001 Roundhouse Ct Unit 11
- 912 Railway Square Unit 41
- 787 Reading Ct Unit 38
- 364 Huntington Ct Unit 2
- 411 Lynetree Dr Unit 12-C
- 398 Lynetree Dr Unit 11-D
- 304 King Rd
- 564 Astor Square Unit 2J
- 500 Lynetree Dr Unit 1-C
- 1409 Timber Mill Ln
- 450 Hartford Square Unit 7
- 1414 Gary Terrace
- 167 Mountain View Dr Unit 36
- 1375 Kirkland Ave
- 232 Coffman Dr
- 804 Jack Russell Ln
- Santorini Plan at Exton Walk Luxury Singles
- Monaco Plan at Exton Walk Luxury Singles
- Dresden Plan at Exton Walk Luxury Singles
- Lisbon Plan at Exton Walk Luxury Singles
