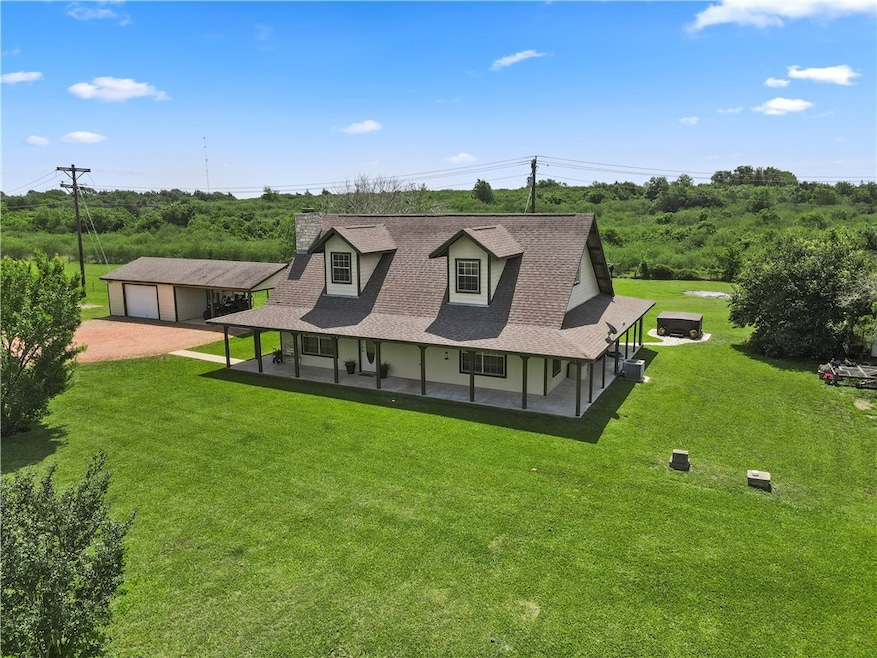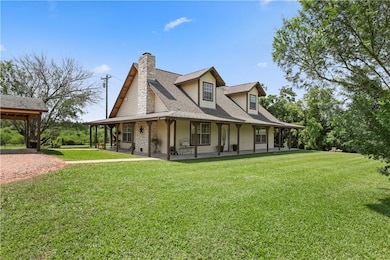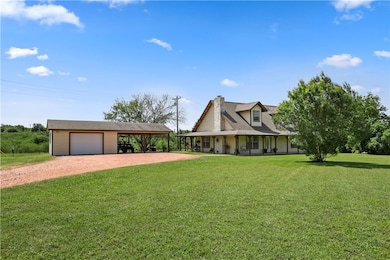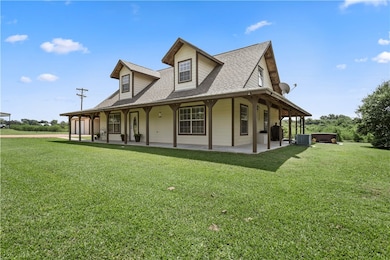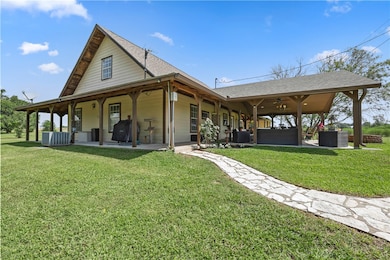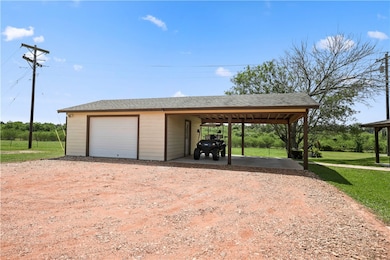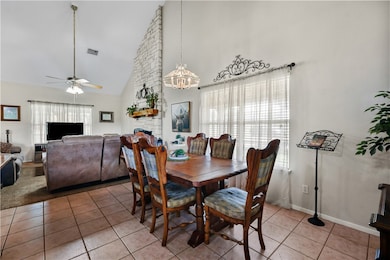
999 Salem Rd Brenham, TX 77833
Estimated payment $4,367/month
Highlights
- Deck
- No HOA
- Covered Patio or Porch
- High Ceiling
- Community Spa
- Breakfast Area or Nook
About This Home
**THIS IS 4.3 ACRES- ADDRESS 991 AND 999 SALEM RD- TOTAL ASSESSED VALUE IN 2025-670K***
New roof installed June 2025
Charming ranch-style retreat located on 4.3acres in Brenham, TX. Welcome to your peaceful country escape just three minutes from town. This inviting 3 bed 2 bath two-story home sits on 4.3acres of scenic land, offering the perfect balance of privacy and convenience. Enjoy wide open spaces, mature trees and endless potential- all while staying close to shops, restaurants and schools. Inside this home features a functional layout, ready for your personal touch. Whether you're looking for a homestead, weekend getaway or place to settle down with room to grow, this property delivers. This home offers multiple amenities, a wrap-around porch, a shop that is 1800 sqft with an attached covered carport that already has rough-plumbing and water access, and at the front of the driveway there is a slab poured that is also 1800 sqft with water access and rough plumbing as well, the possibilities are endless with this property. As noted in the pictures, there is an RV that can be included with an additional price to be sold with the property. Don't miss your chance to own a slice of country living.
Home Details
Home Type
- Single Family
Est. Annual Taxes
- $3,748
Year Built
- Built in 2001
Parking
- 2 Car Attached Garage
- Attached Carport
Home Design
- Slab Foundation
- Composition Roof
- HardiePlank Type
Interior Spaces
- 1,577 Sq Ft Home
- 1-Story Property
- High Ceiling
- Ceiling Fan
- Wood Burning Fireplace
- Window Treatments
- Tile Flooring
- Washer Hookup
Kitchen
- Breakfast Area or Nook
- Cooktop
- Disposal
Bedrooms and Bathrooms
- 3 Bedrooms
- 2 Full Bathrooms
Home Security
- Home Security System
- Fire and Smoke Detector
Outdoor Features
- Deck
- Covered Patio or Porch
Utilities
- Central Heating and Cooling System
- Well
- Electric Water Heater
- Septic System
Additional Features
- Energy-Efficient Insulation
- 4.3 Acre Lot
Listing and Financial Details
- Assessor Parcel Number 56434
Community Details
Overview
- No Home Owners Association
Recreation
- Community Spa
Map
Home Values in the Area
Average Home Value in this Area
Tax History
| Year | Tax Paid | Tax Assessment Tax Assessment Total Assessment is a certain percentage of the fair market value that is determined by local assessors to be the total taxable value of land and additions on the property. | Land | Improvement |
|---|---|---|---|---|
| 2024 | $3,748 | $391,230 | $185,010 | $206,220 |
| 2023 | $3,456 | $290,480 | $95,630 | $194,850 |
| 2022 | $3,776 | $278,020 | $85,390 | $192,630 |
| 2021 | $3,988 | $249,740 | $86,080 | $163,660 |
| 2020 | $3,808 | $237,830 | $81,020 | $156,810 |
| 2019 | $4,048 | $237,830 | $81,020 | $156,810 |
| 2018 | $3,603 | $211,680 | $62,560 | $149,120 |
| 2017 | $3,646 | $204,435 | $62,560 | $149,130 |
| 2016 | $3,190 | $185,850 | $50,050 | $135,800 |
| 2015 | -- | $179,740 | $48,580 | $131,160 |
| 2014 | -- | $169,670 | $0 | $0 |
Property History
| Date | Event | Price | Change | Sq Ft Price |
|---|---|---|---|---|
| 07/28/2025 07/28/25 | Price Changed | $750,000 | -3.2% | $476 / Sq Ft |
| 06/29/2025 06/29/25 | Price Changed | $775,000 | -2.5% | $491 / Sq Ft |
| 05/19/2025 05/19/25 | For Sale | $795,000 | -- | $504 / Sq Ft |
Purchase History
| Date | Type | Sale Price | Title Company |
|---|---|---|---|
| Special Warranty Deed | -- | -- | |
| Warranty Deed | $75,241 | None Available | |
| Warranty Deed | -- | None Available | |
| Vendors Lien | -- | None Available |
Mortgage History
| Date | Status | Loan Amount | Loan Type |
|---|---|---|---|
| Previous Owner | $119,000 | New Conventional | |
| Previous Owner | $75,241 | New Conventional | |
| Previous Owner | $13,100 | Purchase Money Mortgage |
Similar Homes in Brenham, TX
Source: Bryan-College Station Regional Multiple Listing Service
MLS Number: 25005988
APN: 0120-000-14900
- 1270 Salem Rd
- 1540 Farm To Market Road 109
- 1630 Farm To Market Road 109
- TBD Schulte Blvd
- TBD Fm 3456
- Tract 4 Highway 36s
- 2412 Airline Dr
- 2408 Lynne Way St
- 900 Fm 1948 W
- 1995 Farm To Market Road 389 Unit BER 15
- 2318 Progress Dr
- 2315 Progress Dr
- 502 Spinn St
- 2398 Valley Dr
- TBD Pleasant Hill School Rd
- 811 W Lubbock St
- 351 Pleasant Hill School Rd
- 2416 Stone Hollow Dr
- 2300 Stone Hollow Dr
- 1705 Westwind Dr
- 1705 Westwind Dr
- 1702 Morgan St
- 2475 S Chappell Hill St
- 802 S Day St
- 909 W Main St
- 907 Petty St
- 806 W Jefferson St
- 210 Baber St
- 108 N Dixie St
- 602 Hillside Dr
- 401 E Main St Unit 8
- 100 Kurtz St
- 1600 Pecan St
- 811 Matchett St
- 1105 E Main St Unit B
- 1105 E Main St Unit A
- 1007 Sycamore St
- 1002 Barnhill St
- 600 Sheely St
- 1407 Lauraine St
