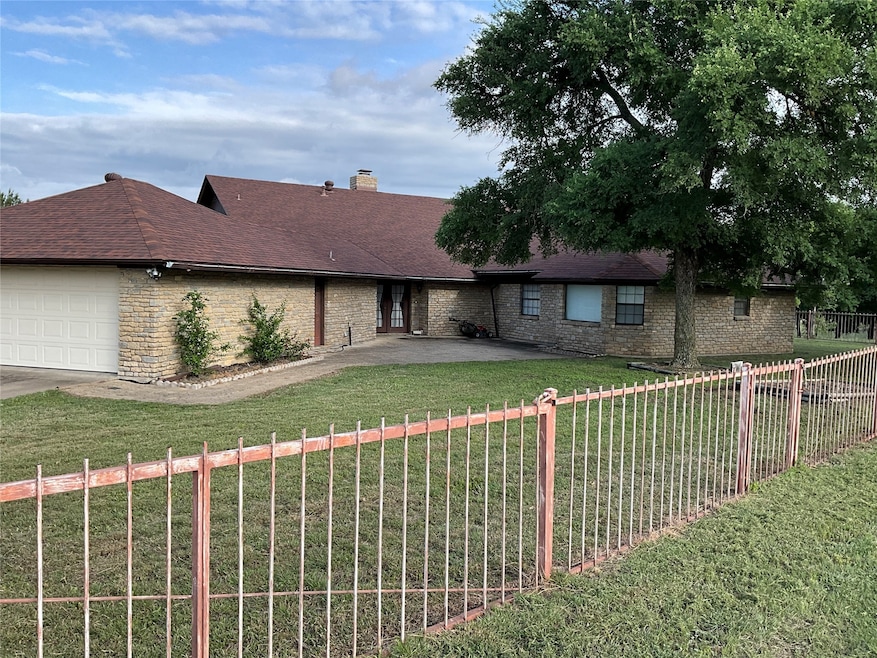
999 W Boynton St Hamilton, TX 76531
Estimated payment $4,145/month
Highlights
- 34 Acre Lot
- Open Floorplan
- Ranch Style House
- Hamilton Junior High School Rated A-
- Heavily Wooded Lot
- Front Porch
About This Home
Beautiful 4 bedroom, 3 bath custom rock home on 34 heavily wooded acres at the dead end of West Boynton Street. The 2689 sq ft home has a completely renovated interior with all new flooring, paint and fixtures. It features a large open eat-in kitchen, living room, formal dining room, parlor, master suite with office, utility, mud room, 3 large bedrooms and double car garage. The home has a nice flowing layout with no wasted space. The focal point of the living room is a great native stone fireplace with large hearth and storage bins and a very nice wet bar. The kitchen has new fixtures and back splash, lots of cabinets and counter space and island with new cook top. The master suite has a large bedroom, office, bath with double vanity, shower, large garden tub and walk-in closet. There is a pull down access to the attic were you will find a huge decked area with both HVAC units and tons of storage space. This unique property at the edge of town has rolling terrain with huge Post oak, Live Oak, Elm and other native trees and browse for wildlife. The land is home to many deer, and other native wildlife. The fences are in very good condition. The property is joined by undeveloped land on two sides providing privacy and seclusion right on the edge of town. This house is basically invisible to anyone around it.This home was a custon home built in 1996 by Lewis and Helen Ray. The exterior is native cut limestone and with large paved drive leading into a large double garage. The immediate yard has a decorative metal fence and has a large back patio and large front porch perfect for relexing and enjoying the peace and quiet this location affords. There is a chain link fenced dog pen and another chain linked fenced area that was a small orchard that would serve great as a chicken pen. This is a quality built home with nice updates and is move-in ready.
Home Details
Home Type
- Single Family
Est. Annual Taxes
- $25
Year Built
- Built in 1996
Lot Details
- 34 Acre Lot
- Barbed Wire
- Brush Vegetation
- Lot Has A Rolling Slope
- Heavily Wooded Lot
- Many Trees
Parking
- 2 Car Attached Garage
- Rear-Facing Garage
- Garage Door Opener
Home Design
- Ranch Style House
- Shingle Roof
- Composition Roof
Interior Spaces
- 2,689 Sq Ft Home
- Open Floorplan
- Wet Bar
- Built-In Features
- Wood Burning Fireplace
- Living Room with Fireplace
- Luxury Vinyl Plank Tile Flooring
- Washer and Electric Dryer Hookup
Kitchen
- Eat-In Kitchen
- Gas Cooktop
- Dishwasher
- Kitchen Island
Bedrooms and Bathrooms
- 4 Bedrooms
- Walk-In Closet
- 3 Full Bathrooms
Outdoor Features
- Patio
- Front Porch
Schools
- Ann Whitney Elementary School
- Hamilton High School
Utilities
- Central Heating and Cooling System
Community Details
- 677 A Parks Subdivision
Listing and Financial Details
- Assessor Parcel Number 21960
Map
Home Values in the Area
Average Home Value in this Area
Tax History
| Year | Tax Paid | Tax Assessment Tax Assessment Total Assessment is a certain percentage of the fair market value that is determined by local assessors to be the total taxable value of land and additions on the property. | Land | Improvement |
|---|---|---|---|---|
| 2024 | $25 | $210,010 | $210,010 | $0 |
| 2023 | $32 | $2,530 | $0 | $0 |
| 2022 | $37 | $2,530 | $0 | $0 |
| 2021 | $44 | $0 | $0 | $0 |
| 2020 | $46 | $0 | $0 | $0 |
| 2019 | $48 | $0 | $0 | $0 |
| 2018 | $48 | $0 | $0 | $0 |
| 2017 | $48 | $0 | $0 | $0 |
| 2016 | $48 | $0 | $0 | $0 |
| 2015 | -- | $0 | $0 | $0 |
| 2014 | -- | $0 | $0 | $0 |
Property History
| Date | Event | Price | Change | Sq Ft Price |
|---|---|---|---|---|
| 05/05/2025 05/05/25 | For Sale | $750,000 | 0.0% | $279 / Sq Ft |
| 11/16/2023 11/16/23 | For Sale | $750,000 | -- | $279 / Sq Ft |
Purchase History
| Date | Type | Sale Price | Title Company |
|---|---|---|---|
| Grant Deed | -- | -- |
Similar Homes in Hamilton, TX
Source: North Texas Real Estate Information Systems (NTREIS)
MLS Number: 20929332
APN: R16559
- 203 N Cage St
- 408 N Cage St
- 714 W Leslie St
- 0 Tbd Hwy 36 W
- 709 W Pierson St
- 801 W Crews St
- 221 S Price St
- 000 W Crews St Unit Blk 1 /13-14+
- 505 N Smith Ave
- 1960 W Mccaleb Ln
- 0000 Cr 425
- 10 Hamilton
- Lot 42 Indian Springs
- TBD Texas 36
- 567 N Rice St
- 303 S Bell St
- 1782 Farm To Market 218
- 415 W Grogan St
- 1007 Live Oak Ln
- 503 W Baker St






