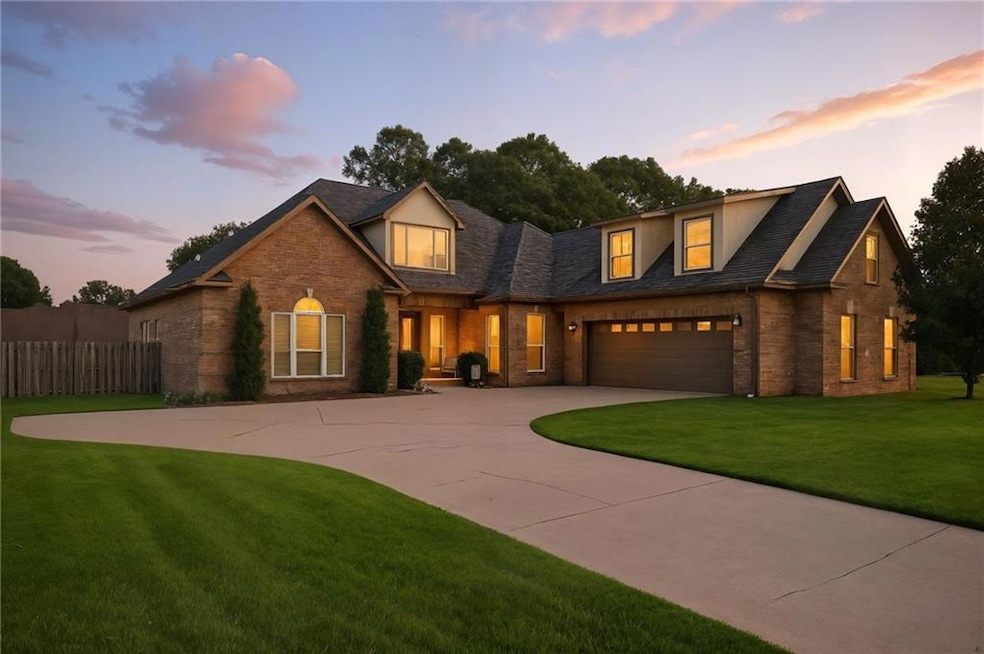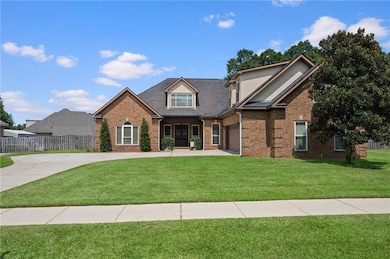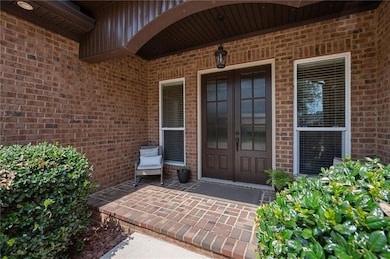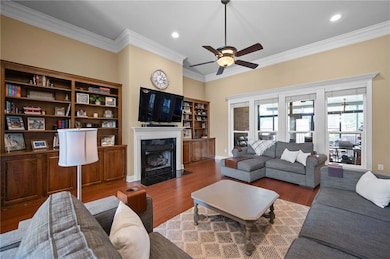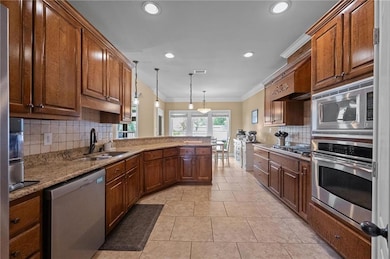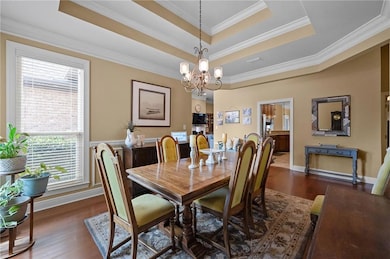9990 Highfield Way Mobile, AL 36695
Cottage Park NeighborhoodEstimated payment $2,819/month
Highlights
- Open-Concept Dining Room
- Traditional Architecture
- Main Floor Primary Bedroom
- Hutchens Elementary School Rated 10
- Wood Flooring
- Whirlpool Bathtub
About This Home
Welcome to 9990 Highfield Way in the highly sought-after Turtle Creek neighborhood!
Step inside to a grand foyer with soaring ceilings and heavy crown molding throughout. The formal dining room and primary suite feature elegant double tray ceilings, while the spacious family room offers a cozy fireplace flanked by custom built-in bookcases. The gourmet kitchen is designed for both style and function, boasting granite countertops, custom cabinetry, a gas stove and oven, a real vented range hood, built-in microwave, undermount sinks, and a large breakfast area surrounded by windows overlooking the backyard. A huge laundry room adds extra convenience. The private primary suite is a true retreat, complete with an oversized shower, whirlpool tub, dual sinks, and a generous walk-in closet. The split floor plan provides three additional bedrooms on the main level, while the upstairs bonus room with its own half bath and closet makes the perfect fifth bedroom, media room, or playroom. Enjoy outdoor living on the enclosed patio, with a backyard large enough for a pool. Exterior soffit lighting beautifully illuminates the home at night, and the full concrete drive offers ample parking. This home combines timeless details with modern comforts don't miss your chance to call it yours!
Home Details
Home Type
- Single Family
Est. Annual Taxes
- $1,686
Year Built
- Built in 2007
Lot Details
- 0.34 Acre Lot
- Property fronts a county road
- Wood Fence
- Landscaped
- Level Lot
- Cleared Lot
- Back and Front Yard
HOA Fees
- $38 Monthly HOA Fees
Parking
- 2 Car Attached Garage
Home Design
- Traditional Architecture
- Slab Foundation
- Shingle Roof
- Four Sided Brick Exterior Elevation
Interior Spaces
- 3,246 Sq Ft Home
- 2-Story Property
- Bookcases
- Crown Molding
- Tray Ceiling
- Ceiling height of 10 feet on the main level
- Ceiling Fan
- Gas Log Fireplace
- Double Pane Windows
- Open-Concept Dining Room
- Formal Dining Room
- Bonus Room
- Sun or Florida Room
- Fire and Smoke Detector
Kitchen
- Breakfast Room
- Open to Family Room
- Breakfast Bar
- Walk-In Pantry
- Electric Oven
- Gas Cooktop
- Range Hood
- Microwave
- Dishwasher
- Stone Countertops
- Wood Stained Kitchen Cabinets
Flooring
- Wood
- Carpet
- Ceramic Tile
Bedrooms and Bathrooms
- 5 Bedrooms | 4 Main Level Bedrooms
- Primary Bedroom on Main
- Walk-In Closet
- Dual Vanity Sinks in Primary Bathroom
- Whirlpool Bathtub
- Separate Shower in Primary Bathroom
Laundry
- Laundry Room
- Laundry on main level
Outdoor Features
- Enclosed Patio or Porch
- Rain Gutters
Schools
- Hutchens/Dawes Elementary School
- Bernice J Causey Middle School
- Baker High School
Utilities
- Central Heating and Cooling System
- Underground Utilities
- 220 Volts
- 110 Volts
- Tankless Water Heater
- Phone Available
- Cable TV Available
Community Details
- Turtle Creek Subdivision
Listing and Financial Details
- Assessor Parcel Number 3402040000001019
Map
Home Values in the Area
Average Home Value in this Area
Tax History
| Year | Tax Paid | Tax Assessment Tax Assessment Total Assessment is a certain percentage of the fair market value that is determined by local assessors to be the total taxable value of land and additions on the property. | Land | Improvement |
|---|---|---|---|---|
| 2024 | $1,878 | $36,140 | $6,000 | $30,140 |
| 2023 | $1,756 | $35,140 | $5,800 | $29,340 |
| 2022 | $1,654 | $35,470 | $5,800 | $29,670 |
| 2021 | $1,576 | $33,880 | $5,800 | $28,080 |
| 2020 | $1,565 | $33,640 | $5,800 | $27,840 |
| 2019 | $1,499 | $32,280 | $0 | $0 |
| 2018 | $1,570 | $33,760 | $0 | $0 |
| 2017 | $1,640 | $33,760 | $0 | $0 |
| 2016 | $1,404 | $30,340 | $0 | $0 |
| 2013 | $1,678 | $34,960 | $0 | $0 |
Property History
| Date | Event | Price | List to Sale | Price per Sq Ft | Prior Sale |
|---|---|---|---|---|---|
| 10/10/2025 10/10/25 | Price Changed | $499,900 | -4.8% | $154 / Sq Ft | |
| 09/23/2025 09/23/25 | Price Changed | $525,000 | -2.8% | $162 / Sq Ft | |
| 09/10/2025 09/10/25 | For Sale | $540,000 | +60.0% | $166 / Sq Ft | |
| 05/02/2019 05/02/19 | Sold | $337,500 | -- | $107 / Sq Ft | View Prior Sale |
| 03/25/2019 03/25/19 | Pending | -- | -- | -- |
Purchase History
| Date | Type | Sale Price | Title Company |
|---|---|---|---|
| Warranty Deed | -- | Surety Land Title | |
| Warranty Deed | $399,900 | None Available | |
| Warranty Deed | -- | Surety Land Title Inc | |
| Warranty Deed | -- | Tga |
Mortgage History
| Date | Status | Loan Amount | Loan Type |
|---|---|---|---|
| Open | $286,650 | New Conventional | |
| Previous Owner | $279,900 | Purchase Money Mortgage | |
| Previous Owner | $280,000 | Balloon |
Source: Gulf Coast MLS (Mobile Area Association of REALTORS®)
MLS Number: 7646795
APN: 34-02-04-0-000-001.019
- 2170 Nadine Ln
- 2295 Nadine Ln
- 9857 Summit View Cir
- 9822 Summit View Ct N
- 9838 Summit View Cir N
- 9838 Summit View Cir
- 9825 Summit View Cir N
- 9786 Summit View Cir
- 10477 Sand Dune Ave
- 2259 Summit View Ct
- 9825 Summit View Cir
- 2151 Elliot Ct
- 2260 Summit View Cir W
- 2267 Summit View Ct
- 2259 Summit View Cir
- 9841 Nadine Ln S
- 9910 Nadine Ln S
- 9924 Nadine Ln S
- 0 Sable Ridge Dr W Unit 7636292
- The Katherine Plan at Hamilton Ridge
- 9600 Jeff Hamilton Rd Unit 32B
- 9600 Jeff Hamilton Rd
- 2960 Plantation Dr W
- 10154 Waterford Way
- 10475 E Peat Moss Ave
- 8775 Jeff Hamilton Rd
- 8669 W Anvil Ct
- 2014 Post Oak Ct
- 10201 Browning Place Ct
- 750 Flave Pierce Rd
- 7959 Cottage Hill Rd
- 7691 Sweetgum Ct
- 2175 Schillinger Rd S
- 2986 Newman Rd
- 945 Schillinger Rd S
- 7720 Thomas Rd
- 1200 Somerby Dr
- 9070 Tanner Williams Rd
- 7310 Portside Ct
- 272 Park Ave S
