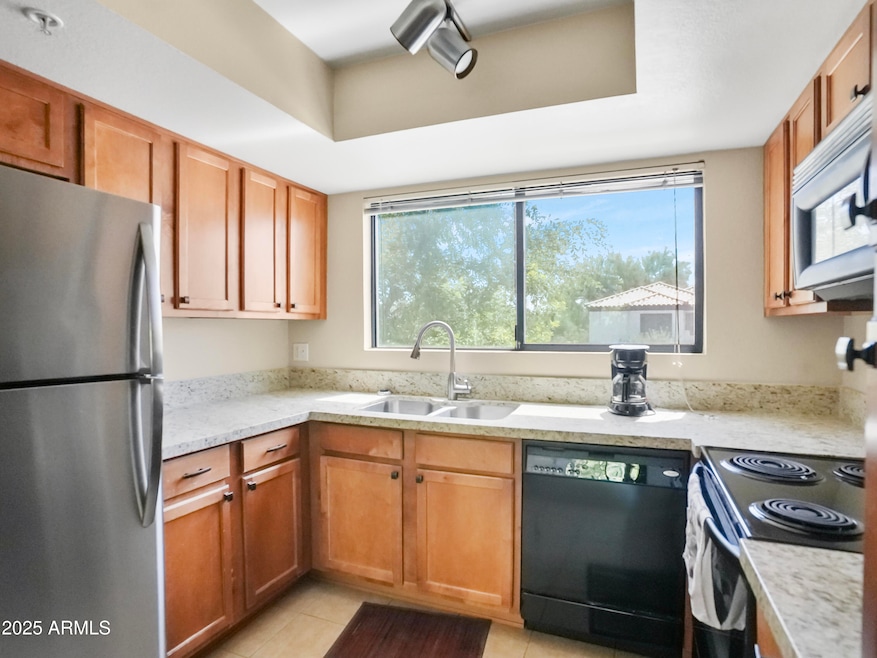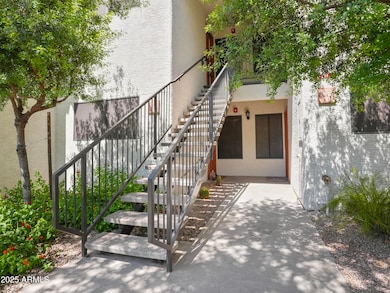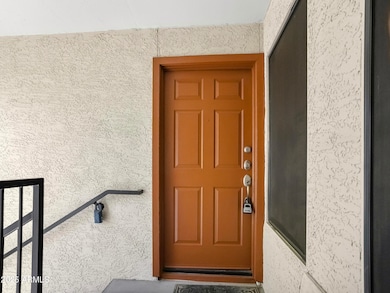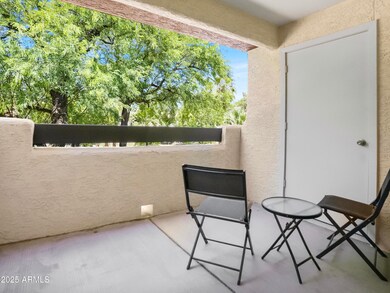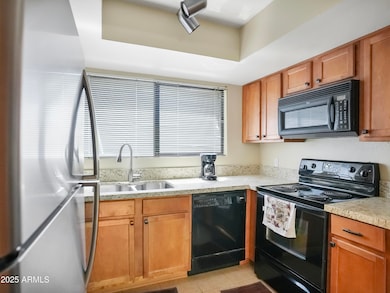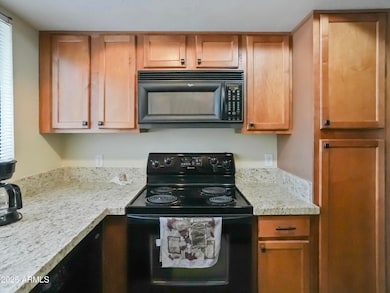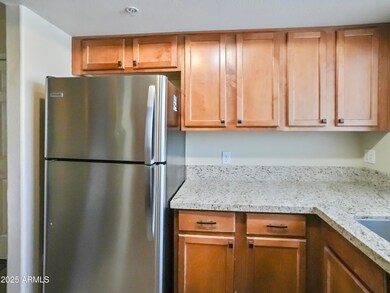9990 N Scottsdale Rd Unit 2004 Paradise Valley, AZ 85253
Highlights
- Gated Community
- Furnished
- Heated Community Pool
- Cherokee Elementary School Rated A
- Granite Countertops
- Covered Patio or Porch
About This Home
Stylish 2 Bed / 2 Bath Condo in Prime Scottsdale Location! Welcome to your perfect Scottsdale retreat! This beautifully furnished condo is located in the most sought-after area of Scottsdale—just minutes from popular Dining, Shopping, Golf, Pickleball and Entertainment! This thoughtfully updated home exudes a bright sunny and charming disposition, with brand-new furnishings and modern finishes. Enjoy open-concept living with spacious bedrooms, and a private patio to soak in the Arizona sunshine. Calling all Chef's to prep their favorite culinary cuisine in the fabulous, fully equipt Gourmet Kitchen. Whether you're here for Work, Play or a bit of both, you won't find a better spot to enjoy all that Scottsdale has to offer. Covered assigned Parking, Guest parking + community pool. The home has complimentary internet 24/7.
This is a very quiet location within the community backing to the mentary internet 24/7. Privacy and quiet truly enhance the comfort of this home. Pack your bags, you have found your home away from home!
(Water-Sewer-Trash included in rent monies. Private Balcony and storage accompany the unit.)
Long & short term lease available. Ask for pricing.
Townhouse Details
Home Type
- Townhome
Est. Annual Taxes
- $821
Year Built
- Built in 1994
Lot Details
- 960 Sq Ft Lot
- Two or More Common Walls
- Wrought Iron Fence
Home Design
- Wood Frame Construction
- Tile Roof
- Stucco
Interior Spaces
- 973 Sq Ft Home
- 3-Story Property
- Furnished
- Ceiling Fan
- Double Pane Windows
- Low Emissivity Windows
- Solar Screens
Kitchen
- Eat-In Kitchen
- Built-In Electric Oven
- Built-In Microwave
- Granite Countertops
Flooring
- Carpet
- Tile
Bedrooms and Bathrooms
- 2 Bedrooms
- Primary Bathroom is a Full Bathroom
- 2 Bathrooms
Laundry
- Dryer
- Washer
Parking
- 1 Carport Space
- Assigned Parking
Accessible Home Design
- No Interior Steps
Outdoor Features
- Balcony
- Covered Patio or Porch
- Outdoor Storage
Schools
- Cherokee Elementary School
- Cocopah Middle School
- Chaparral High School
Utilities
- Central Air
- Heating Available
- High Speed Internet
- Cable TV Available
Listing and Financial Details
- Property Available on 6/30/25
- $300 Move-In Fee
- Rent includes water, sewer, garbage collection
- 6-Month Minimum Lease Term
- Tax Lot 2004
- Assessor Parcel Number 175-56-057
Community Details
Overview
- Property has a Home Owners Association
- Verona Condominiums Association, Phone Number (480) 591-9380
- Verona Condominium Subdivision, Beautiful Home Floorplan
Recreation
- Heated Community Pool
Pet Policy
- No Pets Allowed
Security
- Gated Community
Map
Source: Arizona Regional Multiple Listing Service (ARMLS)
MLS Number: 6886627
APN: 175-56-057
- 9990 N Scottsdale Rd Unit 1042
- 9990 N Scottsdale Rd Unit 1038
- 9990 N Scottsdale Rd Unit 1006
- 9990 N Scottsdale Rd Unit 1018
- 9990 N Scottsdale Rd Unit 1027
- 9990 N Scottsdale Rd Unit 2029
- 7008 E Gold Dust Ave Unit 136
- 10301 N 70th St Unit 238
- 10301 N 70th St Unit 223
- 7363 E Turquoise Ave
- 7407 E Turquoise Ave
- 6945 E Cochise Rd Unit 117
- 6885 E Cochise Rd Unit 209
- 6885 E Cochise Rd Unit 105
- 6885 E Cochise Rd Unit 219
- 10444 N 69th St Unit 130
- 10444 N 69th St Unit 232
- 10444 N 69th St Unit 224
- 7452 E Beryl Ave
- 10410 N 74th Place
- 9990 N Scottsdale Rd Unit 1003
- 9990 N Scottsdale Rd Unit 2024
- 9990 N Scottsdale Rd Unit 2044
- 9990 N Scottsdale Rd Unit 1043
- 9990 N Scottsdale Rd Unit 1019
- 9880 N Scottsdale Rd Unit C325
- 9880 N Scottsdale Rd Unit C321
- 9880 N Scottsdale Rd Unit C323
- 9880 N Scottsdale Rd Unit C319
- 9880 N Scottsdale Rd
- 9880 N Scottsdale Rd Unit A202
- 7007 E Gold Dust Ave
- 7008 E Gold Dust Ave Unit 205
- 7008 E Gold Dust Ave Unit 109
- 7008 E Gold Dust Ave Unit 128
- 7008 E Gold Dust Ave Unit 234
- 7008 E Gold Dust Ave Unit 136
- 7008 E Gold Dust Ave Unit 110
- 10301 N 70th St Unit 108
- 10301 N 70th St Unit 204
