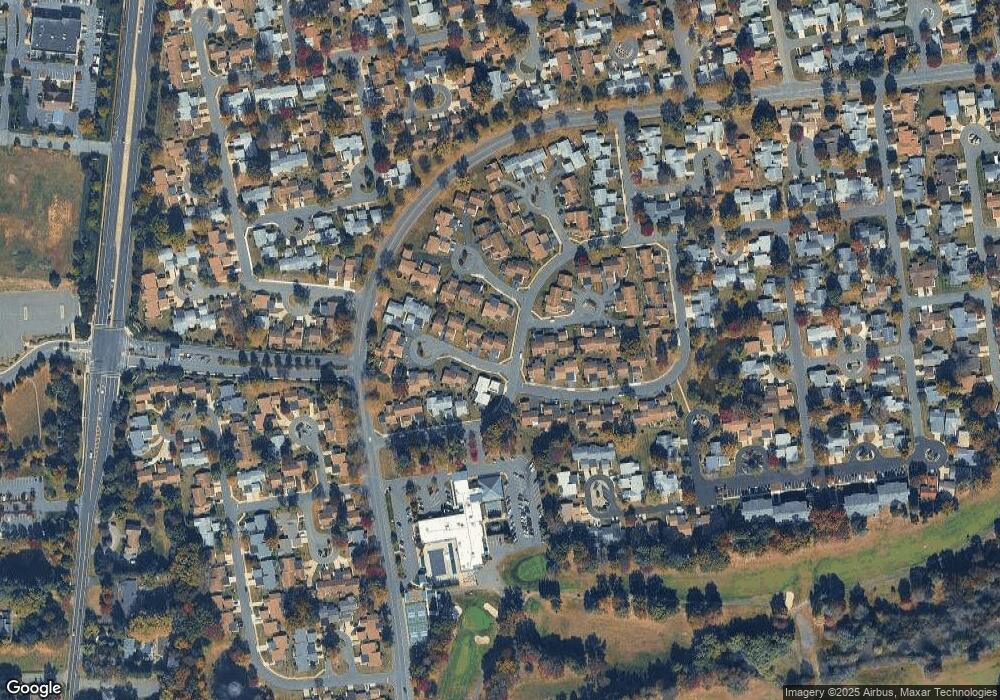9C Aspen Plaza Monroe Township, NJ 08831
Estimated Value: $356,000 - $478,000
--
Bed
--
Bath
1,304
Sq Ft
$335/Sq Ft
Est. Value
About This Home
This home is located at 9C Aspen Plaza, Monroe Township, NJ 08831 and is currently estimated at $437,017, approximately $335 per square foot. 9C Aspen Plaza is a home located in Middlesex County with nearby schools including Oak Tree Elementary School, Monroe Township Middle School, and Monroe Township High School.
Ownership History
Date
Name
Owned For
Owner Type
Purchase Details
Closed on
Mar 4, 2024
Sold by
Crawford Elyane
Bought by
9C Aspen Plz Llc
Current Estimated Value
Purchase Details
Closed on
Jun 5, 2015
Sold by
Crawford Elayne and Crawford Steven G
Bought by
Crawford Elayne
Purchase Details
Closed on
Jun 23, 2006
Sold by
Stang Sally
Bought by
Crawford Elayne and Crawford Steven
Create a Home Valuation Report for This Property
The Home Valuation Report is an in-depth analysis detailing your home's value as well as a comparison with similar homes in the area
Home Values in the Area
Average Home Value in this Area
Purchase History
| Date | Buyer | Sale Price | Title Company |
|---|---|---|---|
| 9C Aspen Plz Llc | $321,000 | Chicago Title | |
| 9C Aspen Plz Llc | $321,000 | Chicago Title | |
| Crawford Elayne | -- | Attorney | |
| Crawford Elayne | $205,000 | -- |
Source: Public Records
Tax History Compared to Growth
Tax History
| Year | Tax Paid | Tax Assessment Tax Assessment Total Assessment is a certain percentage of the fair market value that is determined by local assessors to be the total taxable value of land and additions on the property. | Land | Improvement |
|---|---|---|---|---|
| 2025 | $3,117 | $110,900 | $40,000 | $70,900 |
| 2024 | $2,509 | $110,900 | $40,000 | $70,900 |
| 2023 | $2,509 | $110,900 | $40,000 | $70,900 |
| 2022 | $2,458 | $110,900 | $40,000 | $70,900 |
| 2021 | $1,832 | $110,900 | $40,000 | $70,900 |
| 2020 | $2,448 | $110,900 | $40,000 | $70,900 |
| 2019 | $2,881 | $110,900 | $40,000 | $70,900 |
| 2018 | $2,359 | $110,900 | $40,000 | $70,900 |
| 2017 | $2,315 | $110,900 | $40,000 | $70,900 |
| 2016 | $2,773 | $110,900 | $40,000 | $70,900 |
| 2015 | $2,206 | $110,900 | $40,000 | $70,900 |
| 2014 | $2,115 | $110,900 | $40,000 | $70,900 |
Source: Public Records
Map
Nearby Homes
- 9 Aspen Plaza
- 30 Larch Plaza Unit A
- 6 Aspen Plaza
- 40 Haddon Rd Unit 40B
- 25C Pitman Rd Unit B
- 265 Crosse Dr Unit 265A
- 52 Juniper Plaza Unit a
- 94 Salix Plaza Unit A
- 94 Salix Plaza Unit 94A
- 96 Salix Plaza Unit 96C
- 277 Crosse Dr Unit 2C
- 278 -3G Crosse
- 169 Laurel Plaza Unit C
- 278 Crosse Dr Unit 3G
- 166 Laurel Plaza Unit 166c
- 235A Vernon Rd
- 235A Vernon Rd Unit A
- 172 Warren Rd Unit 172A
- 172A Warren Rd
- 492 Delair Rd Unit C
- 9-C Aspen Pz
- 8 Aspen Plaza
- 8 Aspen Plaza Unit B
- 9B Aspen Plaza Unit 9C
- 9B Aspen Plaza
- 9A Aspen Plaza
- 10 Basswood Plaza
- 10A Basswood Plaza
- 10A Basswood Plaza Unit A
- 10B Basswood Plaza
- 30 Larch Plaza
- 30C Larch Plaza
- 26 Larch Plaza Unit B
- 26 Larch Plaza Unit 26A
- 31A Haddon Rd Unit 31A
- 3 Belmar Rd Unit B
- 3 Belmar Rd Unit 3-B
- 3 Belmar Rd
- 3B Belmar Rd
- 3B Belmar Rd Unit 3-B
