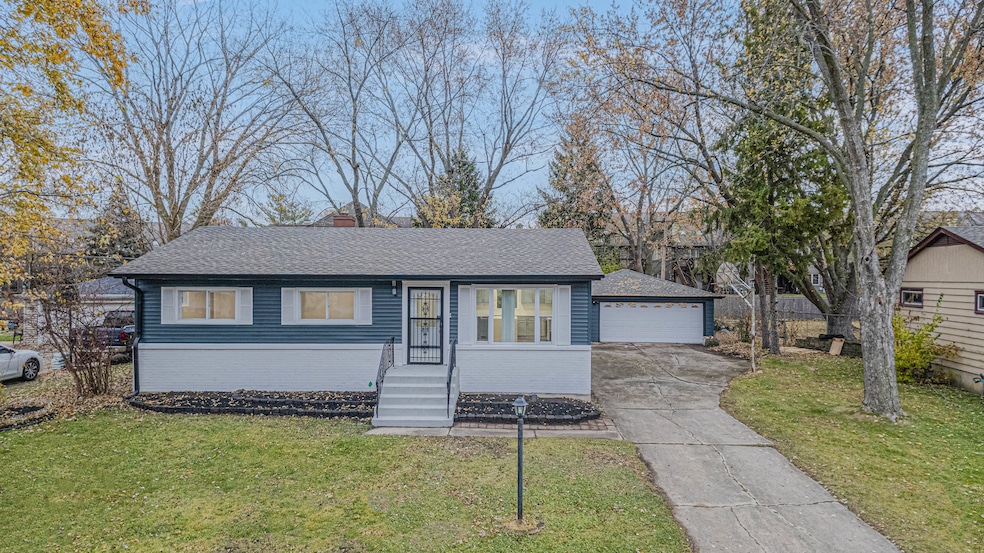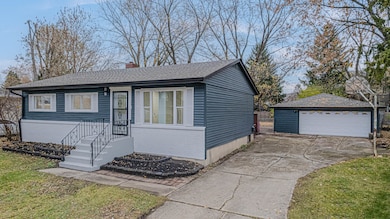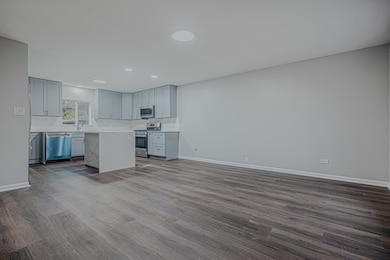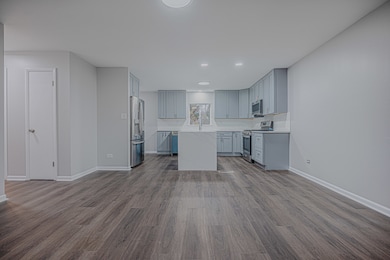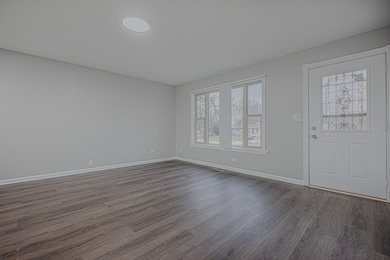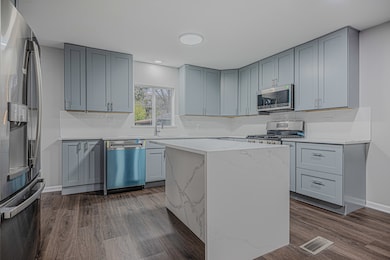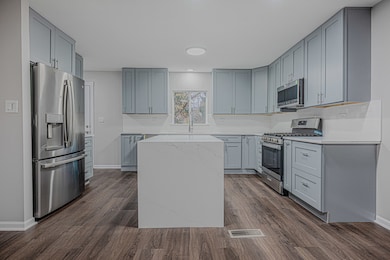9N621 Flora Dr Unit 1 Elgin, IL 60123
College Green NeighborhoodEstimated payment $2,273/month
Highlights
- Living Room
- 1-Story Property
- Dining Room
- Laundry Room
- Forced Air Heating and Cooling System
- Family Room
About This Home
Welcome to a truly refined and inviting home in incorporated Elgin. Thoughtfully updated from top to bottom, this 4 bed, 3 bath ranch blends modern comfort with timeless style, offering a warm and welcoming atmosphere the moment you step inside. The sun filled open concept main level showcases a gorgeous designer kitchen complete with quartz countertops, a waterfall island, soft close shaker cabinetry, new stainless steel appliances and elegant lighting, creating a perfect space for everyday living and memorable gatherings. Throughout the home, new vinyl plank flooring, fresh paint and beautifully selected finishes provide a cohesive elevated feel. Porcelain tile and LED mirror in both main level bathrooms add a touch of spa like luxury. For added peace of mind essential home features have been renewed, including the roof, gutters, AC, furnace, water heater and water softener. The fully finished lower level expands your living space with its own bedroom and full bathroom, ideal for guests, extended family or a comfortable home office. Outside, a spacious yard becomes your private retreat, complete with an inviting deck and a generous patio, perfect for outdoor dining, relaxing and hosting. The oversize 2.5 car garage and long driveway offer excellent storage and parking options. This move in ready home crafted with care, warmth and style is ready to welcome its new owners to a life of comfort and ease! AS IS.
Home Details
Home Type
- Single Family
Est. Annual Taxes
- $5,331
Year Built
- Built in 1961
Lot Details
- Lot Dimensions are 70x141x90x131
Parking
- 2.5 Car Garage
Home Design
- Brick Exterior Construction
Interior Spaces
- 1,040 Sq Ft Home
- 1-Story Property
- Family Room
- Living Room
- Dining Room
- Laundry Room
Bedrooms and Bathrooms
- 4 Bedrooms
- 4 Potential Bedrooms
- 3 Full Bathrooms
Basement
- Basement Fills Entire Space Under The House
- Finished Basement Bathroom
Utilities
- Forced Air Heating and Cooling System
- Heating System Uses Natural Gas
Map
Home Values in the Area
Average Home Value in this Area
Tax History
| Year | Tax Paid | Tax Assessment Tax Assessment Total Assessment is a certain percentage of the fair market value that is determined by local assessors to be the total taxable value of land and additions on the property. | Land | Improvement |
|---|---|---|---|---|
| 2024 | $5,281 | $80,167 | $20,498 | $59,669 |
| 2023 | $5,010 | $72,424 | $18,518 | $53,906 |
| 2022 | $4,791 | $66,038 | $16,885 | $49,153 |
| 2021 | $4,503 | $61,741 | $15,786 | $45,955 |
| 2020 | $4,359 | $58,941 | $15,070 | $43,871 |
| 2019 | $4,190 | $56,145 | $14,355 | $41,790 |
| 2018 | $3,965 | $51,243 | $13,523 | $37,720 |
| 2017 | $3,759 | $48,443 | $12,784 | $35,659 |
| 2016 | $3,567 | $44,942 | $11,860 | $33,082 |
| 2015 | -- | $41,194 | $10,871 | $30,323 |
| 2014 | -- | $36,576 | $10,737 | $25,839 |
| 2013 | -- | $37,541 | $11,020 | $26,521 |
Property History
| Date | Event | Price | List to Sale | Price per Sq Ft |
|---|---|---|---|---|
| 12/15/2025 12/15/25 | Pending | -- | -- | -- |
| 12/13/2025 12/13/25 | For Sale | $349,900 | 0.0% | $336 / Sq Ft |
| 11/27/2025 11/27/25 | Pending | -- | -- | -- |
| 11/21/2025 11/21/25 | For Sale | $349,900 | -- | $336 / Sq Ft |
Purchase History
| Date | Type | Sale Price | Title Company |
|---|---|---|---|
| Sheriffs Deed | $186,000 | None Listed On Document | |
| Warranty Deed | -- | Multiple | |
| Sheriffs Deed | -- | -- | |
| Warranty Deed | $116,000 | Attorneys National Title |
Mortgage History
| Date | Status | Loan Amount | Loan Type |
|---|---|---|---|
| Previous Owner | $134,900 | No Value Available | |
| Previous Owner | $113,190 | FHA |
Source: Midwest Real Estate Data (MRED)
MLS Number: 12520908
APN: 06-27-176-010
- 671 Fieldcrest Dr
- 1705 College Green Dr Unit 2
- 27 Frederick Ct
- 1283 Sandhurst Ln Unit 2
- 761 Verde Vista Ct Unit 611F
- 1458 Woodland Dr
- 2350 Camden Bay Unit 176A
- 21 Weston Ct
- 1502 Kinwood Rd
- 207 Bexley St
- 1506 Kinwood Rd
- 205 Bexley St
- 1510 Kinwood Rd
- 121 Pinehill St
- 203 Bexley St
- 129 Pinehill St
- 114 Pinehill St
- 125 Pinehill St
- 1-11 South St
- 005 South St
