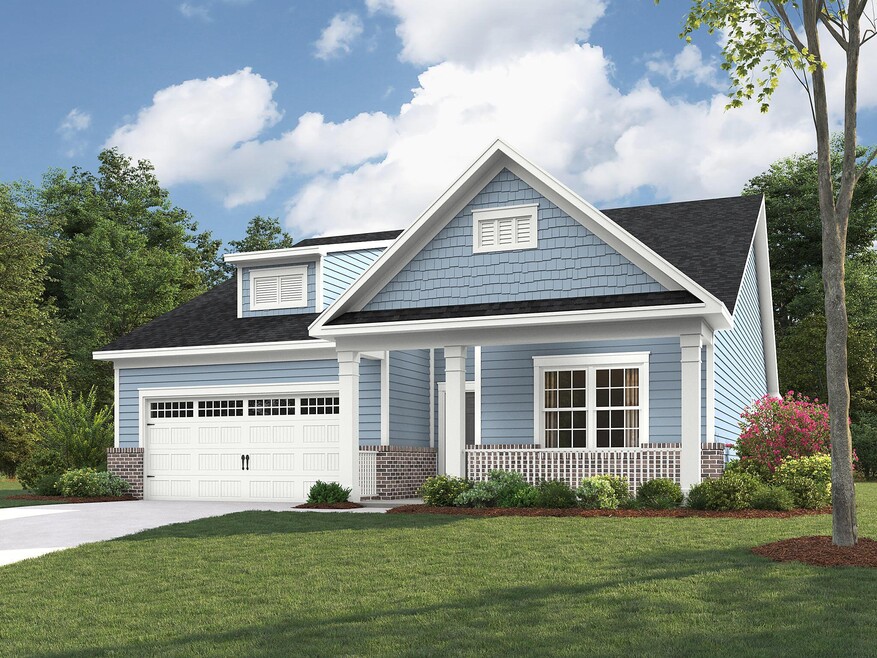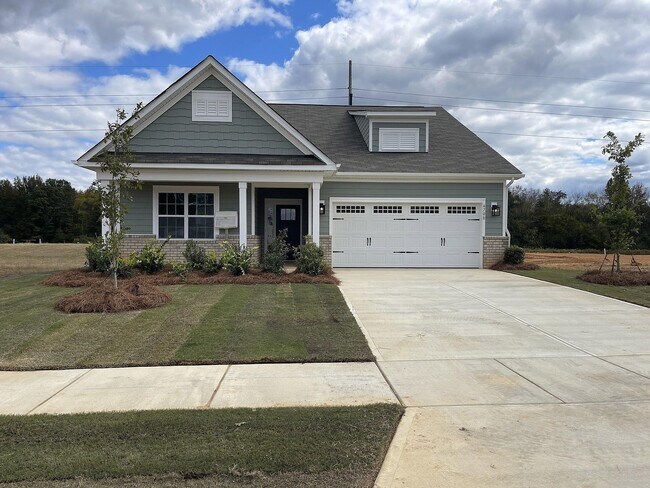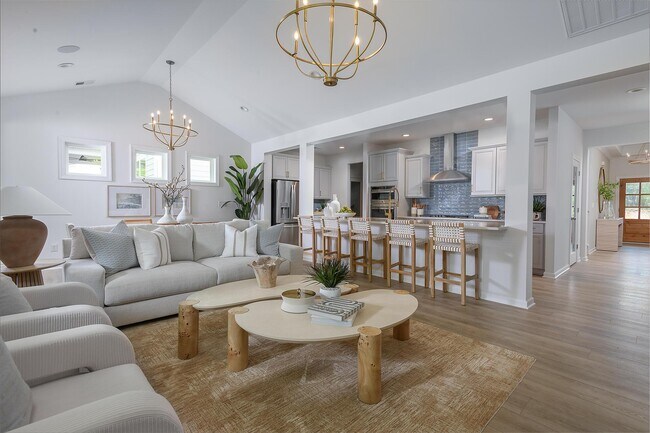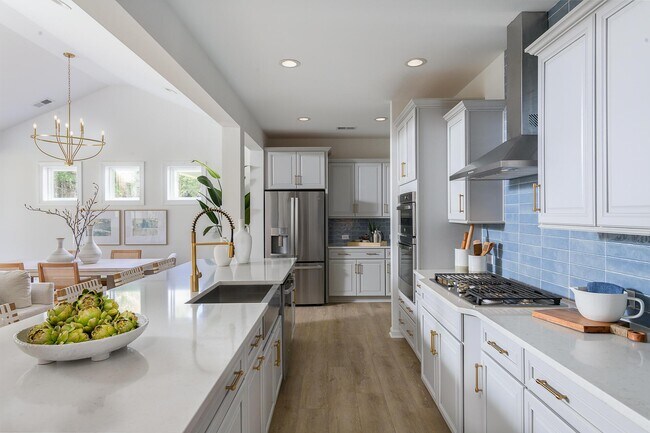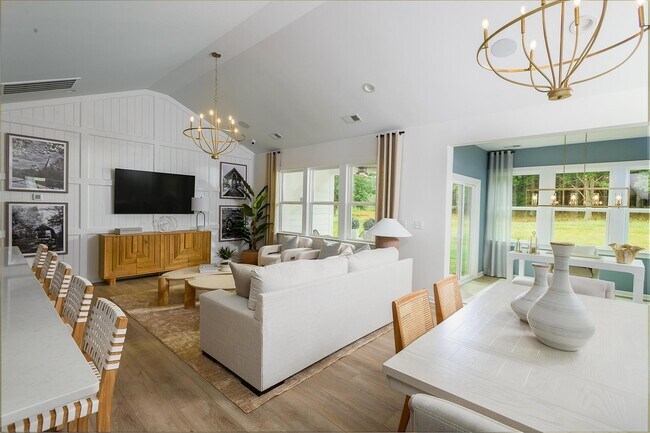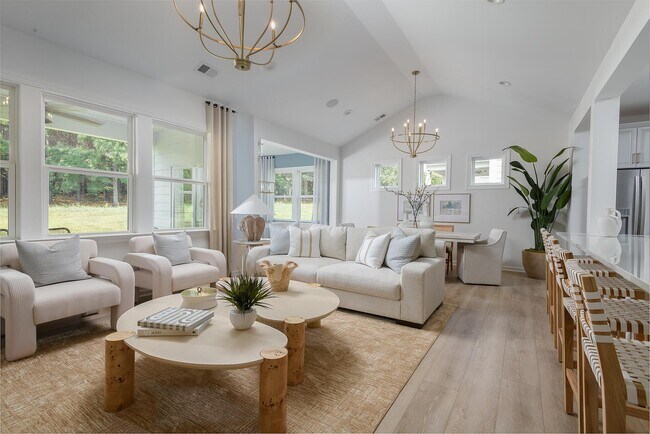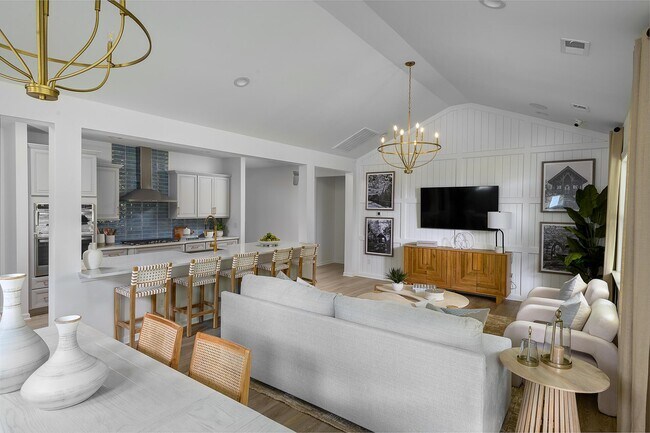
Estimated payment starting at $3,418/month
Total Views
10,523
3 - 4
Beds
2
Baths
1,870+
Sq Ft
$288+
Price per Sq Ft
Highlights
- New Construction
- Primary Bedroom Suite
- Mud Room
- Porter Ridge Middle School Rated A
- Vaulted Ceiling
- Community Pool
About This Floor Plan
The Abberly offers convenient main living spaces on the first floor, and includes a Loft, bedroom, full bath, and attic storage upstairs. Off the Foyer are two bedrooms and a full bath. The back of the home has an open-concept layout with a vaulted ceiling in the Breakfast & Family rooms. Kitchen features an island and elegant columns. The large patio can be converted to a covered porch, and a Sunroom can be added. Premier Suite offers a tray ceiling option; the bathroom includes a linen closet, large shower, double-sink vanity and walk-in closet. Note: Second story is included at Calico Ridge only. Tour our Abberly model home at Sunrise in Pendleton, SC.
Sales Office
Hours
| Monday |
1:00 PM - 6:00 PM
|
| Tuesday - Saturday |
11:00 AM - 6:00 PM
|
| Sunday |
1:00 PM - 6:00 PM
|
Sales Team
Doug Venable
Office Address
4692 Hopsack Dr
Indian Trail, NC 28079
Home Details
Home Type
- Single Family
HOA Fees
- $83 Monthly HOA Fees
Parking
- 2 Car Attached Garage
- Front Facing Garage
Taxes
- Special Tax
Home Design
- New Construction
Interior Spaces
- 1,870-2,704 Sq Ft Home
- 1-Story Property
- Vaulted Ceiling
- Mud Room
- Family Room
Kitchen
- Breakfast Area or Nook
- Stainless Steel Appliances
- Kitchen Island
Bedrooms and Bathrooms
- 3-4 Bedrooms
- Primary Bedroom Suite
- Walk-In Closet
- 2 Full Bathrooms
- Dual Vanity Sinks in Primary Bathroom
- Private Water Closet
- Bathtub with Shower
- Walk-in Shower
Laundry
- Laundry Room
- Washer and Dryer Hookup
Outdoor Features
- Patio
- Front Porch
Community Details
Overview
- Association fees include lawn maintenance, ground maintenance
Recreation
- Community Boardwalk
- Community Playground
- Community Pool
- Tot Lot
- Trails
Map
Other Plans in Calico Ridge
About the Builder
Empire Homes, formerly known as Empire Communities, is a privately held homebuilding company headquartered in Vaughan, Ontario. Founded in 1993, the company has grown into one of North America’s largest privately owned homebuilders, delivering more than 38,000 homes and condominiums across Canada and the United States. Empire Homes operates in multiple markets, including Ontario, Texas, Georgia, Tennessee, North Carolina, South Carolina, and Colorado, focusing on both low-rise and high-rise residential developments. The company manages all aspects of the building process, from land acquisition and planning to construction and customer service. In 2025, Empire Communities rebranded as Empire Homes to emphasize its commitment to attainable housing and community development. The company remains privately owned and continues to expand its footprint through strategic acquisitions and land development initiatives.
Nearby Homes
- Calico Ridge
- Sanctuary at Southgate - Townhomes
- Sanctuary at Southgate
- 1114 Unionville Indian Trail St Unit 2
- 0 Unionville Indian Trail Rd W
- 4137 Twenty Grand Dr
- 4139 Twenty Grand Dr
- 0 Saratoga Blvd
- 000 Winchester Rd Unit 3
- 0 Winchester Rd
- 000 Winchester Rd Unit 2
- #24 Moser Cir
- Esplanade at Northgate
- 220 Lawyers Rd
- 8105 Indian Trail Fairview Rd
- 4010 Concord Hwy
- 2919 Santiago Cir
- 2917 Santiago Cir
- 2842 Gray Fox Rd
- 2608 Wild Azalea Ct
