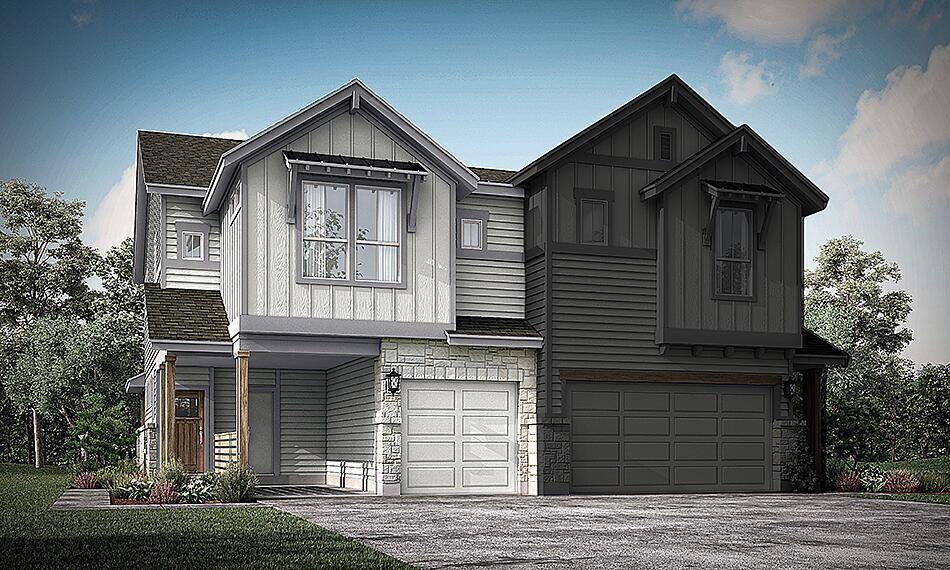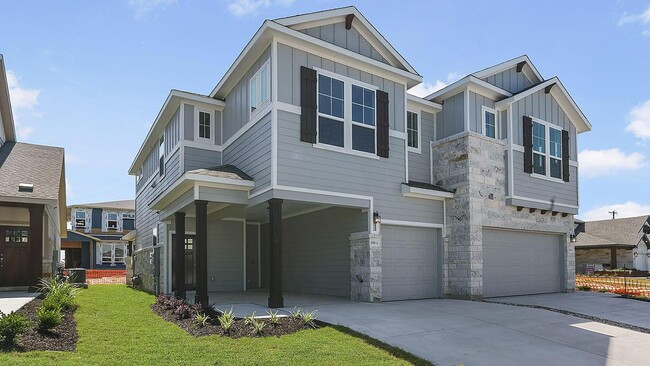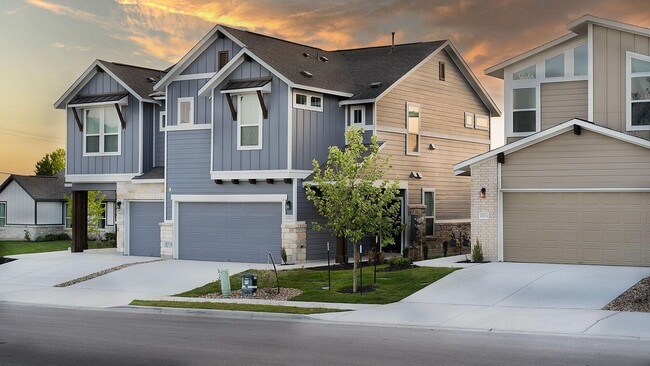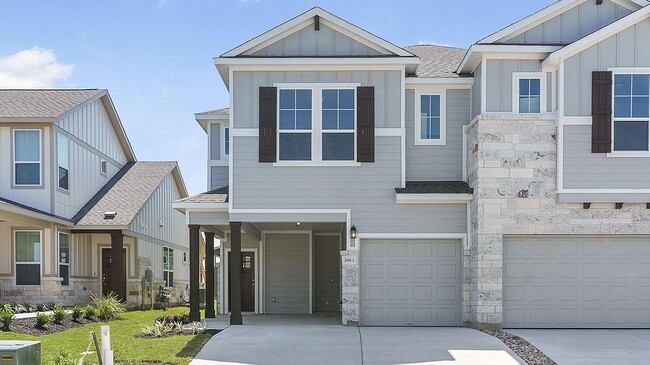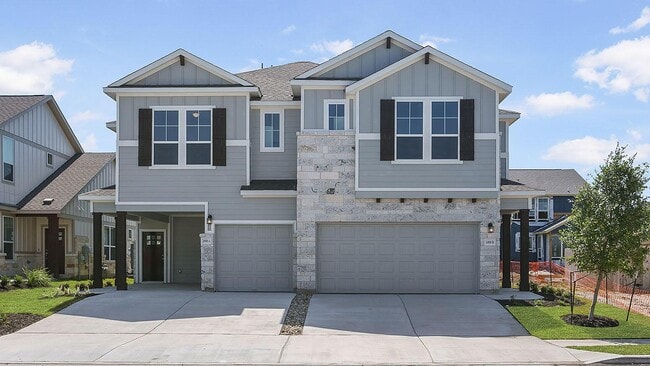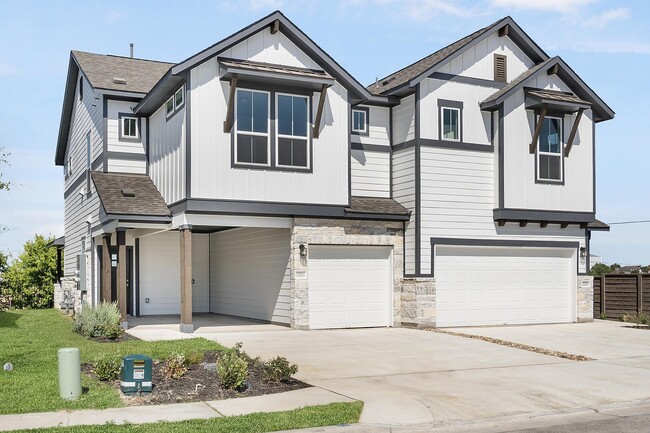
Estimated payment starting at $2,420/month
Total Views
2,001
3
Beds
2.5
Baths
1,517+
Sq Ft
$233+
Price per Sq Ft
Highlights
- New Construction
- Primary Bedroom Suite
- Covered Patio or Porch
- Kelly Lane Middle School Rated A-
- Quartz Countertops
- 1 Car Attached Garage
About This Floor Plan
This 3-bedroom, 2.5-bathroom Abbey floor plan makes most of its square footage, allowing you to design the home you ve always wanted. The main level features a spacious living room which flows directly onto the covered patio perfect for entertaining guests or simply enjoying a meal outdoors. The second level is where the primary bedroom can be found, equipped with a luxurious ensuite and walk-in closet. You ll also find a washer and dryer on this level, making laundry easily accessible. The Abbey Carport floorplan features a 1-car garage and 1-car carport.
Sales Office
Hours
| Monday |
10:00 AM - 6:00 PM
|
| Tuesday |
10:00 AM - 6:00 PM
|
| Wednesday |
10:00 AM - 6:00 PM
|
| Thursday |
10:00 AM - 6:00 PM
|
| Friday |
10:00 AM - 6:00 PM
|
| Saturday |
10:00 AM - 6:00 PM
|
| Sunday |
12:00 PM - 6:00 PM
|
Sales Team
Steve Lynch
Office Address
20500 Haygrazer Way
Pflugerville, TX 78660
Townhouse Details
Home Type
- Townhome
HOA Fees
- $210 Monthly HOA Fees
Parking
- 1 Car Attached Garage
- Front Facing Garage
Taxes
Home Design
- New Construction
Interior Spaces
- 2-Story Property
- Ceiling Fan
- Recessed Lighting
- Living Room
- Family or Dining Combination
Kitchen
- Eat-In Kitchen
- Breakfast Bar
- Built-In Range
- Built-In Microwave
- Dishwasher
- Kitchen Island
- Quartz Countertops
- Disposal
- Kitchen Fixtures
Flooring
- Carpet
- Tile
- Luxury Vinyl Plank Tile
Bedrooms and Bathrooms
- 3 Bedrooms
- Primary Bedroom Suite
- Walk-In Closet
- Powder Room
- Dual Vanity Sinks in Primary Bathroom
- Private Water Closet
- Bathroom Fixtures
- Bathtub with Shower
- Walk-in Shower
Laundry
- Laundry on upper level
- Washer and Dryer Hookup
Outdoor Features
- Covered Patio or Porch
Utilities
- Central Heating and Cooling System
- High Speed Internet
- Cable TV Available
Community Details
Recreation
- Community Playground
Matterport 3D Tour
Map
Other Plans in Villas at Rowe
About the Builder
Empire Homes, formerly known as Empire Communities, is a privately held homebuilding company headquartered in Vaughan, Ontario. Founded in 1993, the company has grown into one of North America’s largest privately owned homebuilders, delivering more than 38,000 homes and condominiums across Canada and the United States. Empire Homes operates in multiple markets, including Ontario, Texas, Georgia, Tennessee, North Carolina, South Carolina, and Colorado, focusing on both low-rise and high-rise residential developments. The company manages all aspects of the building process, from land acquisition and planning to construction and customer service. In 2025, Empire Communities rebranded as Empire Homes to emphasize its commitment to attainable housing and community development. The company remains privately owned and continues to expand its footprint through strategic acquisitions and land development initiatives.
Nearby Homes
- Villas at Rowe
- 20604 Haygrazer Way
- 2200 Cornfield Dr
- 2202 Cornfield Dr
- 2204 Cornfield Dr
- 2206 Cornfield Dr
- 2208 Cornfield Dr
- 1742 Rowe Loop
- 0 Panther Loop Unit ACT8955232
- Blackhawk
- Park at Blackhawk - Blackhawk
- 21424 Martin Ln
- Covered Bridge
- 21602 Martin Ln
- 20236 Smedley Dr
- 20216 Smedley Dr
- 1796 County Road 139
- Ridge at Blackhawk - Presidential Series
- Ridge at Blackhawk - Freedom Series
- 100 County Road 198
