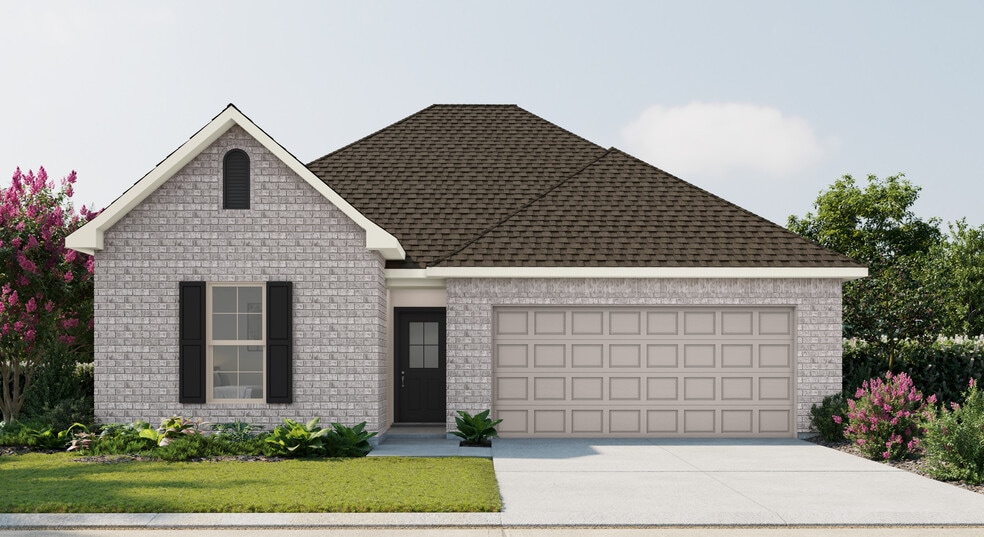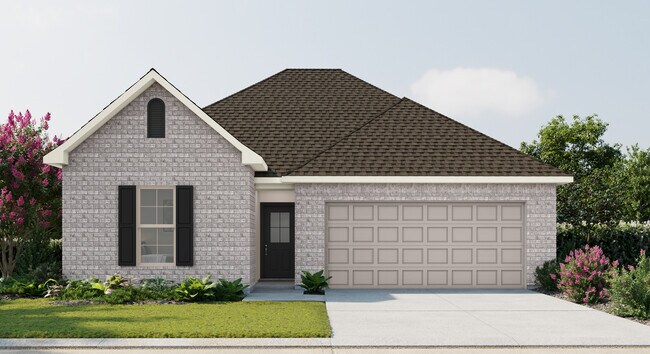
Estimated payment starting at $1,935/month
Highlights
- New Construction
- Pond in Community
- Covered Patio or Porch
- Primary Bedroom Suite
- Mud Room
- Walk-In Pantry
About This Floor Plan
The Abbey IV A Floor Plan by DSLD Homes offers modern living at its finest, blending style, comfort, and energy efficiency into a beautifully designed home. With 4 spacious bedrooms and 3 full bathrooms across 2,406 square feet, this layout provides the ideal space for growing families and those who love to entertain.Exterior features include elegant brick siding with stucco accents, a covered rear patio perfect for outdoor relaxation, and a two-car garage. Inside, you'll find an open-concept floor plan with recessed lighting in the kitchen and living areas, a walk-in pantry for ample storage, and a convenient boot bench in the mudroom.The master suite is a private retreat, complete with a double vanity, separate walk-in shower, and large walk-in closet. Thoughtfully designed for everyday functionality and long-term value, the Abbey IV A combines high-quality craftsmanship with the signature energy efficiency DSLD Homes is known for.
Sales Office
| Monday - Saturday |
9:30 AM - 5:30 PM
|
| Sunday |
12:30 PM - 5:30 PM
|
Home Details
Home Type
- Single Family
HOA Fees
- $24 Monthly HOA Fees
Parking
- 2 Car Attached Garage
- Front Facing Garage
Home Design
- New Construction
Interior Spaces
- 1-Story Property
- Recessed Lighting
- Mud Room
- Living Room
- Formal Dining Room
- Washer and Dryer Hookup
Kitchen
- Walk-In Pantry
- Dishwasher
- Kitchen Island
Bedrooms and Bathrooms
- 4 Bedrooms
- Primary Bedroom Suite
- 3 Full Bathrooms
- Primary bathroom on main floor
- Dual Vanity Sinks in Primary Bathroom
- Bathtub with Shower
Outdoor Features
- Covered Patio or Porch
Utilities
- Air Conditioning
- Central Heating
Community Details
- Association fees include ground maintenance
- Pond in Community
Map
Other Plans in Hidden Lake Estates
About the Builder
- Hidden Lake Estates
- 23154 Joe May Rd
- 24167 Red Tail Ln
- 24162 Red Tail Ln
- 23011 Priscilla Ln
- Lot 3 Grandview Dr
- 24063 Joe May Rd
- TBD 1 Joe May Rd
- Lot 1 Grandview Dr
- Lot 2 Grandview Dr
- SC-1-A & B Hammack Rd
- 13231 Hammack Rd
- Lot 4 Grandview Dr
- Lot 5 Grandview Dr
- Lot 6 Grandview Dr
- Belmont
- Lot 8 Grandview Dr
- 12850 Brown Rd
- 24221 Joe May Rd
- Lot 9 Grandview Dr

