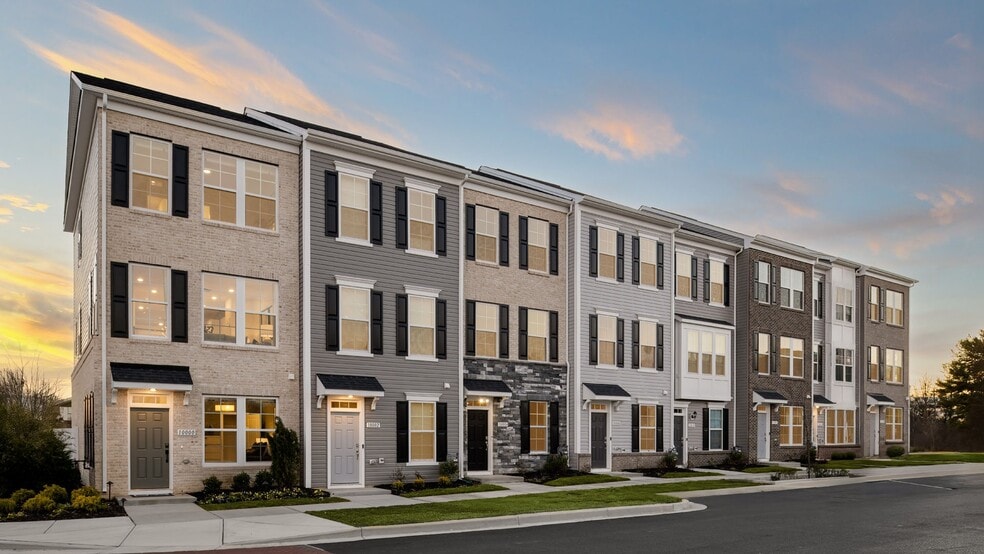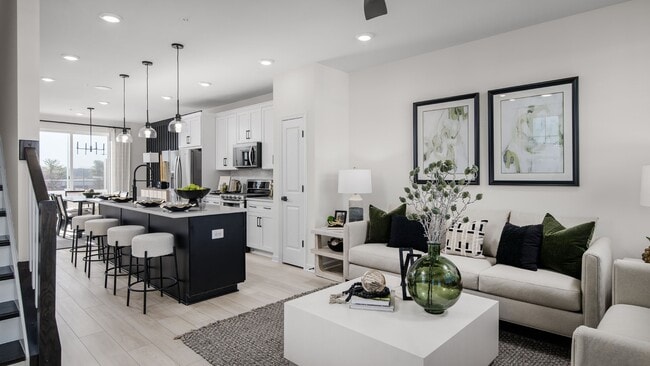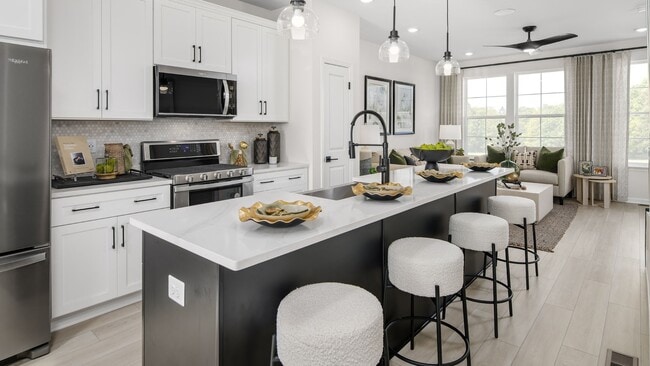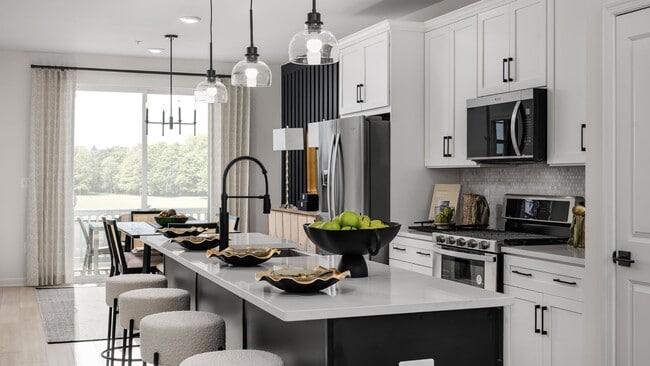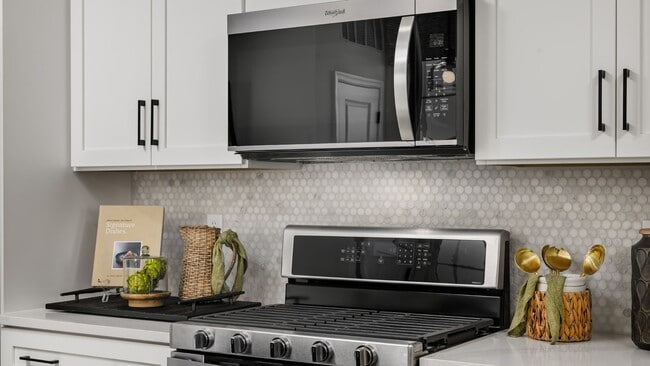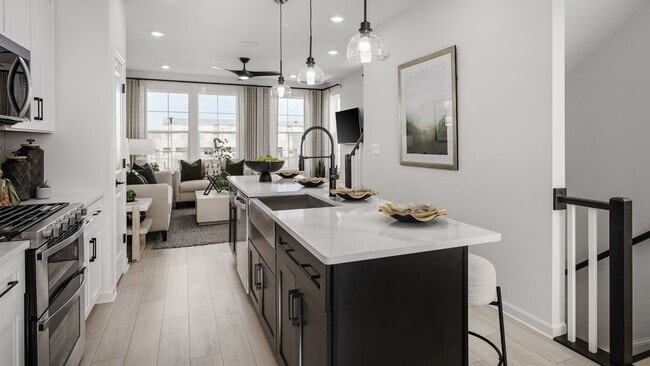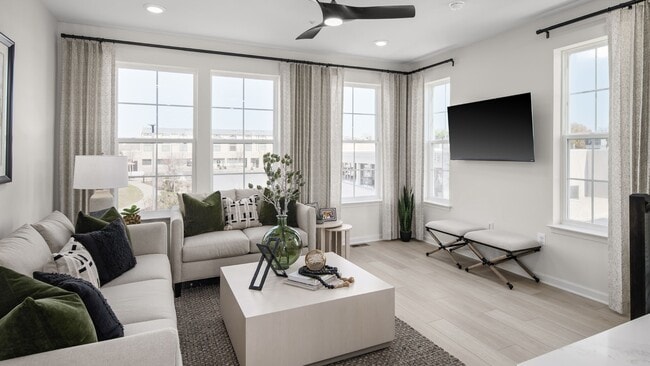
Estimated payment starting at $3,166/month
Highlights
- New Construction
- Recreation Room
- 1 Car Attached Garage
- Primary Bedroom Suite
- Home Office
- In-Law or Guest Suite
About This Floor Plan
Welcome to the Abbey, a stunning and functional townhome designed to achieve maximum comfort! Choose to enter the lower level of the home through the main entryway or attached 1-car garage, a secure and weather-protected option. As you make your way past the foyer, you will discover a large rec room. To make the most of this space, consider adding a study or secondary bedroom and full bathroom— well separated from the home's other bedrooms, this is the perfect, secluded place for your guests to enjoy privacy. Continuing to the middle level of the home, you will discover an open-concept kitchen flanked by spacious family and dining rooms. A luxurious owner's suite can be found on the upper level; enjoy a spacious bedroom and en suite bathroom complete with a dual vanity, private water closet, and a seated shower. For added convenience, the laundry room is positioned just down the hall, steps from both the owner's suite and the upper level's secondary bedroom. Whether you are looking to move in right away or plan to build your dream home, contact the Community Sales Consultant to schedule a community tour— we can't wait to welcome you home to Montgomery Village Center!
Builder Incentives
Receive up to $30,000 in DRB Flex Cash*
Receive up to $30,000 in DRB Flex Cash* this Holiday Season!
Sales Office
| Monday |
11:00 AM - 5:00 PM
|
| Tuesday |
10:00 AM - 5:00 PM
|
| Wednesday |
10:00 AM - 5:00 PM
|
| Thursday |
Closed
|
| Friday |
Closed
|
| Saturday |
10:00 AM - 5:00 PM
|
| Sunday |
11:00 AM - 5:00 PM
|
Townhouse Details
Home Type
- Townhome
HOA Fees
- $188 Monthly HOA Fees
Parking
- 1 Car Attached Garage
- Front Facing Garage
Home Design
- New Construction
Interior Spaces
- 3-Story Property
- Family Room
- Dining Room
- Home Office
- Recreation Room
- Kitchen Island
- Laundry Room
Bedrooms and Bathrooms
- 2 Bedrooms
- Primary Bedroom Suite
- Powder Room
- In-Law or Guest Suite
- Private Water Closet
- Bathtub with Shower
- Walk-in Shower
Community Details
Recreation
- Trails
Map
Other Plans in Montgomery Village Center
About the Builder
- 10036 Harper Vale Rd
- 10046 Harper Vale Rd
- Montgomery Village Avenue
- TBB Village Walk Dr Unit BRENN
- TBB Village Walk Dr Unit AVERY
- Bloom Village - Bloom Village Townhomes
- 436 - 438 Diamond Ave
- 17712 Woodwards Store Rd
- 828 Quince Orchard Blvd Unit 828-20
- 828 Quince Orchard Blvd Unit T2
- 17636 Washington Grove Ln
- 20910 Delta Dr
- 1 Central
- 328 Ridge Rd
- 22124 Goshen School Rd
- 19205 Liberty Mill Rd
- 25354 Meadow Brooke Ln
- 2067 Henson Norris St
- 2166 Henson Norris St
- Farmstead District
