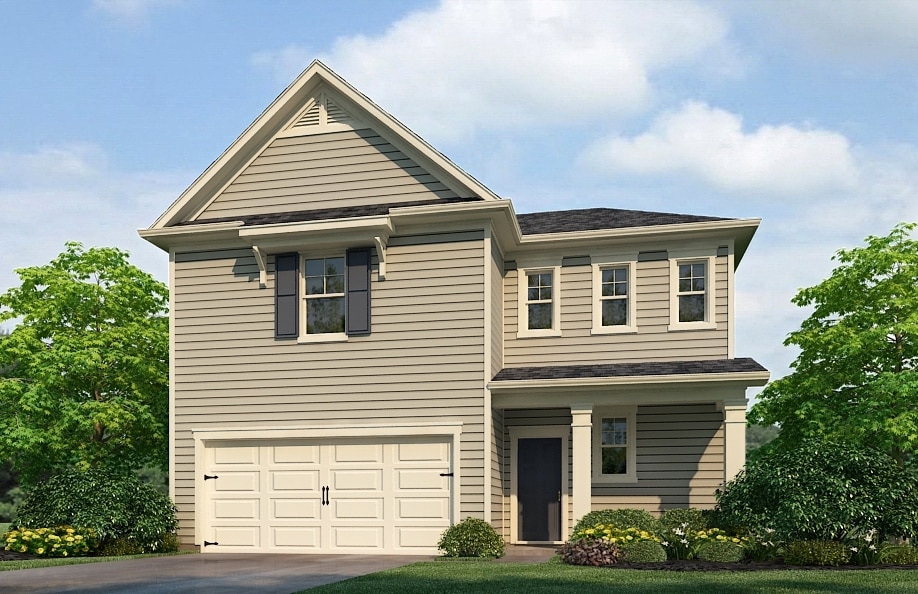
Estimated payment starting at $2,555/month
Total Views
71
3
Beds
2.5
Baths
1,600
Sq Ft
$256
Price per Sq Ft
About This Floor Plan
The Abbot by Rockhaven Homes is a Single Family plan that features 3 bedrooms and 2.5 bathrooms.
Sales Office
Hours
| Monday |
12:00 PM - 6:00 PM
|
| Tuesday |
11:00 AM - 6:00 PM
|
| Wednesday |
11:00 AM - 6:00 PM
|
| Thursday |
11:00 AM - 6:00 PM
|
| Friday |
11:00 AM - 6:00 PM
|
| Saturday |
11:00 AM - 6:00 PM
|
| Sunday |
1:00 PM - 6:00 PM
|
Office Address
4504 Ajo Walk SW
Atlanta, GA 30331
Home Details
Home Type
- Single Family
Parking
- 2 Car Garage
Home Design
- New Construction
Interior Spaces
- 2-Story Property
Bedrooms and Bathrooms
- 3 Bedrooms
Community Details
- No Home Owners Association
Map
Other Plans in Cascade Ridge at Niskey Lake
About the Builder
Rockhaven Homes is designed to accommodate the lifestyle new homebuyers love, and support their vision of the future. When new homeowners build a new home in Metropolitan Atlanta with Rockhaven Homes, they’ll be laying the foundation for a lifetime of value. The team at Rockhaven Homes is ready to answer questions or explain details, and address any concerns that new homebuyers may have about their new home. Each customer will be connected with a trusted guide and dedicated expert to help them throughout the home buying experience.
Whether a single family home or townhome is selected, Rockhaven Homes offers open floor plans and spacious designs. The team builds new homes with superior value and quality construction for families of all sizes.
Nearby Homes
- Cascade Ridge at Niskey Lake
- 4501 Ajo Walk
- 4532 Ajo Walk
- 4580 Ajo Walk
- 1610 Niskey Lake Rd SW
- 0 Thomas Oliver Cir SW Unit 10600887
- 4178 Wellpointe Cir SW
- 4172 Wellpointe Cir SW
- 4160 Wellpointe Cir SW
- 0 Niskey Lake Rd SW Unit 7667942
- 0 Niskey Lake Rd SW Unit 10628012
- 0000 Wilson James Rd SW
- 1960 Niskey Lake Rd SW
- 0 Campbellton Rd SW Unit 10526811
- 0 Campbellton Rd SW Unit 7583502
- 0 Wilson James Rd SW Unit 10560748
- 0 W Kimberly Rd SW Unit 10620979
- 4287 Notting Hill Dr SW Unit 64
- Notting Hill at Arlington - Townhomes
- 4263 Notting Hill Dr SW
