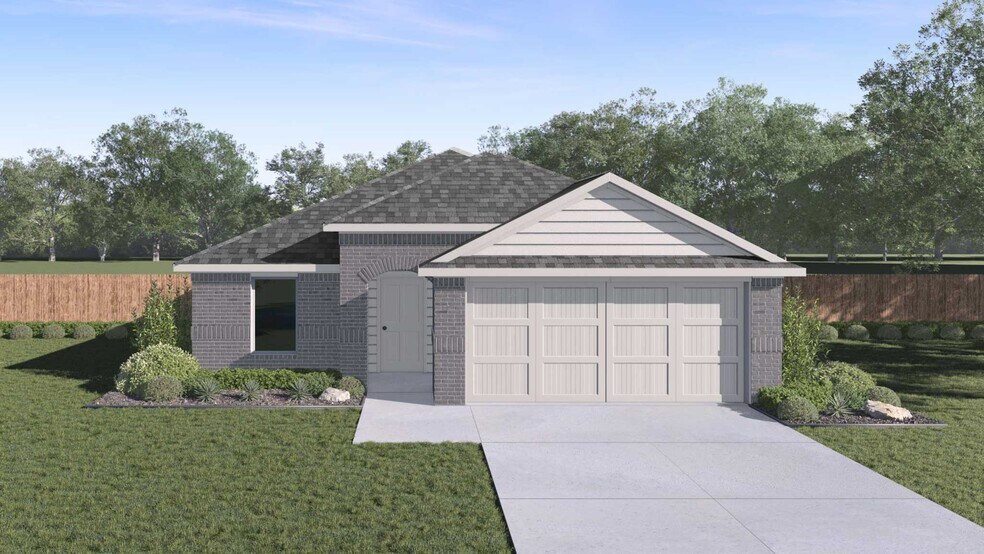
Estimated payment starting at $2,429/month
Highlights
- Waterfront Community
- Community Lake
- 1-Story Property
- New Construction
About This Floor Plan
Hello and welcome to the Abbott floor plan located in the new Lake Conroe Cove community! This single-story house includes three bedrooms, two bathrooms, and a 2-car garage. This house spans 1,297 square feet and will be a lovely home for you and your family! As you enter the home, you will find the dining room next to the foyer. The dining room has vinyl floors and a bright window facing the front of the house, allowing for sunlight to flood the room. The dining room and foyer each have access to the kitchen, which is equipped with stainless steel appliances, a kitchen island, and a tall pantry. The vinyl flooring and bright windows of the kitchen and family room gives the house an inviting and comfortable air. Opposite the kitchen is the secondary bathroom, the utility room, and the last two secondary bedrooms. While the secondary bathroom features vinyl flooring and a tub/shower combo, the utility room has vinyl floors and space for a washer and dryer. Each of the secondary bedrooms have carpet flooring, a tall closet, and a bright window opening to the side of the house, allowing for natural light to adorn the rooms with the Sun’s rays. The primary bedroom can be accessed via the family room. This bedroom is complete with carpet flooring and two bright windows facing the back of the property. The primary bedroom leads to the primary bathroom, which has vinyl floors, a double sink, a standing shower, and a separate toilet room. This area of the home is the perfect place to relax and rejuvenate after a long day of work. The primary bathroom opens to the walk-in closet, which has carpet flooring. Exiting the home through the back patio, which is equipped with overhead lights and a place to relax, you can enjoy the great outdoors from the comfort of your yard! You will love this home and the comfort it provides! Call for a tour today!
Sales Office
| Monday |
12:00 PM - 6:00 PM
|
| Tuesday - Saturday |
10:00 AM - 6:00 PM
|
| Sunday |
12:00 PM - 6:00 PM
|
Home Details
Home Type
- Single Family
Parking
- 2 Car Garage
Home Design
- New Construction
Interior Spaces
- 1,297 Sq Ft Home
- 1-Story Property
Bedrooms and Bathrooms
- 3 Bedrooms
- 2 Full Bathrooms
Community Details
Overview
- Property has a Home Owners Association
- Community Lake
Recreation
- Waterfront Community
Map
Other Plans in Lake Conroe Cove
About the Builder
- Lake Conroe Cove
- 13182 Lake Conroe Bay Rd
- 13200 Lake Conroe Bay Rd
- 13158 Lake Conroe Bay Rd
- 13256 Lake Conroe Bay Rd
- 13134 Lake Conroe Bay Rd
- 13146 Lake Conroe Bay Rd
- 13248 Lake Conroe Bay Rd
- 13224 Lake Conroe Bay Rd
- 13208 Lake Conroe Bay Rd
- 13216 Lake Conroe Bay Rd
- 13194 Lake Conroe Bay Rd
- 13170 Lake Conroe Bay Rd
- 15133 Conroe Heights Ln
- 11369 Underwood St
- 11851 Nelwood St
- 11849 Nelwood St
- 11847 Nelwood St
- 11380 Underwood St
- Lot 3 Paradise Point Dr

