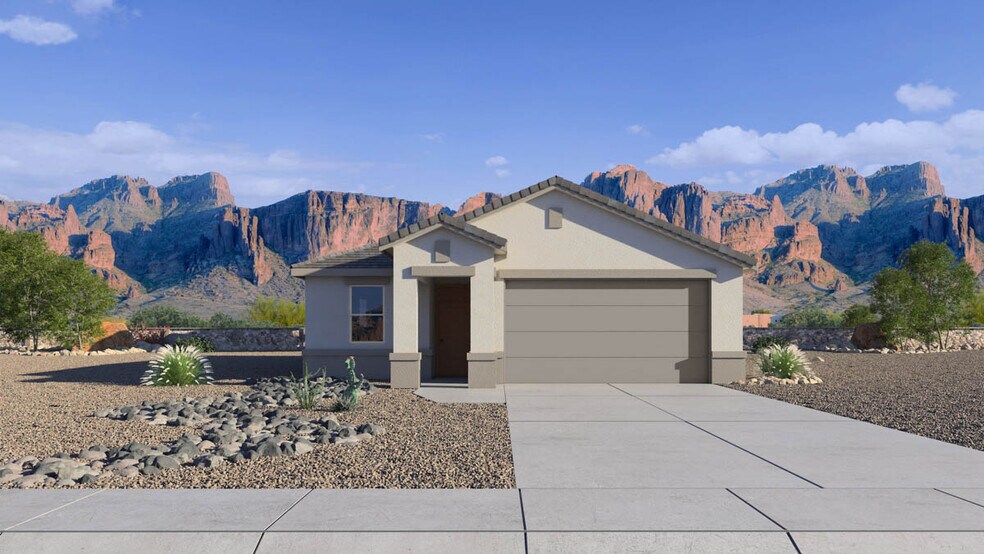
Estimated payment starting at $2,138/month
Highlights
- New Construction
- Great Room
- Lawn
- Primary Bedroom Suite
- Granite Countertops
- Covered Patio or Porch
About This Floor Plan
The Abbot floor plan features a thoughtfully designed layout with four bedrooms and two bathrooms, perfect for families or those who enjoy hosting guests. As you step inside, you're greeted by a welcoming foyer that sets the tone for the rest of the home. The open-concept design seamlessly connects the living area to the dining space, with the kitchen that overlooks them. The kitchen has a corner pantry, large island and plenty of cabinet space! The primary bedroom is a serene retreat located on one side of the home for added privacy. It features an en-suite bathroom with dual sinks, a spacious walk-in closet that provides ample storage for clothing and accessories. The bedrooms are generously sized and can serve as a guest room or home office. They have easy access to a nearby bathroom with modern fixtures and a shower/tub combination. The home includes a two-car garage with direct access to the interior, providing convenience and security. The Abbot floor plan also features a backyard space, perfect for outdoor activities, gardening, or simply relaxing in the fresh air. This detailed floor plan highlights the balance of private and shared spaces, ensuring comfort and functionality for all residents. Images and 3D tours only represent the Abbot floor plan and may vary from homes as built. Speak to your sales representatives for more information.
Sales Office
| Monday |
12:00 PM - 6:00 PM
|
| Tuesday - Sunday |
10:00 AM - 6:00 PM
|
Home Details
Home Type
- Single Family
Lot Details
- Landscaped
- Lawn
Parking
- 2 Car Attached Garage
- Front Facing Garage
Home Design
- New Construction
- Spray Foam Insulation
Interior Spaces
- 1,314 Sq Ft Home
- 1-Story Property
- Formal Entry
- Great Room
- Dining Room
Kitchen
- Breakfast Bar
- Built-In Range
- Built-In Microwave
- Dishwasher
- Kitchen Island
- Granite Countertops
- White Kitchen Cabinets
Flooring
- Carpet
- Tile
Bedrooms and Bathrooms
- 3 Bedrooms
- Primary Bedroom Suite
- Walk-In Closet
- 2 Full Bathrooms
- Primary bathroom on main floor
- Granite Bathroom Countertops
- Double Vanity
- Private Water Closet
- Bathtub with Shower
- Walk-in Shower
Laundry
- Laundry Room
- Laundry on main level
- Washer and Dryer Hookup
Outdoor Features
- Covered Patio or Porch
Utilities
- Central Heating and Cooling System
- Smart Home Wiring
- High Speed Internet
- Cable TV Available
Community Details
- Property has a Home Owners Association
Map
Other Plans in Moonlight
About the Builder
- Moonlight
- 00 W Mcdavid Rd
- 20405 N Estrella Pkwy Unit 2
- 0 W Edison Rd Unit 6904196
- 0 Miller Way Unit 1
- 44510 W Mercado St Unit 3
- 46XX N Ralston Rd
- 43699 W Buckhorn Trail
- 43607 W Mescal Dr
- 34870 W Lucca Dr
- 41292 W James Ln
- 42965 W Palo Abeto Dr
- 43005 W Palo Abeto Dr
- 42995 W Palo Abeto Dr
- 43010 W Palo Abeto Dr
- 41011 W Honeycutt Rd
- The Lakes at Rancho El Dorado - Seasons III
- The Lakes at Rancho El Dorado - Seasons at Rancho El Dorado IV
- The Lakes at Rancho El Dorado - Villages at Rancho El Dorado
- The Lakes at Rancho El Dorado






