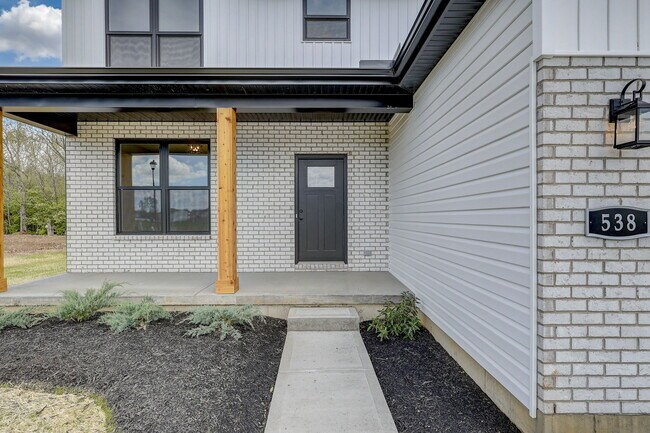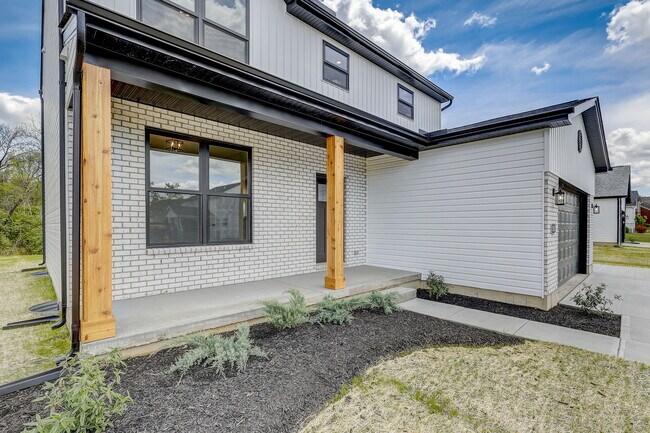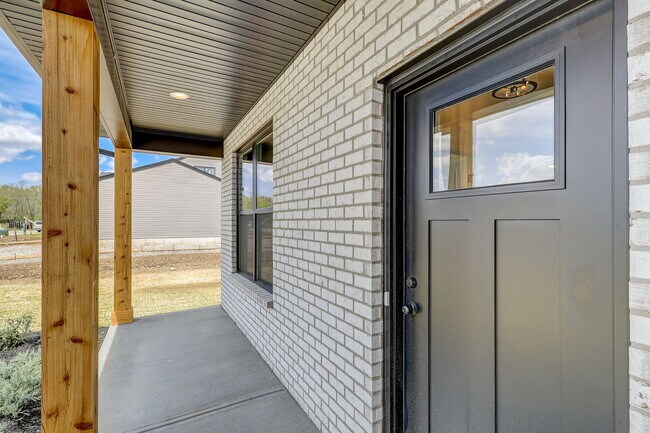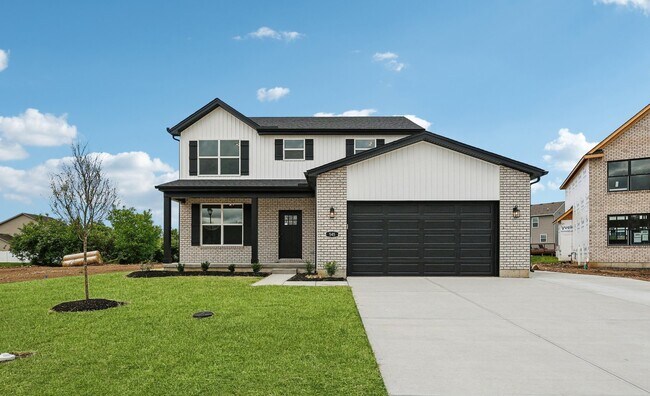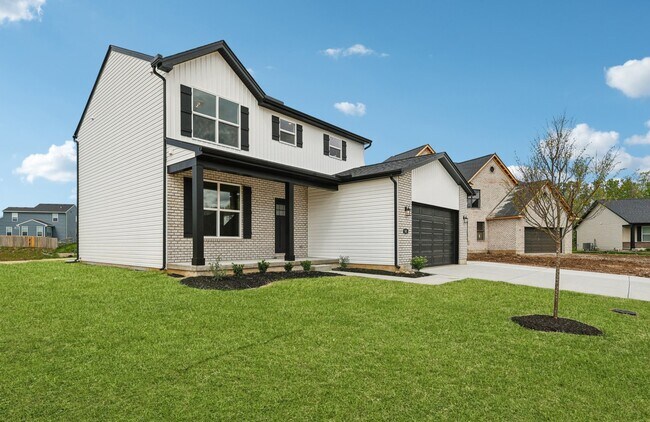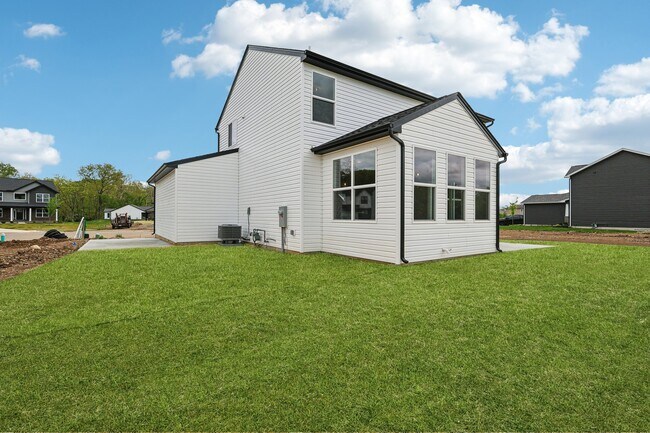
Estimated payment starting at $2,323/month
Highlights
- New Construction
- Sun or Florida Room
- No HOA
- Views Throughout Community
- Great Room
- Home Office
About This Floor Plan
Introducing the innovative Abbott home design, where we have redefined the traditional 2-story layout. Boasting 1764 square feet of living space, this 4-bedroom, 2.5 bath home offers a modern open floor plan that is sure to impress. The heart of the home is the kitchen, complete with an impressive 6-foot island (we also offer an optional 9-foot island) that serves as a dining area and food prep station. Elegant pendant lighting, stainless steel appliances, granite countertops, and soft-close cabinetry elevate the space to a new level of sophistication.For those seeking even more space, the optional sunroom adds an extra 140 square feet, bringing the total square footage to approximately 1904 square feet. The great room seamlessly flows into the kitchen and dining area, creating the ideal setting for entertaining guests or simply relaxing with friends & family. A first-floor office provides a dedicated workspace, while the primary suite offers a peaceful retreat with a spacious walk-in closet and a luxurious ensuite bath featuring a large walk-in shower, quartz topped double vanity and Moen fixtures.Convenience is key with a second-floor laundry room, while the lower level is pre-plumbed for a full bath and can be customized to include an egress for future living spaces such as a guest suite, recreation area, or home theater. Our included features are often upgrades & add-ons with other builders. What makes us unique is that we offer flexibility & we can customize our designs to best suit your lifestyle. The possibilities are endless! We provide a comprehensive builder warranty for peace of mind. Enjoy Quality and Affordable Luxury in a Todd Home.
Sales Office
| Monday - Thursday |
1:00 PM - 5:00 PM
|
| Friday | Appointment Only |
| Saturday - Sunday |
11:00 AM - 4:00 PM
|
Home Details
Home Type
- Single Family
Parking
- 2 Car Attached Garage
- Front Facing Garage
Home Design
- New Construction
Interior Spaces
- 1,764 Sq Ft Home
- 2-Story Property
- Pendant Lighting
- Formal Entry
- Great Room
- Dining Room
- Home Office
- Sun or Florida Room
- Finished Basement
Kitchen
- Walk-In Pantry
- Dishwasher
- Kitchen Island
Bedrooms and Bathrooms
- 4 Bedrooms
- Walk-In Closet
- Powder Room
- Double Vanity
- Bathtub with Shower
- Walk-in Shower
Laundry
- Laundry Room
- Laundry on upper level
Community Details
Overview
- No Home Owners Association
- Water Views Throughout Community
- Views Throughout Community
- Greenbelt
Amenities
- Amphitheater
- Picnic Area
Recreation
- Park
- Trails
Map
Other Plans in Arlington Parke
About the Builder
- Arlington Parke
- 838 W Arlington Dr
- 815 W Arlington Dr
- 827 W Arlington Dr
- Maple View
- Maple View - Maple View Elk Creek
- 807 Countryside Ave
- 5310 Hamilton Trenton Rd
- 881 Middletown Eaton Rd
- 433 Leichty Ave
- 6190 Joann Ln
- 6308 Elk Creek Rd
- 3113 Rufus St
- 215 Baltimore St
- 500 Garfield St
- 214 Garfield St
- 2243 Oxford-Middletown
- 33 E Kelly St Unit 33
- 2619 Central Ave
- 393 David Lee Ct

