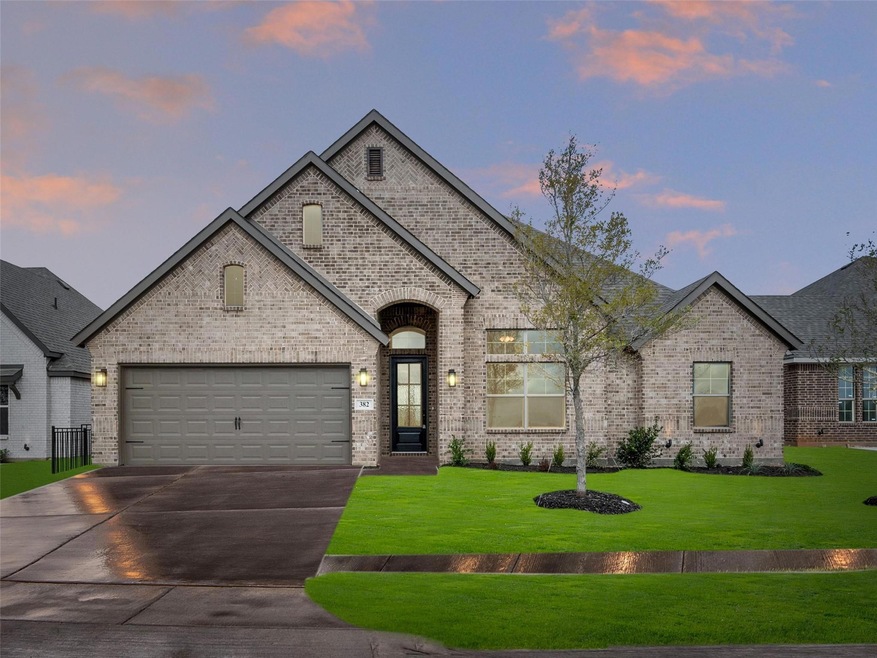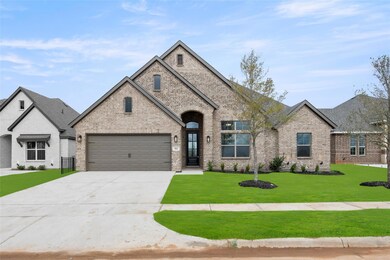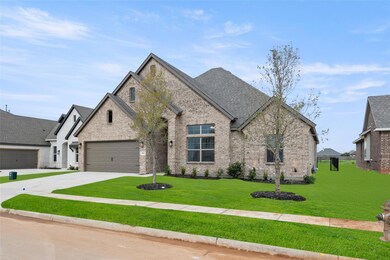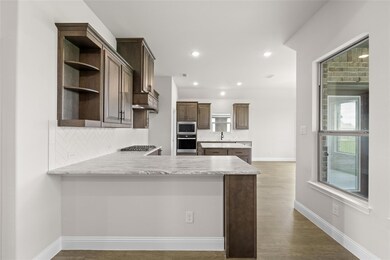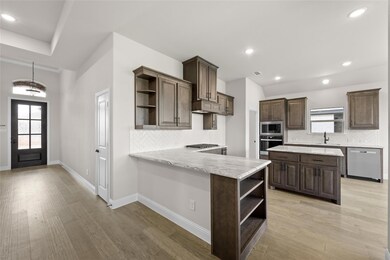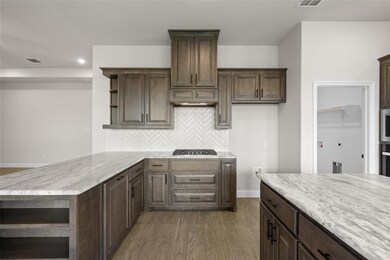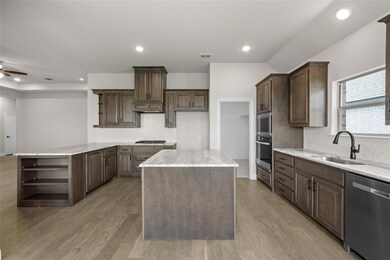
382 Paddle Boat Dr Granbury, TX 76049
Highlights
- New Construction
- Clubhouse
- Traditional Architecture
- Gated Community
- Vaulted Ceiling
- Wood Flooring
About This Home
As of November 2024MLS# 20642947 - Built by Landsea Homes - Ready Now! ~ This stunning three-bedroom, two-bathroom home is tailor-made for modern living! From elegant wood flooring to a cozy fireplace, every detail exudes warmth and comfort. The spacious family room with its box ceiling is perfect for gatherings, while the oversized pantry-utility room and kitchen island offer convenience and style. Retreat to the master suite for a private sanctuary with a luxurious bathroom featuring dual sinks, a garden tub, and a walk-in shower. Two additional bedrooms provide space and comfort for guests. With its thoughtful design and practical layout, this home offers endless possibilities to match your unique lifestyle. Get ready to be excited and impressed as you envision creating lasting memories in this professionally designed haven!!!
Last Agent to Sell the Property
HomesUSA.com Brokerage Phone: 888-872-6006 License #0096651 Listed on: 06/11/2024
Home Details
Home Type
- Single Family
Year Built
- Built in 2024 | New Construction
Lot Details
- 9,361 Sq Ft Lot
- Gated Home
- Wrought Iron Fence
- Back Yard
HOA Fees
- $79 Monthly HOA Fees
Parking
- 2-Car Garage with one garage door
- Front Facing Garage
- Garage Door Opener
Home Design
- Traditional Architecture
- Brick Exterior Construction
- Slab Foundation
- Composition Roof
Interior Spaces
- 2,070 Sq Ft Home
- 1-Story Property
- Vaulted Ceiling
- Ceiling Fan
- Decorative Lighting
- Wood Burning Fireplace
- Decorative Fireplace
- Fireplace With Gas Starter
- Stone Fireplace
- Fireplace Features Masonry
- Living Room with Fireplace
- 12 Inch+ Attic Insulation
Kitchen
- Electric Oven
- Gas Cooktop
- Microwave
- Dishwasher
- Kitchen Island
- Granite Countertops
- Disposal
Flooring
- Wood
- Carpet
- Ceramic Tile
Bedrooms and Bathrooms
- 3 Bedrooms
- Walk-In Closet
- 2 Full Bathrooms
- Double Vanity
- Low Flow Toliet
Laundry
- Full Size Washer or Dryer
- Washer and Electric Dryer Hookup
Home Security
- Security System Owned
- Carbon Monoxide Detectors
- Fire and Smoke Detector
Eco-Friendly Details
- Energy-Efficient Construction
- Energy-Efficient HVAC
- Energy-Efficient Doors
- Rain or Freeze Sensor
- ENERGY STAR Qualified Equipment for Heating
- Energy-Efficient Thermostat
- Mechanical Fresh Air
Outdoor Features
- Covered Patio or Porch
Schools
- Nettie Baccus Elementary School
- Granbury Middle School
- Granbury High School
Utilities
- Forced Air Zoned Heating and Cooling System
- Heat Pump System
- Vented Exhaust Fan
- Underground Utilities
- Individual Gas Meter
- High-Efficiency Water Heater
- Gas Water Heater
- High Speed Internet
Listing and Financial Details
- Assessor Parcel Number R000108450
Community Details
Overview
- Association fees include full use of facilities, maintenance structure, management fees
- The Property Center HOA, Phone Number (817) 578-4477
- Located in the Abes Landing master-planned community
- Abe's Landing Subdivision
- Mandatory home owners association
Amenities
- Clubhouse
- Community Mailbox
Recreation
- Community Pool
Security
- Gated Community
Similar Homes in Granbury, TX
Home Values in the Area
Average Home Value in this Area
Property History
| Date | Event | Price | Change | Sq Ft Price |
|---|---|---|---|---|
| 11/15/2024 11/15/24 | Sold | -- | -- | -- |
| 11/01/2024 11/01/24 | Pending | -- | -- | -- |
| 10/25/2024 10/25/24 | Price Changed | $369,888 | -7.5% | $179 / Sq Ft |
| 07/25/2024 07/25/24 | Price Changed | $399,999 | -7.0% | $193 / Sq Ft |
| 06/11/2024 06/11/24 | For Sale | $430,048 | -- | $208 / Sq Ft |
Tax History Compared to Growth
Agents Affiliated with this Home
-
Ben Caballero

Seller's Agent in 2024
Ben Caballero
HomesUSA.com
(888) 872-6006
30,780 Total Sales
-
Katie Burr

Buyer's Agent in 2024
Katie Burr
CLARK REAL ESTATE GROUP
(254) 485-6880
96 Total Sales
Map
Source: North Texas Real Estate Information Systems (NTREIS)
MLS Number: 20642947
- Violet III Plan at El Dorado
- Violet II Plan at El Dorado
- Violet IV Plan at El Dorado
- Rose Plan at El Dorado
- Jasmine Plan at El Dorado
- Rose II Plan at El Dorado
- Hawthorne Plan at El Dorado
- Magnolia III Plan at El Dorado
- Magnolia Plan at El Dorado
- Rose III Plan at El Dorado
- Carolina II Plan at El Dorado
- Magnolia II Plan at El Dorado
- Hawthorne II Plan at El Dorado
- Carolina III Plan at El Dorado
- Dewberry II Plan at El Dorado
- Dewberry Plan at El Dorado
- Cypress II Plan at El Dorado
- Dewberry III Plan at El Dorado
- Cypress Plan at El Dorado
- Violet Plan at El Dorado
