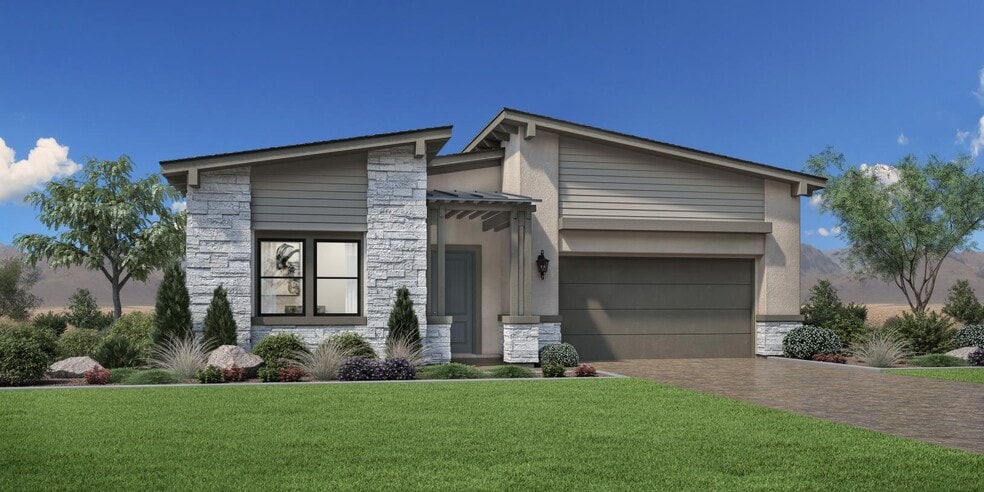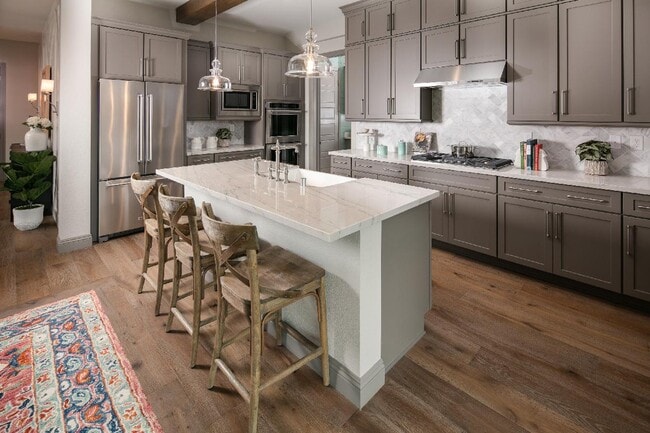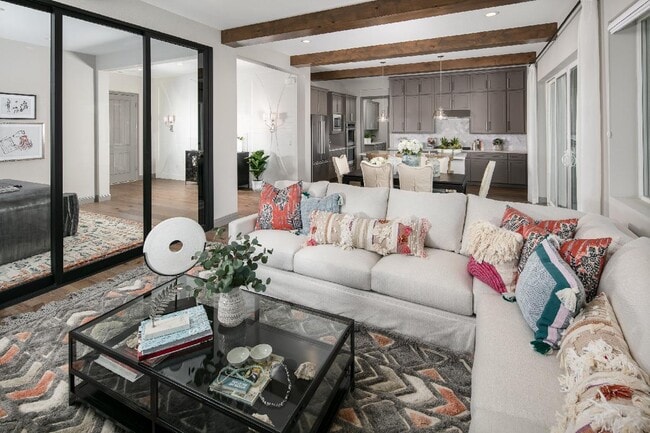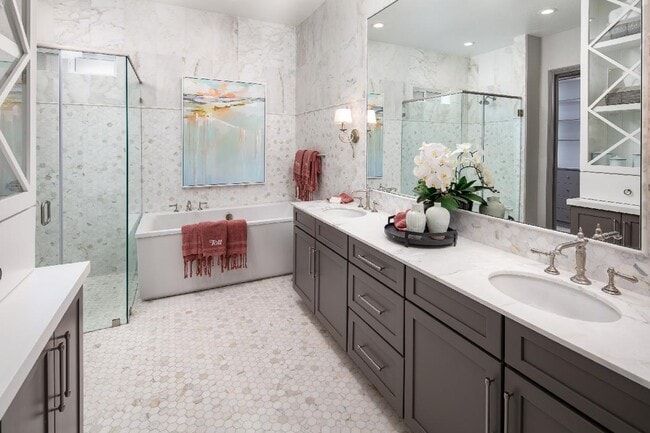
Estimated payment starting at $4,232/month
Highlights
- Fitness Center
- New Construction
- Active Adult
- Gated with Attendant
- Spa
- Resort Property
About This Floor Plan
Well-designed urban touches. The Aberdeen's inviting covered entry and foyer open onto the spacious great room and dining room, with a view of the desirable covered patio beyond. The well-equipped kitchen is highlighted by a large center island with breakfast bar, plenty of counter and cabinet space, and sizable pantry. The lovely primary bedroom suite is complete with a generous walk-in closet and spa-like primary bath with dual-sink vanity, luxe glass-enclosed shower with seat, linen storage, and private water closet. The ample secondary bedroom features a roomy closet and access to a full hall bath. Additional highlights include a versatile office off the foyer and centrally located laundry with adjacent storage.
Builder Incentives
Take advantage of limited-time incentives on select homes during Toll Brothers Holiday Savings Event, 11/8-11/30/25.* Choose from a wide selection of move-in ready homes, homes nearing completion, or home designs ready to be built for you.
Sales Office
| Monday |
10:00 AM - 5:00 PM
|
| Tuesday |
10:00 AM - 5:00 PM
|
| Wednesday |
12:00 PM - 5:00 PM
|
| Thursday |
10:00 AM - 5:00 PM
|
| Friday |
10:00 AM - 5:00 PM
|
| Saturday |
10:00 AM - 5:00 PM
|
| Sunday |
12:00 PM - 5:00 PM
|
Home Details
Home Type
- Single Family
Parking
- 2 Car Attached Garage
- Front Facing Garage
Home Design
- New Construction
- Mountain Contemporary Architecture
- Farmhouse Style Home
Interior Spaces
- 1-Story Property
- Formal Entry
- Great Room
- Living Room
- Breakfast Room
- Dining Room
- Home Office
- Flex Room
- Laundry Room
Kitchen
- Gourmet Kitchen
- Breakfast Bar
- Walk-In Pantry
- Kitchen Island
Bedrooms and Bathrooms
- 2 Bedrooms
- Primary Bedroom Suite
- Walk-In Closet
- 2 Full Bathrooms
- Double Vanity
- Private Water Closet
- Walk-in Shower
Outdoor Features
- Spa
- Sun Deck
- Covered Patio or Porch
Community Details
Overview
- Active Adult
- Resort Property
- Views Throughout Community
- Mountain Views Throughout Community
Amenities
- Amphitheater
- Clubhouse
- Lounge
- Amenity Center
- Planned Social Activities
Recreation
- Pickleball Courts
- Bocce Ball Court
- Fitness Center
- Lap or Exercise Community Pool
- Community Spa
- Recreational Area
Security
- Gated with Attendant
Map
Other Plans in Regency at Caramella Ranch - Claymont Collection
About the Builder
- Regency at Caramella Ranch - Mayfield Collection
- Regency at Caramella Ranch - Glenwood Collection
- Regency at Caramella Ranch - Claymont Collection
- 0 Western Skies Dr Unit 240010170
- 00 Western Skies Dr
- 12518 Brass Ridge St
- 0 Cinder Ln Unit 250001294
- 0 Geiger Grade Unit 250053963
- 0 Us Hwy 395 S Unit 240002170
- 0 Double Diamond Pkwy Unit 210005044
- 0 Double Diamond Pkwy Unit 210005046
- 40S Sw4nw4-S16 18n 21e
- 40S Se4nw4-S16 18n 21e
- 40S Nw4nw4-S16 18n 21e
- 40S Nw4sw4-S16 18n 21e
- 0 Kenneth Way Unit 230006476
- 0
- 2120 Scorpion Rd Unit 212
- 000 Geiger Grade Unit (016-751-03)
- The Courtyards at Arrowcreek Parkway



