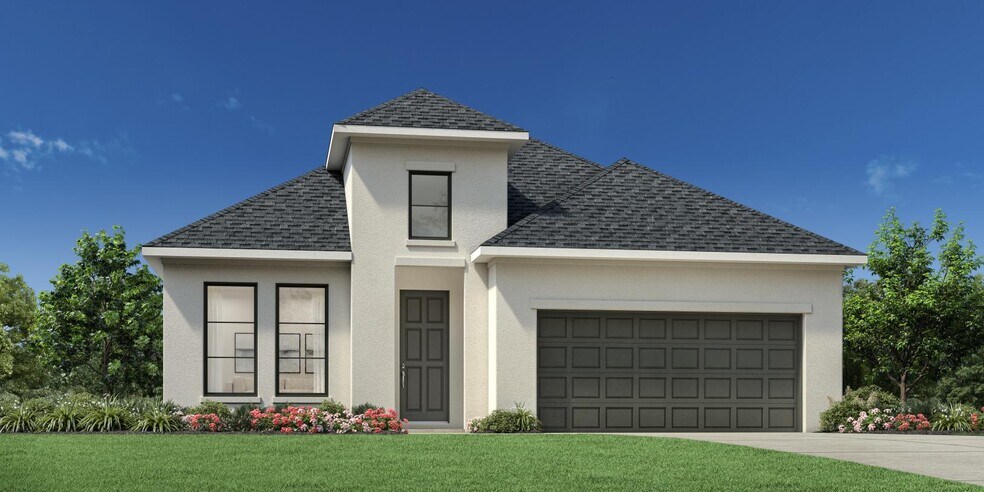
Estimated payment starting at $2,149/month
Highlights
- New Construction
- Freestanding Bathtub
- Den
- Primary Bedroom Suite
- Great Room
- Covered Patio or Porch
About This Floor Plan
The Aberforth resonates luxury within its dynamic open-concept floor plan. Enter into an impressive foyer with a tray ceiling that flows into a casual dining area and spacious great room with a tray ceiling and direct access to the outdoor covered patio. The well-equipped kitchen offers plenty of counter and cabinet space, a walk-in pantry, and a center island with breakfast bar that's ideal for entertaining. The stunning primary bedroom suite is tucked away off the great room, boasting a tray ceiling, large walk-in closet, and a spa-inspired primary bath complete with a dual-sink vanity bath, freestanding tub, luxe shower, and a private water closet. Secondary bedrooms feature roomy closets and share a full hall bath with dual sinks and linen storage. Additional features include a versatile front flex room, a convenient everyday entry, easily accessible laundry, and plenty of storage.
Builder Incentives
Take advantage of limited-time incentives on select homes during Toll Brothers Fall Savings Event, 10/8-10/26/25.* Choose from a wide selection of move-in ready homes, homes nearing completion, or home designs ready to be built for you—find your new
Sales Office
| Monday |
10:00 AM - 6:00 PM
|
| Tuesday |
2:00 PM - 6:00 PM
|
| Wednesday |
10:00 AM - 6:00 PM
|
| Thursday |
10:00 AM - 6:00 PM
|
| Friday |
10:00 AM - 6:00 PM
|
| Saturday |
10:00 AM - 6:00 PM
|
| Sunday |
12:00 PM - 6:00 PM
|
Home Details
Home Type
- Single Family
Parking
- 2 Car Attached Garage
- Front Facing Garage
Home Design
- New Construction
Interior Spaces
- 1-Story Property
- Formal Entry
- Great Room
- Dining Room
- Den
- Flex Room
Kitchen
- Walk-In Pantry
- ENERGY STAR Qualified Refrigerator
- Dishwasher: Dishwasher
- Kitchen Island
Flooring
- Carpet
- Vinyl
Bedrooms and Bathrooms
- 3 Bedrooms
- Primary Bedroom Suite
- Walk-In Closet
- 2 Full Bathrooms
- Primary bathroom on main floor
- Dual Vanity Sinks in Primary Bathroom
- Private Water Closet
- Bathroom Fixtures
- Freestanding Bathtub
- Bathtub with Shower
- Walk-in Shower
Laundry
- Laundry Room
- Washer and Dryer
Outdoor Features
- Covered Patio or Porch
Utilities
- Central Heating and Cooling System
- ENERGY STAR Qualified Water Heater
Map
Other Plans in Toll Brothers at Nolte Farms
About the Builder
- Toll Brothers at Nolte Farms
- 991 Nolte Bend
- Nolte Farms - Traditional Homes
- 948 Nolte Bend
- 964 Nolte Bend
- 972 Nolte Bend
- 0 N State Highway 123 Unit 1832168
- 112 Tomahawk Trail
- 67 S Hampton Dr
- 33 Glen Cove Dr
- 342 Deer Slayer Dr
- 340 Deer Slayer Dr
- 0000 Hampton Dr S
- 5 E Hampton Dr
- 13 Hollamon Dr
- LOT 102 & 103 Hollamon Dr
- 120 Antelope Ln
- TBD Glen Cove Dr
- 8 E Hampton Dr
- 632 Oak Creek Pkwy
