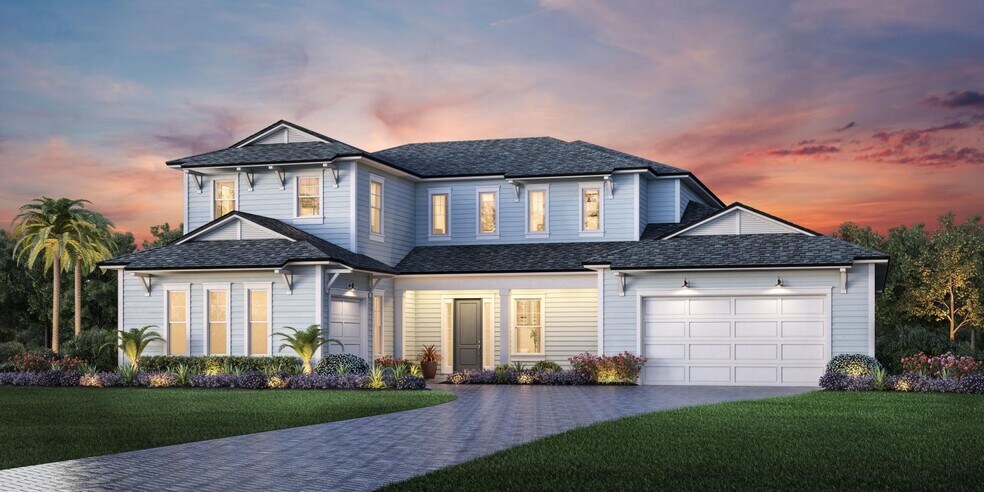
Saint Johns, FL 32259
Estimated payment starting at $5,871/month
Highlights
- Fitness Center
- New Construction
- Primary Bedroom Suite
- Hickory Creek Elementary School Rated A
- Gourmet Kitchen
- Craftsman Architecture
About This Floor Plan
Expansive, deluxe living. The Abigail's impressive covered entry leads to an even larger two-story foyer and palatial great room, with views to the enormous covered lanai beyond. Open to the bright dining room, the well-designed gourmet kitchen offers a large center island with breakfast bar, ample cabinet and counter space, and huge walk-in pantry. The enchanting primary bedroom suite is highlighted by a stunning coffered ceiling, dual walk-in closets, and deluxe primary bathroom with dual vanities, large soaking tub, luxe glass-enclosed shower, and private water closet. The secluded second floor bedrooms each feature walk-in closets and private bathrooms. Additional highlights include a versatile office and guest bedroom with walk-in closet and private bathroom adjacent to the foyer, a convenient powder room, and centrally-located laundry.
Builder Incentives
Don't miss this opportunity. Your perfect home is waiting. Unlock exclusive savings on select homes during Toll Brothers National Sales Event, now extended through 2/16/26.* Talk to an expert for details.
Sales Office
| Monday |
3:00 PM - 6:00 PM
|
Appointment Only |
| Tuesday - Saturday |
10:00 AM - 6:00 PM
|
|
| Sunday |
11:00 AM - 6:00 PM
|
Home Details
Home Type
- Single Family
Parking
- 3 Car Attached Garage
- Front Facing Garage
Home Design
- New Construction
- Craftsman Architecture
Interior Spaces
- 4,159 Sq Ft Home
- 2-Story Property
- Coffered Ceiling
- Great Room
- Combination Kitchen and Dining Room
- Home Office
Kitchen
- Gourmet Kitchen
- Breakfast Bar
- Walk-In Pantry
- Kitchen Island
Bedrooms and Bathrooms
- 4 Bedrooms
- Primary Bedroom on Main
- Primary Bedroom Suite
- Dual Closets
- Walk-In Closet
- Powder Room
- In-Law or Guest Suite
- Dual Vanity Sinks in Primary Bathroom
- Private Water Closet
- Soaking Tub
- Bathtub with Shower
- Walk-in Shower
Laundry
- Laundry Room
- Laundry on main level
Outdoor Features
- Covered Patio or Porch
- Lanai
Community Details
Amenities
- Clubhouse
Recreation
- Baseball Field
- Soccer Field
- Community Playground
- Fitness Center
- Community Pool
- Tot Lot
- Dog Park
Map
Other Plans in Bartram Ranch
About the Builder
- Bartram Ranch
- Forest at RiverTown - RiverTown - Forest
- Cove at RiverTown - RiverTown - Cove
- 1420 Lee Rd
- 0 Lee Rd Unit 2057637
- 620 & 622 Swiss Ln
- Creekside Acres
- Springs at RiverTown - Springs
- Meadows at RiverTown - Meadows
- 342 Sandy Cove
- 330 Hallowes Cove
- 256 Village Green Ave
- WaterSong at RiverTown - WaterSong
- Mill Creek Forest - Magnolia
- Mill Creek Forest - Meadows
- Shores at RiverTown - Atlantic Collection
- Shores at RiverTown - Riverview Collection
- Shores at RiverTown - Gulf Collection
- 1416 Lemonwood Rd
- 3079 Anderson Lot 1 Rd
