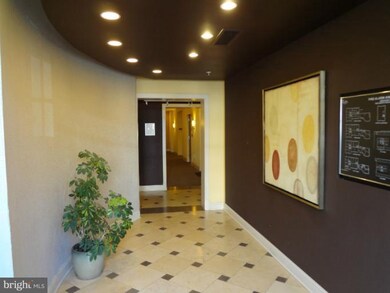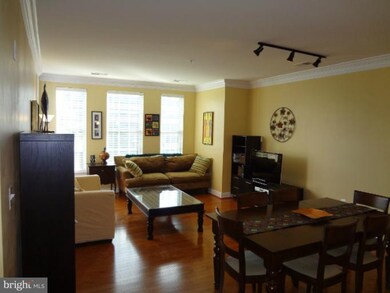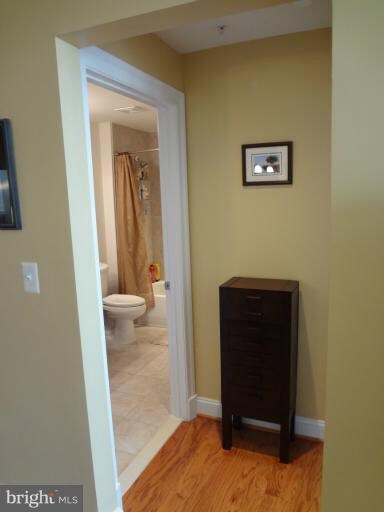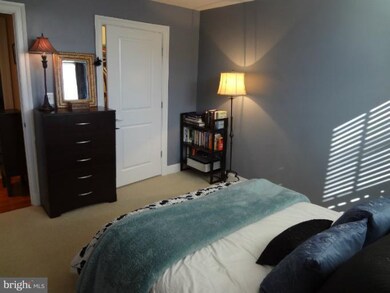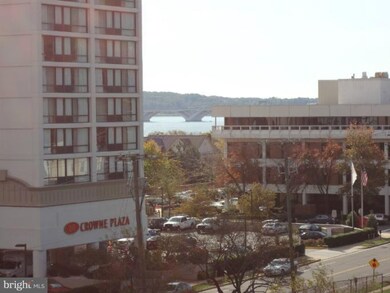
Abingdon Row Condominium 1023 N Royal St Unit 312 Alexandria, VA 22314
Old Town NeighborhoodHighlights
- Gourmet Kitchen
- Traditional Architecture
- Elevator
- Open Floorplan
- Breakfast Area or Nook
- 2-minute walk to Montgomery Park
About This Home
As of May 2024Amazing 900sqft 1 br at Abingdon Row! Great price! This condo boasts:End unit w/ pvt. balcony;stainless steel appliances w/ GAS cooking,beautiful hardwood flooring in foyer,living, kitchen&NEW berber carpet in br; high ceilings w/ crwn mldg, granite counters in kitchen & bathroom vanity,washer/dryer, nice eastern exposure.Garage pking INCL! Community has roof-top terr,bike stg,guest pking,elevator
Property Details
Home Type
- Condominium
Est. Annual Taxes
- $3,602
Year Built
- Built in 2007
Lot Details
- Property is in very good condition
HOA Fees
- $276 Monthly HOA Fees
Home Design
- Traditional Architecture
- Brick Front
Interior Spaces
- 900 Sq Ft Home
- Property has 1 Level
- Open Floorplan
Kitchen
- Gourmet Kitchen
- Breakfast Area or Nook
Bedrooms and Bathrooms
- 1 Main Level Bedroom
- 1 Full Bathroom
Parking
- Subterranean Parking
- Parking Space Number Location: G227
Utilities
- Central Air
- Heat Pump System
Listing and Financial Details
- Assessor Parcel Number 60016700
Community Details
Overview
- Association fees include custodial services maintenance, exterior building maintenance, gas, lawn maintenance, management, insurance, sewer, snow removal, trash, water
- Low-Rise Condominium
- Abingdon Row Community
Amenities
- Common Area
- Elevator
Pet Policy
- Pet Size Limit
Ownership History
Purchase Details
Home Financials for this Owner
Home Financials are based on the most recent Mortgage that was taken out on this home.Purchase Details
Home Financials for this Owner
Home Financials are based on the most recent Mortgage that was taken out on this home.Purchase Details
Home Financials for this Owner
Home Financials are based on the most recent Mortgage that was taken out on this home.Purchase Details
Home Financials for this Owner
Home Financials are based on the most recent Mortgage that was taken out on this home.Similar Homes in the area
Home Values in the Area
Average Home Value in this Area
Purchase History
| Date | Type | Sale Price | Title Company |
|---|---|---|---|
| Warranty Deed | $539,000 | Universal Title | |
| Warranty Deed | $435,000 | Universal Title | |
| Warranty Deed | $389,000 | -- | |
| Special Warranty Deed | $380,000 | -- |
Mortgage History
| Date | Status | Loan Amount | Loan Type |
|---|---|---|---|
| Open | $550,588 | VA | |
| Previous Owner | $343,200 | New Conventional | |
| Previous Owner | $389,000 | VA | |
| Previous Owner | $373,117 | FHA |
Property History
| Date | Event | Price | Change | Sq Ft Price |
|---|---|---|---|---|
| 05/10/2024 05/10/24 | Sold | $539,000 | 0.0% | $604 / Sq Ft |
| 04/04/2024 04/04/24 | Price Changed | $539,000 | -1.8% | $604 / Sq Ft |
| 03/08/2024 03/08/24 | For Sale | $549,000 | +26.2% | $615 / Sq Ft |
| 07/10/2019 07/10/19 | Sold | $435,000 | -1.0% | $487 / Sq Ft |
| 05/20/2019 05/20/19 | Pending | -- | -- | -- |
| 05/18/2019 05/18/19 | For Sale | $439,500 | 0.0% | $492 / Sq Ft |
| 07/28/2015 07/28/15 | Rented | $2,200 | -6.4% | -- |
| 07/27/2015 07/27/15 | Under Contract | -- | -- | -- |
| 06/10/2015 06/10/15 | For Rent | $2,350 | +6.8% | -- |
| 06/30/2014 06/30/14 | Rented | $2,200 | -4.3% | -- |
| 06/30/2014 06/30/14 | Under Contract | -- | -- | -- |
| 05/30/2014 05/30/14 | For Rent | $2,300 | 0.0% | -- |
| 01/20/2012 01/20/12 | Sold | $389,000 | -2.7% | $432 / Sq Ft |
| 11/29/2011 11/29/11 | Pending | -- | -- | -- |
| 10/26/2011 10/26/11 | Price Changed | $399,900 | -2.4% | $444 / Sq Ft |
| 10/21/2011 10/21/11 | For Sale | $409,900 | -- | $455 / Sq Ft |
Tax History Compared to Growth
Tax History
| Year | Tax Paid | Tax Assessment Tax Assessment Total Assessment is a certain percentage of the fair market value that is determined by local assessors to be the total taxable value of land and additions on the property. | Land | Improvement |
|---|---|---|---|---|
| 2025 | $6,368 | $553,291 | $202,813 | $350,478 |
| 2024 | $6,368 | $553,290 | $202,813 | $350,477 |
| 2023 | $6,142 | $553,290 | $202,813 | $350,477 |
| 2022 | $5,519 | $497,248 | $176,359 | $320,889 |
| 2021 | $5,270 | $474,760 | $167,961 | $306,799 |
| 2020 | $5,180 | $474,760 | $167,961 | $306,799 |
| 2019 | $4,916 | $435,064 | $154,093 | $280,971 |
| 2018 | $4,916 | $435,064 | $154,093 | $280,971 |
| 2017 | $4,825 | $427,024 | $151,072 | $275,952 |
| 2016 | $4,408 | $410,837 | $134,885 | $275,952 |
| 2015 | $4,544 | $435,657 | $134,885 | $300,772 |
| 2014 | $4,215 | $404,163 | $128,462 | $275,701 |
Agents Affiliated with this Home
-

Seller's Agent in 2024
Dillon Clark
RE/MAX
(703) 981-7653
1 in this area
45 Total Sales
-

Buyer's Agent in 2024
Noah Fields
Long & Foster
(240) 595-3420
1 in this area
40 Total Sales
-

Seller's Agent in 2019
Brad Kirkendall
Nova Elite Realty
(571) 262-1900
41 Total Sales
-
H
Buyer's Agent in 2019
Harrison Wang
Jobin Realty
(703) 887-5143
19 Total Sales
-

Seller's Agent in 2015
Pamela Jones
Long & Foster
(703) 726-3405
124 Total Sales
-
M
Buyer's Agent in 2015
Michael Wargo
Long & Foster
About Abingdon Row Condominium
Map
Source: Bright MLS
MLS Number: 1004622858
APN: 055.01-0C-312
- 1023 N Royal St Unit 217
- 1023 N Royal St Unit 215
- 311 Hearthstone Mews
- 925 N Fairfax St Unit 405
- 925 N Fairfax St Unit 610
- 925 N Fairfax St Unit 704
- 925 N Fairfax St Unit 1203
- 801 N Fairfax St Unit 310
- 801 N Fairfax St Unit 314
- 801 N Fairfax St Unit 318
- 801 N Fairfax St Unit 414
- 801 N Fairfax St Unit 132
- 801 N Pitt St Unit 1206
- 1117 E Abingdon Dr
- 400 Madison St Unit 1308
- 400 Madison St Unit 1806
- 400 Madison St Unit 704
- 400 Madison St Unit 405
- 400 Madison St Unit 1704
- 612 Bashford Ln Unit 1221

