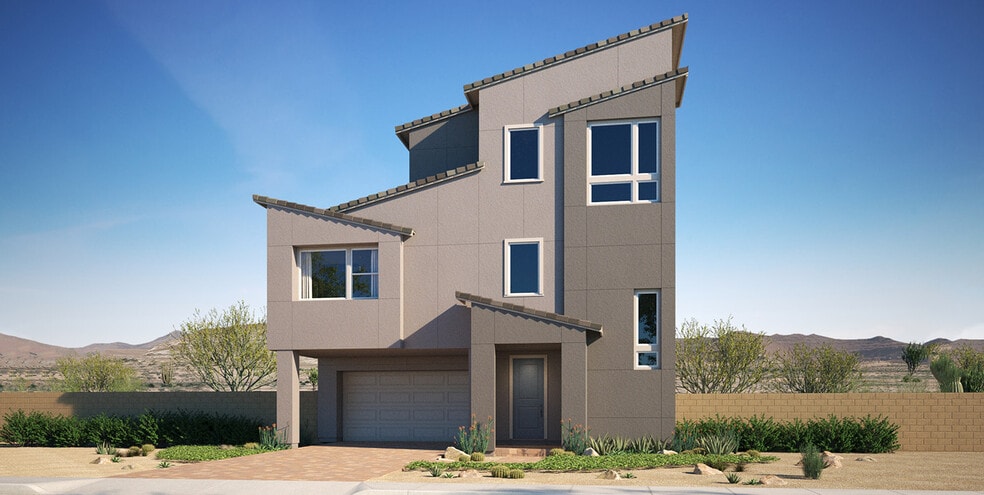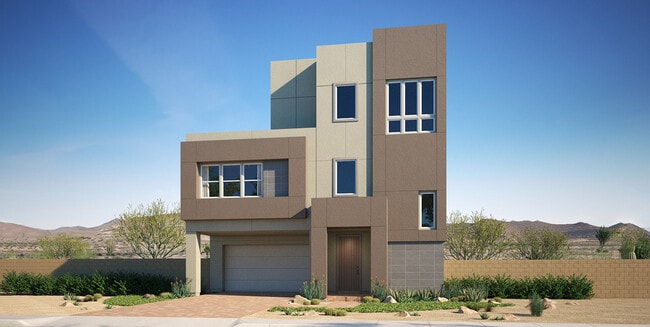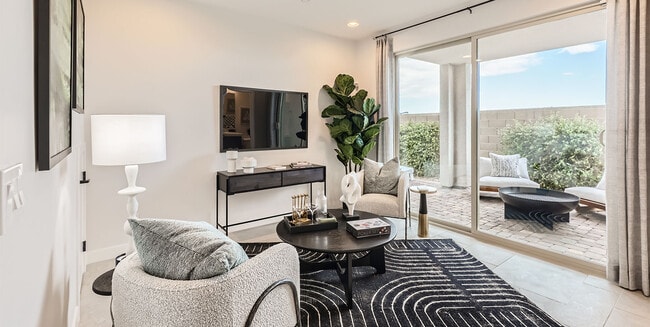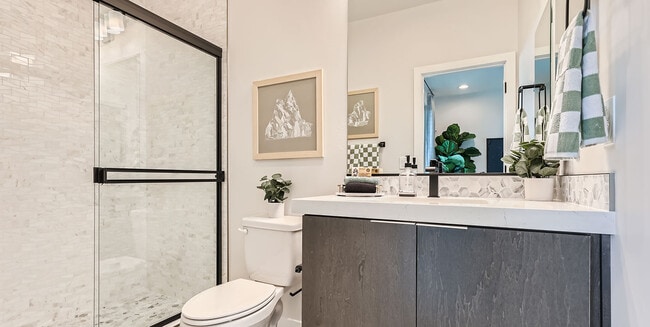
Estimated payment starting at $3,487/month
Highlights
- New Construction
- Primary Bedroom Suite
- Bonus Room
- William Lummis Elementary School Rated 9+
- Deck
- Great Room
About This Floor Plan
Elevate your lifestyle in the Acacia Plan! A versatile bonus room, is conveniently situated just off the main entry. This room can be customized to fit your needs, serving as a home office, entertainment space, gym, or even a guest suite with an en-suite bathroom. On the second floor, the open-concept living area seamlessly combines the great room, dining area, and kitchen, creating a warm, inviting atmosphere. The stylish kitchen island offers additional seating and is perfect for casual meals or entertaining guests while preparing culinary delights. The dining area opens up to a spacious deck, an oasis for outdoor dining and entertainment. Also on the second floor, the primary bedroom boasts ample space, with large windows. Venture up to the third floor and you?ll find a second bedroom with a private en-suite bath, providing a peaceful retreat for guests or loved ones. The Acacia Plan beckons you to embark on a journey of comfort and elegance. Call or text to join our interest list 702-957-1926
Sales Office
| Monday |
2:00 PM - 6:00 PM
|
| Tuesday - Sunday |
10:00 AM - 6:00 PM
|
Home Details
Home Type
- Single Family
Parking
- 2 Car Attached Garage
- Front Facing Garage
Home Design
- New Construction
Interior Spaces
- 3-Story Property
- Formal Entry
- Great Room
- Dining Area
- Home Office
- Bonus Room
Kitchen
- Walk-In Pantry
- Built-In Oven
- Built-In Range
- Built-In Microwave
- Dishwasher
- Kitchen Island
Bedrooms and Bathrooms
- 2 Bedrooms
- Primary Bedroom Suite
- Walk-In Closet
- Powder Room
- In-Law or Guest Suite
- Double Vanity
- Private Water Closet
- Walk-in Shower
Laundry
- Laundry Room
- Laundry on main level
- Washer and Dryer
Outdoor Features
- Sun Deck
- Deck
- Covered Patio or Porch
Utilities
- Central Heating and Cooling System
- Tankless Water Heater
- High Speed Internet
Community Details
- Community Pool
- Park
- Trails
Map
Move In Ready Homes with this Plan
Other Plans in Kestrel Commons at Summerlin - Vireo
About the Builder
- Kestrel Commons at Summerlin - Vireo
- Kestrel at Summerlin - Dove Rock
- Kestrel Commons at Summerlin - Raven Crest
- Kestrel Commons at Summerlin - Lark Hill
- 2194 Pigeon Hawk St
- Kestrel Commons at Summerlin - Quail Cove
- Kestrel Commons at Summerlin - Nighthawk
- Kestrel Commons at Summerlin - Osprey Ridge
- Kestrel at Summerlin - Mockingbird
- Kestrel Commons at Summerlin - Sandpiper
- 643 Angel Aura St
- Grand Park at Summerlin - Arcadia
- Redpoint Square at Summerlin - Cordillera
- Redpoint Square at Summerlin - Vertex
- Grand Park at Summerlin - Edgewood
- Grand Park at Summerlin - Ashland
- La Madre Peaks at Summerlin - Esplanade at Red Rock
- La Madre Peaks at Summerlin - Cactus Bloom at Summerlin
- Grand Park at Summerlin - Glenrock
- Grand Park at Summerlin - Iris Glen at Summerlin






