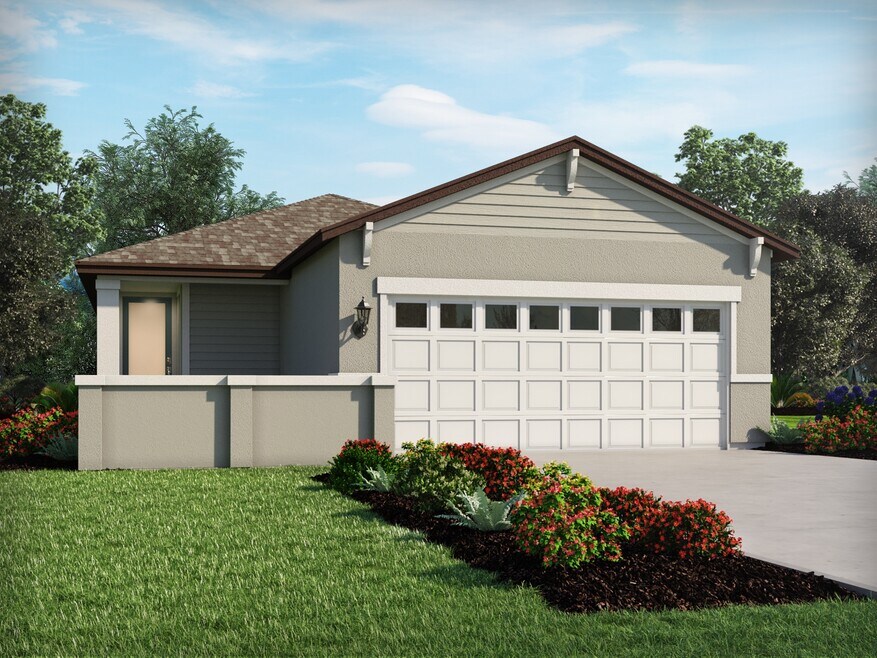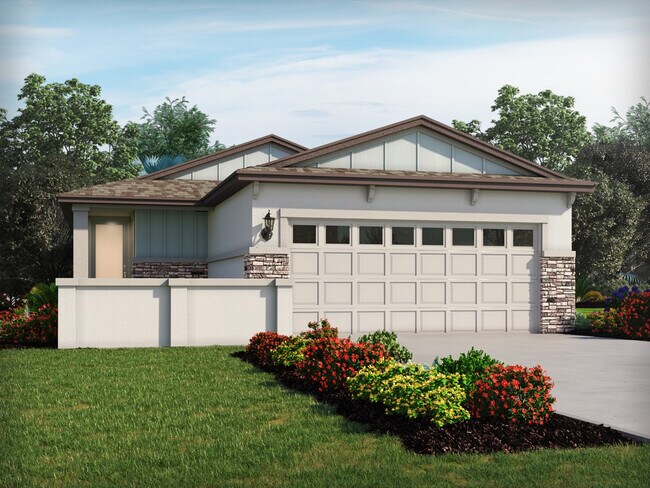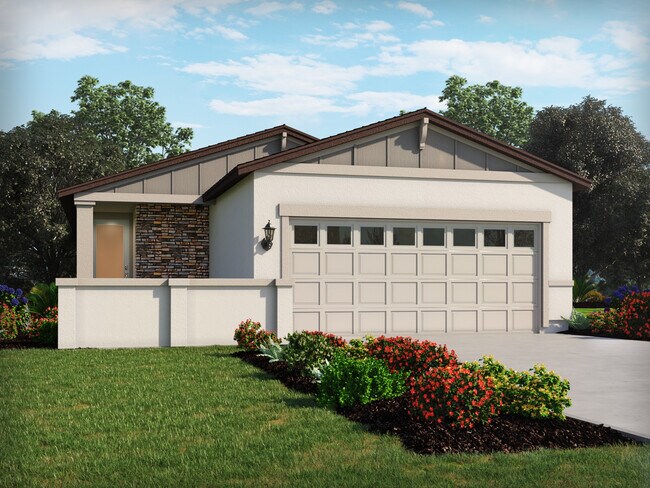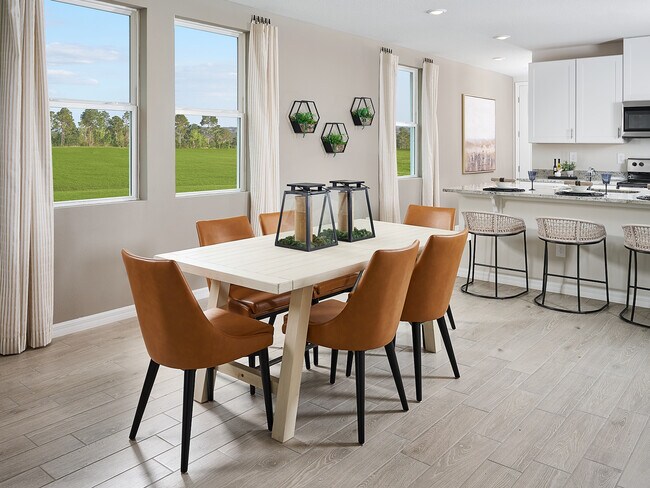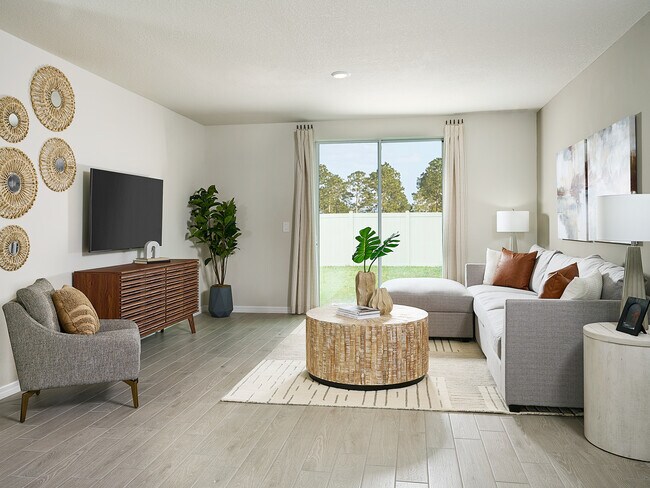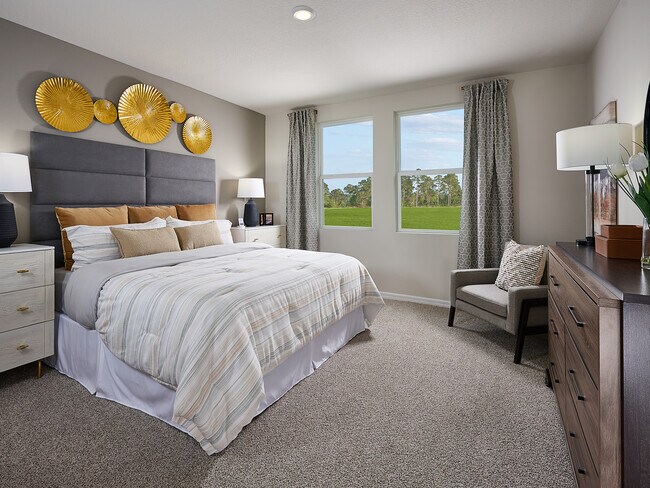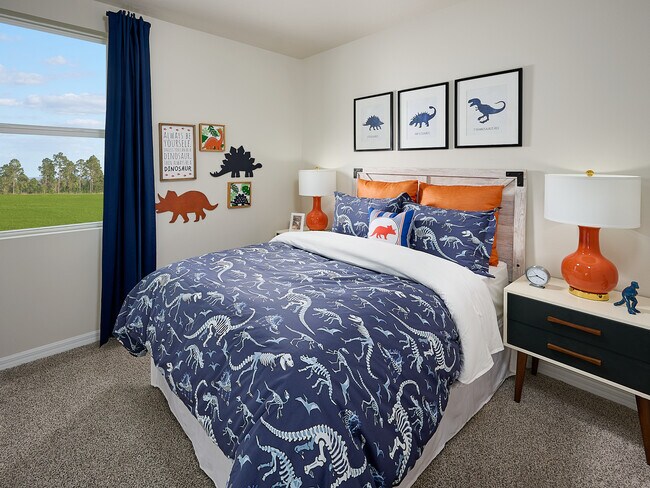
Verified badge confirms data from builder
Lake Alfred, FL 33850
Estimated payment starting at $2,205/month
Total Views
1,431
4
Beds
2
Baths
1,607
Sq Ft
$200
Price per Sq Ft
Highlights
- Community Cabanas
- New Construction
- ENERGY STAR Certified Homes
- Freedom 7 Elementary School of International Studies Rated A-
- Primary Bedroom Suite
- Clubhouse
About This Floor Plan
An open floorplan that makes entertaining easy in the open kitchen, dining, and great room that flow to the patio. The primary suite is tucked in the rear of the home offering plenty of privacy and features a spacious walk-in closet and shower.
Sales Office
Hours
| Monday - Friday | Appointment Only |
| Saturday |
10:00 AM - 6:00 PM
|
| Sunday |
12:00 PM - 6:00 PM
|
Office Address
433 Castle Dr
Lake Alfred, FL 33850
Driving Directions
Home Details
Home Type
- Single Family
Lot Details
- Minimum 40 Ft Wide Lot
- Lawn
HOA Fees
- $196 Monthly HOA Fees
Parking
- 2 Car Attached Garage
- Front Facing Garage
Home Design
- New Construction
- Spray Foam Insulation
Interior Spaces
- 1-Story Property
- Great Room
- Open Floorplan
- Dining Area
Kitchen
- Eat-In Kitchen
- Breakfast Bar
- Built-In Range
- ENERGY STAR Qualified Dishwasher
- Dishwasher
- Kitchen Island
- Disposal
Flooring
- Carpet
- Tile
Bedrooms and Bathrooms
- 4 Bedrooms
- Primary Bedroom Suite
- Walk-In Closet
- 2 Full Bathrooms
- Primary bathroom on main floor
- Dual Vanity Sinks in Primary Bathroom
- Private Water Closet
- Walk-in Shower
Laundry
- Laundry Room
- Laundry on main level
- Washer and Dryer
Eco-Friendly Details
- Green Certified Home
- ENERGY STAR Certified Homes
Outdoor Features
- Patio
- Front Porch
Utilities
- Central Heating and Cooling System
- SEER Rated 14+ Air Conditioning Units
- High Speed Internet
- Cable TV Available
Community Details
Recreation
- Soccer Field
- Pickleball Courts
- Community Cabanas
- Community Pool
- Park
- Tot Lot
- Trails
Additional Features
- Clubhouse
Map
Move In Ready Homes with this Plan
Other Plans in Springs at Lake Alfred - Classic Series
About the Builder
Meritage Homes Corporation is a publicly traded homebuilder (NYSE: MTH) focused on designing and constructing energy-efficient single-family homes. The company has expanded operations across multiple U.S. regions: West, Central, and East, serving 12 states. The firm has delivered over 200,000 homes and achieved a top-five position among U.S. homebuilders by volume. Meritage pioneered net-zero and ENERGY STAR certified homes, earning 11 consecutive EPA ENERGY STAR Partner of the Year recognitions. In 2025, it celebrated its 40th anniversary and the delivery of its 200,000th home, while also enhancing programs such as a 60-day closing commitment and raising its share repurchase authorization.
Nearby Homes
- Springs at Lake Alfred - Classic Series
- Springs at Lake Alfred - Signature Series
- 1 Polk City Rd
- 3330 Chinotto Dr
- 3364 Chinotto Dr
- 3384 Chinotto Dr
- 3356 Chinotto Dr
- 3334 Chinotto Dr
- 3348 Chinotto Dr
- 3368 Chinotto Dr
- 3340 Chinotto Dr
- 3392 Chinotto Dr
- 3352 Chinotto Dr
- 3388 Chinotto Dr
- 3344 Chinotto Dr
- 3343 Chinotto Dr
- 3335 Chinotto Dr
- 3339 Chinotto Dr
- Gum Lake Preserve - Estate Key Collection
- Gum Lake Preserve - Manor Key Collection
