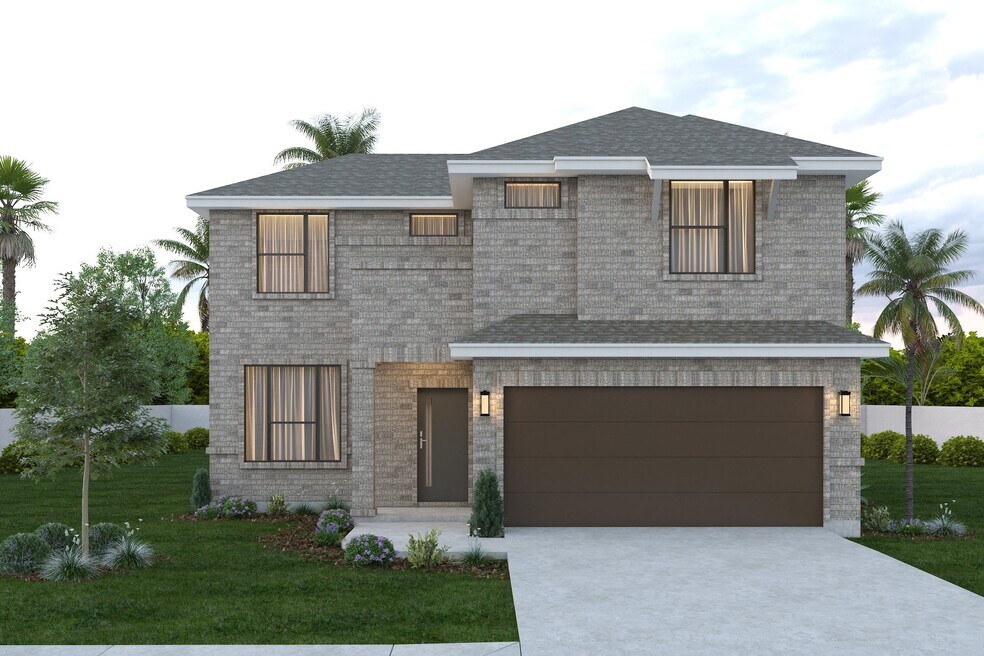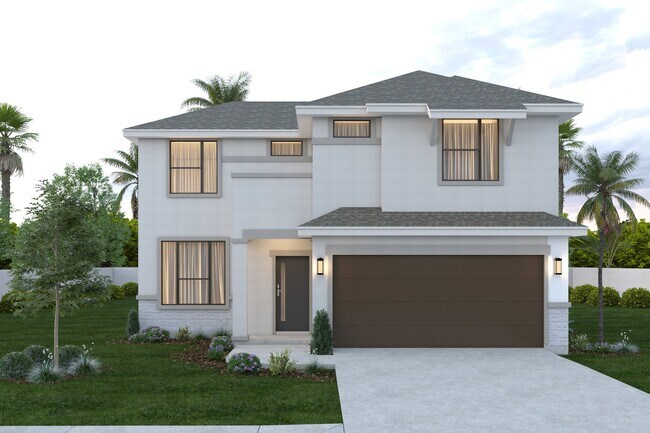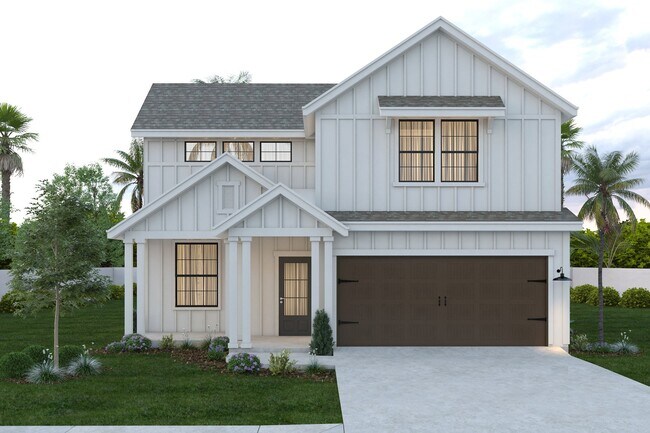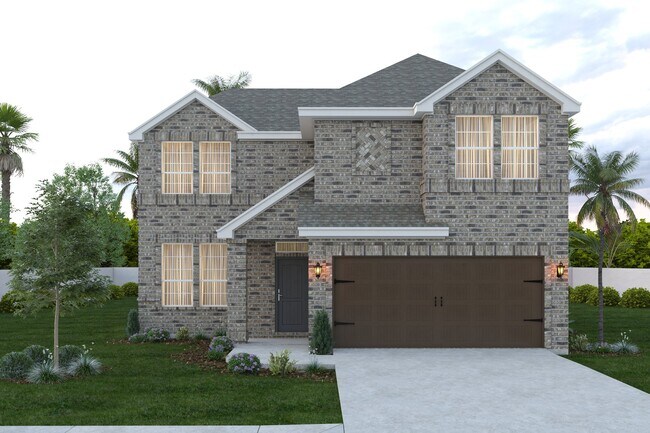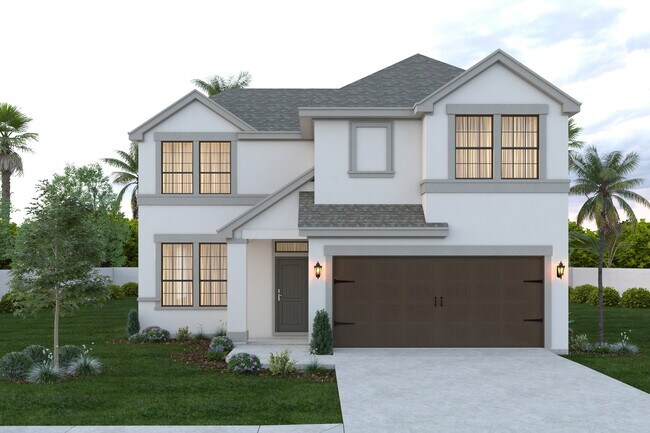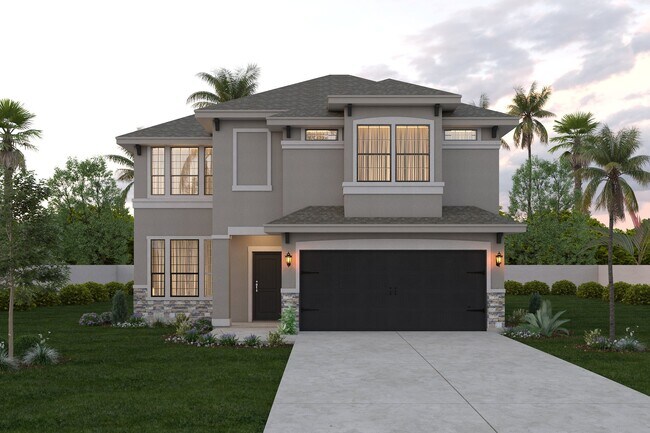
Estimated payment starting at $1,708/month
3
Beds
2.5
Baths
2,413
Sq Ft
$113
Price per Sq Ft
Highlights
- New Construction
- Main Floor Primary Bedroom
- Lawn
- Primary Bedroom Suite
- Quartz Countertops
- No HOA
About This Floor Plan
This home is located at Acuna II Plan, Edinburg, TX 78541 and is currently priced at $271,990, approximately $112 per square foot. Acuna II Plan is a home located in Hidalgo County with nearby schools including Truman Elementary School, B L Garza Middle School, and Edinburg North High School.
Sales Office
Hours
| Monday - Saturday |
9:30 AM - 6:30 PM
|
| Sunday |
12:00 PM - 6:00 PM
|
Office Address
2714 N Day Lily Ave
Edinburg, TX 78541
Home Details
Home Type
- Single Family
Parking
- 2 Car Attached Garage
- Front Facing Garage
Home Design
- New Construction
Interior Spaces
- 2-Story Property
- Recessed Lighting
- Family Room
- Dining Area
- Game Room
Kitchen
- Walk-In Pantry
- Dishwasher
- Stainless Steel Appliances
- Kitchen Island
- Quartz Countertops
- Solid Wood Cabinet
Bedrooms and Bathrooms
- 3 Bedrooms
- Primary Bedroom on Main
- Primary Bedroom Suite
- Walk-In Closet
- Powder Room
- Primary bathroom on main floor
- Dual Vanity Sinks in Primary Bathroom
- Bathtub with Shower
- Walk-in Shower
Laundry
- Laundry Room
- Laundry on main level
- Washer and Dryer Hookup
Utilities
- Central Heating and Cooling System
- High Speed Internet
- Cable TV Available
Additional Features
- Front Porch
- Lawn
Community Details
Overview
- No Home Owners Association
Recreation
- Park
- Trails
Map
Other Plans in Rogers Coves
About the Builder
Esperanza Homes is an award-winning builder of new homes in the Rio Grande Valley. As a local builder based in South Texas, they're committed to building new homes that deliver value, energy efficiency, and beautiful design for families.
If you can dream it, they can build it! They'll tailor any of their floor plans to fit the way you live and reflect your personal style. Their interactive floor plans help you see how different options will work in your new home. You're limited only by your imagination!
To get started, just discuss your ideas and your family's needs with one of their sales consultants. They'll work with you to create a new home that is uniquely yours. When you choose Esperanza Homes, your new home will be built with the outstanding quality and award-winning energy efficiency they deliver with every home they build.
Nearby Homes
- Rogers Coves
- 3013 N Alyna Ave
- 2820 N Alyna Ave
- 2909 N Alyna Ave
- 3009 N Alyna Ave
- 2900 N Alyna Ave
- 1124 W Rogers Rd
- 3001 N Alyna Ave
- 3005 N Alyna Ave
- 3101 N Alyna Ave
- 2316 N Revolution St
- 1007 N Clarence Ave
- 1303 W Mile 17 1 2 Rd
- 0000 W Mile 17 1 2 Rd
- 923 W Monte Cristo Rd
- 801 W Monte Cristo Rd
- 0000 W Russel Rd
- 3616 Bus 281
- 3716 Bus 281
- SWC Bus 281
