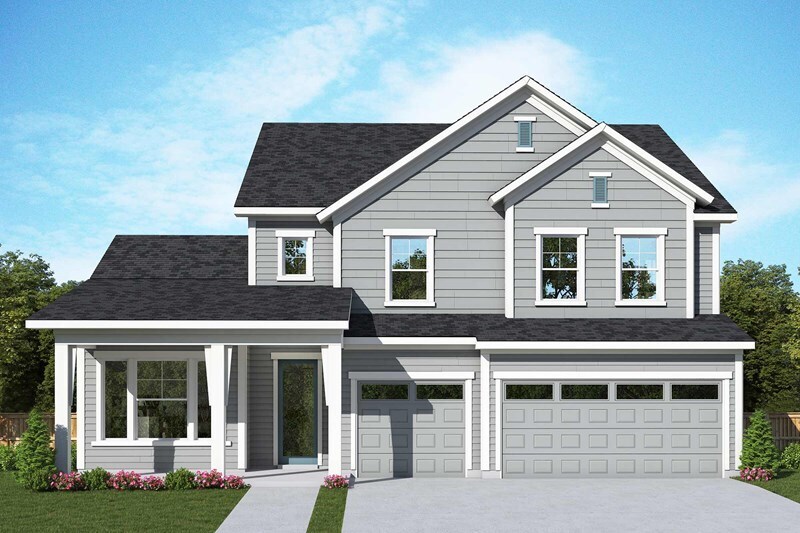
NEW CONSTRUCTION
BUILDER INCENTIVES
Estimated payment starting at $4,719/month
Total Views
7,638
4
Beds
3.5
Baths
2,904
Sq Ft
$258
Price per Sq Ft
Highlights
- Fitness Center
- New Construction
- Retreat
- Timberlin Creek Elementary School Rated A
- Clubhouse
- Lanai
About This Floor Plan
This home is located at Adalyn Plan, St. Augustine, FL 32092 and is currently priced at $749,600, approximately $258 per square foot. Adalyn Plan is a home located in St. Johns County with nearby schools including Timberlin Creek Elementary School and Switzerland Point Middle School.
Builder Incentives
Discover Your Dream Home in Jacksonville at Our Open House Weekend. Offer valid January, 28, 2025 to January, 1, 2026.
Sales Office
All tours are by appointment only. Please contact sales office to schedule.
Hours
Monday - Sunday
Sales Team
John Haden
Office Address
This address is an offsite sales center.
45 Rushing Dr
Saint Augustine, FL 32092
Driving Directions
Home Details
Home Type
- Single Family
HOA Fees
- $19 Monthly HOA Fees
Parking
- 3 Car Attached Garage
- Front Facing Garage
Taxes
Home Design
- New Construction
Interior Spaces
- 2-Story Property
- Kitchen Island
Bedrooms and Bathrooms
- 4 Bedrooms
- Retreat
- Primary Bedroom on Main
- Walk-In Closet
- Primary bathroom on main floor
- Dual Vanity Sinks in Primary Bathroom
- Private Water Closet
- Walk-in Shower
Additional Features
- Lanai
- Air Conditioning
Community Details
Recreation
- Tennis Courts
- Community Playground
- Fitness Center
- Lap or Exercise Community Pool
- Trails
Additional Features
- Clubhouse
Map
Other Plans in South Creek at Shearwater
About the Builder
Founded in 1976 in Houston, Texas, David Weekley Homes has grown to become one of the largest privately held home builders in America, spanning across 13 states and 19 markets. They're passionate about delighting their Customers, building exceptional homes, caring for their Team, and making a difference in the communities in which they live and work.
Nearby Homes
- South Creek at Shearwater
- South Creek at Shearwater - Designer Series 60'
- Brookside at Shearwater - Shearwater - Single Family
- Pinewood at Shearwater - Shearwater - Shearwater 24ft Townhomes
- Pinewood at Shearwater - Shearwater - Traditional Townhomes
- South Creek at Shearwater - Shearwater - Single Family
- 76 Hogan Ct
- South Creek at Shearwater - Shearwater Single-Family Homes
- Parkside at Shearwater - Shearwater Townhomes
- 736 Kingbird Dr
- 746 Kingbird Dr
- 706 Kingbird Dr
- 628 Kingbird Dr
- 679 Kingbird Dr
- Brook Forest - 50' Homesites
- 1033 Brook Forest Dr
- 395 Woods Ln
- 381 Woods Ln
- 53 Glenbriar Ct
- 140 Chestnut Grove Rd
