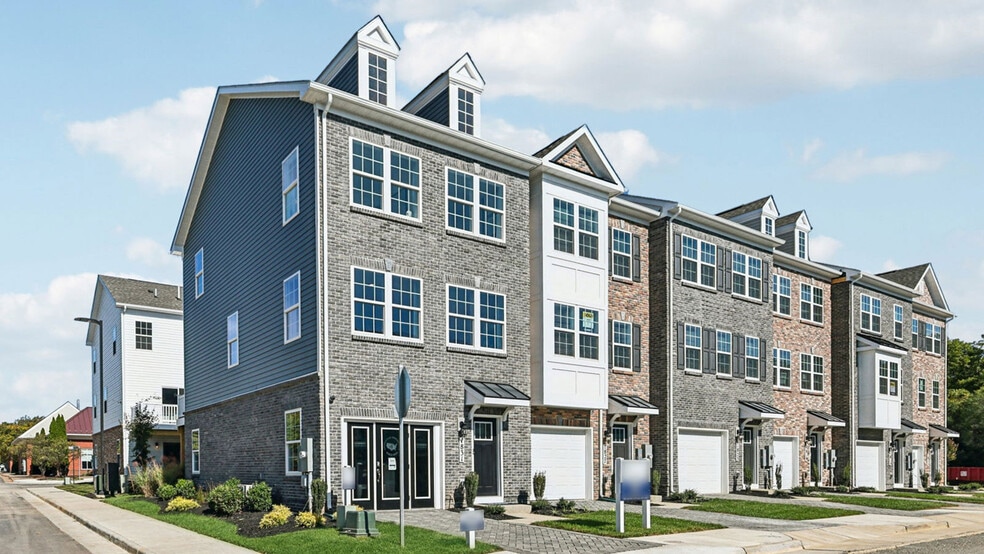
Estimated payment starting at $2,817/month
Highlights
- New Construction
- Main Floor Bedroom
- Community Fire Pit
- Deck
- No HOA
- 1 Car Attached Garage
About This Floor Plan
The Adams I townhome offers 1,889 sq. ft. of thoughtfully designed living space, featuring 4 bedrooms, 3.5 bathrooms, and a convenient 1-car front-load garage. The modern kitchen showcases quartz countertops, stainless steel appliances, a spacious island, recessed lighting, and upgraded cabinets. Enjoy the flexibility of a finished lower-level bonus space—perfect for a rec room, home office, or fourth bedroom. Step out onto the 14' x 8' rear deck, ideal for outdoor entertaining. Additional highlights include 9-foot ceilings on the main level, LVP flooring, and the smart features of the Home is Connected technology package. *Photos, 3D tours, and videos are representative of plan only and may vary as built.*
Sales Office
| Monday |
10:00 AM - 5:00 PM
|
| Tuesday |
10:00 AM - 5:00 PM
|
| Wednesday |
10:00 AM - 5:00 PM
|
| Thursday |
10:00 AM - 5:00 PM
|
| Friday |
10:00 AM - 5:00 PM
|
| Saturday |
10:00 AM - 5:00 PM
|
| Sunday |
12:00 PM - 5:00 PM
|
Property Details
Home Type
- Condominium
Parking
- 1 Car Attached Garage
- Front Facing Garage
Home Design
- New Construction
Interior Spaces
- 3-Story Property
- Recessed Lighting
- Living Room
- Combination Kitchen and Dining Room
Kitchen
- Breakfast Bar
- Built-In Range
- Range Hood
- Dishwasher
- Kitchen Island
- Kitchen Fixtures
Bedrooms and Bathrooms
- 4 Bedrooms
- Main Floor Bedroom
- Walk-In Closet
- Powder Room
- Double Vanity
- Bathroom Fixtures
- Bathtub with Shower
- Walk-in Shower
Laundry
- Laundry on upper level
- Washer and Dryer Hookup
Outdoor Features
- Deck
Utilities
- Central Heating and Cooling System
- High Speed Internet
- Cable TV Available
Community Details
Recreation
- Trails
Additional Features
- No Home Owners Association
- Community Fire Pit
Map
Other Plans in Abrams Crossing at Meadow Branch
About the Builder
- 823 Armistead St
- Willow Run
- Village at Valor Crossing - Townhomes
- 1 N Braddock St
- 1625 Amherst St
- 1721 Amherst St
- 2725 S Pleasant Valley Rd
- 1831 Reese
- 506 Fairmont Ave
- 105 Boone Ct
- 280 Costello
- 117 Boone Ct
- 709 Ross St
- 713 Ross St
- Lot 84 Purcell Ln
- 1667 N Frederick Pike
- 0 N Frederick Pike Unit VAFV2037314
- 0 N Frederick Pike Unit VAFV2037614
- 115 Dairy Corner Place
- Homesite 195 Malbec
