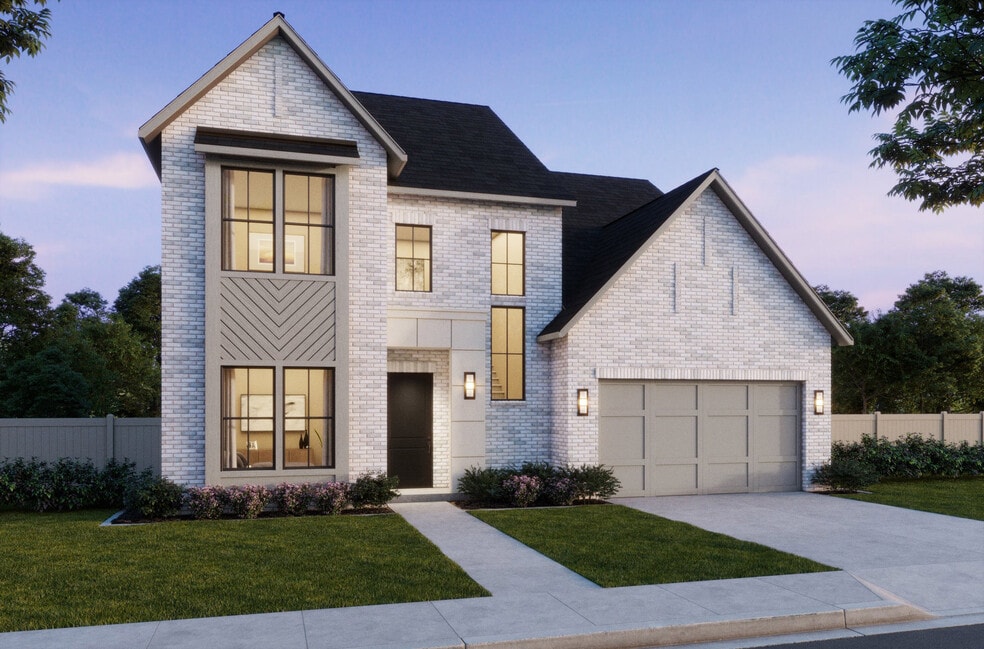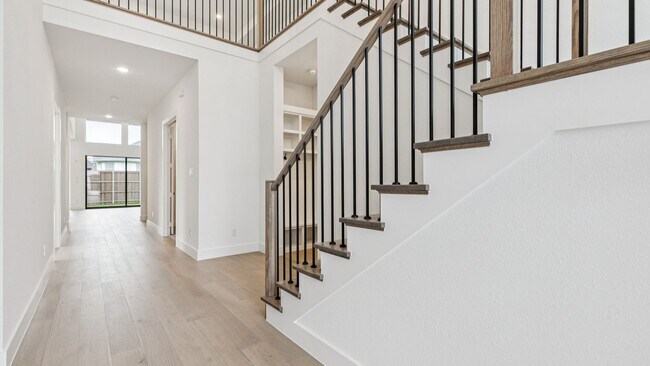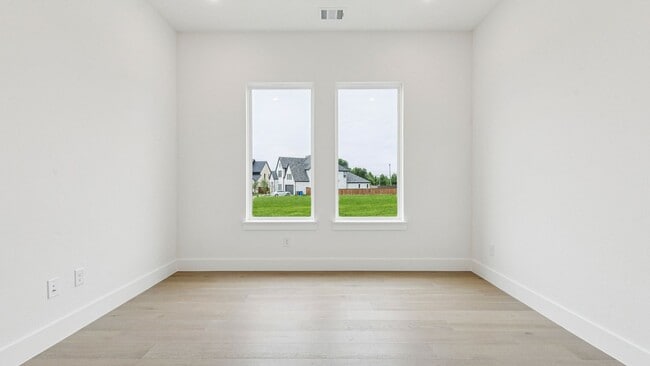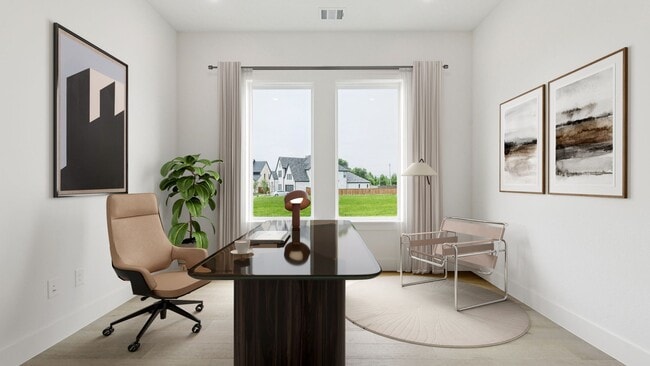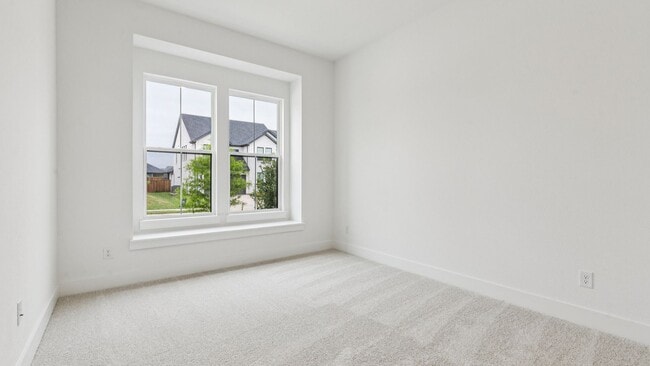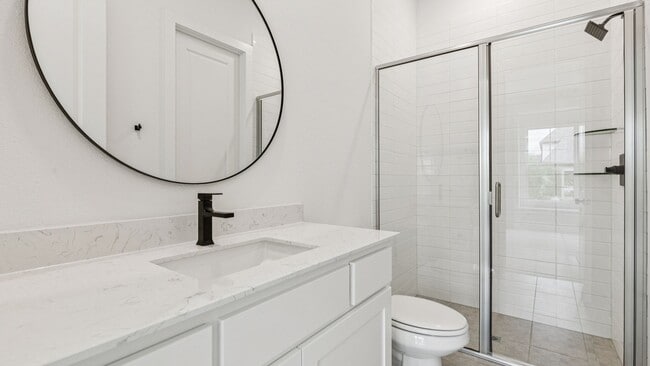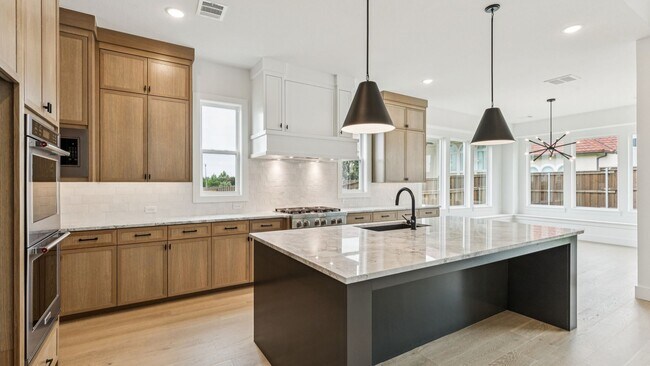
Allen, TX 75013
Estimated payment starting at $6,703/month
Highlights
- New Construction
- Finished Room Over Garage
- Recreation Room
- Beverly Cheatham Elementary School Rated A
- Primary Bedroom Suite
- Engineered Wood Flooring
About This Floor Plan
The Addison III is a modern favorite, featuring four bedrooms and four and a half bathrooms. The main floor includes a spacious media room, a dedicated study, and a guest bedroom with a private bath. An open-concept kitchen and dining area with a slider to the outside enhances the home's entertainment potential. The upstairs features a loft and game room, providing additional living space. Customize this plan with a fifth bedroom and bathroom, a bar, or a second media room to perfectly suit your family's needs.
Builder Incentives
For a limited time, receive the gift of $10k in design center options, $10k in closing costs, or special move-in package on select homes.* See Community Sales Manager for details.
Sales Office
| Monday |
12:00 PM - 6:00 PM
|
| Tuesday - Saturday |
10:00 AM - 6:00 PM
|
| Sunday |
12:00 PM - 6:00 PM
|
Home Details
Home Type
- Single Family
Lot Details
- Sprinkler System
- Private Yard
- Lawn
Parking
- 3 Car Attached Garage
- Finished Room Over Garage
- Front Facing Garage
Home Design
- New Construction
Interior Spaces
- 2-Story Property
- High Ceiling
- Fireplace
- Family Room
- Combination Kitchen and Dining Room
- Home Office
- Recreation Room
- Loft
- Game Room
Kitchen
- Breakfast Area or Nook
- Eat-In Kitchen
- Breakfast Bar
- Walk-In Pantry
- Double Oven
- Built-In Oven
- Cooktop
- Built-In Microwave
- Dishwasher
- Stainless Steel Appliances
- Kitchen Island
- Granite Countertops
- Quartz Countertops
- Tiled Backsplash
Flooring
- Engineered Wood
- Carpet
- Tile
Bedrooms and Bathrooms
- 4 Bedrooms
- Primary Bedroom on Main
- Primary Bedroom Suite
- Walk-In Closet
- Powder Room
- Primary bathroom on main floor
- Dual Vanity Sinks in Primary Bathroom
- Private Water Closet
- Bathtub with Shower
- Walk-in Shower
Laundry
- Laundry Room
- Laundry on lower level
Home Security
- Smart Thermostat
- Pest Guard System
Outdoor Features
- Covered Patio or Porch
Utilities
- Air Conditioning
- Central Heating
- Smart Home Wiring
- PEX Plumbing
- Tankless Water Heater
Community Details
- Community Playground
- Park
Map
Move In Ready Homes with this Plan
Other Plans in The Reserve at Watters
About the Builder
- The Reserve at Watters
- 00 Natchez Trace
- 930 Stockton Dr Unit 206
- Twin Creeks Watters
- Twin Creeks Watters
- The Farm
- TBD Goshen
- Chelsea Commons
- 2550 Brunswick Way
- 2548 Campden Mews
- Chelsea Commons
- Lake Forest
- The Avenue
- 651 Watters
- 651 N North Watters Rd Unit 3202
- 4955 Buffalo Trace Ln
- 741 Falls Dr
- 6290 Mckinney Ranch Pkwy
- 6229 Fortuna Ln
- 6244 Fortuna Ln
