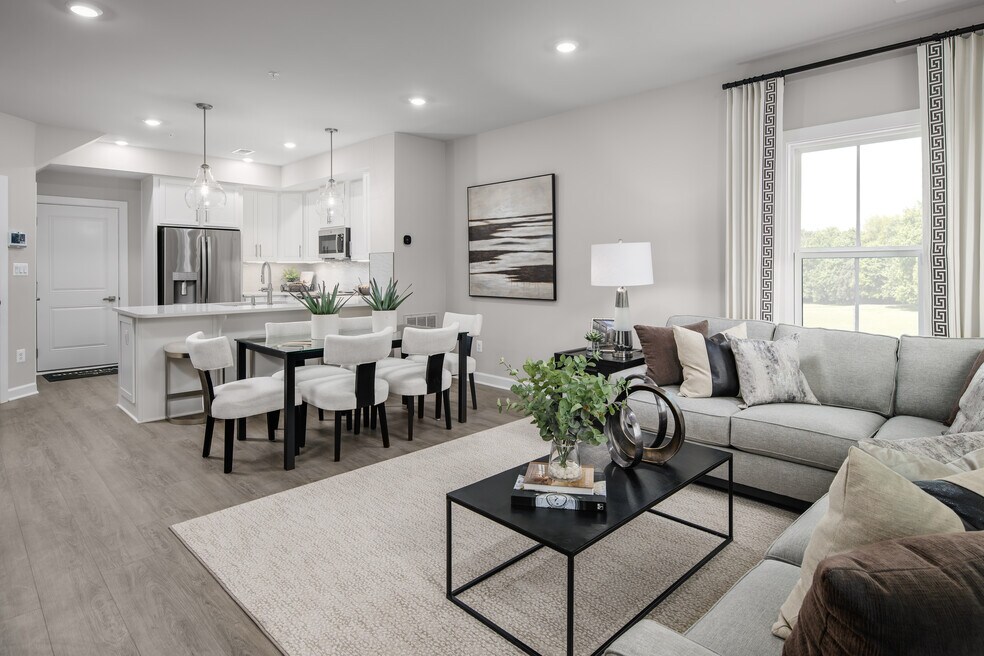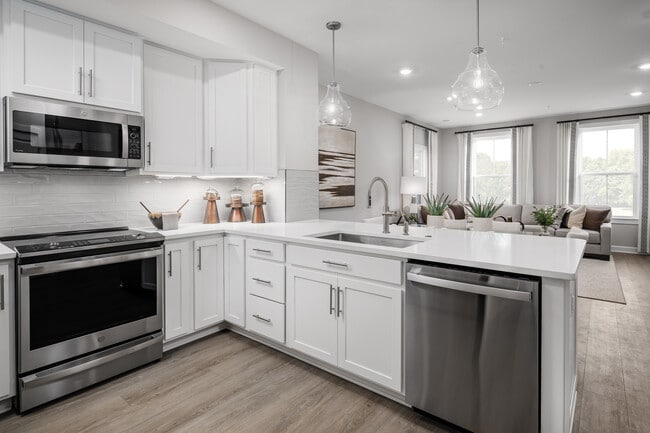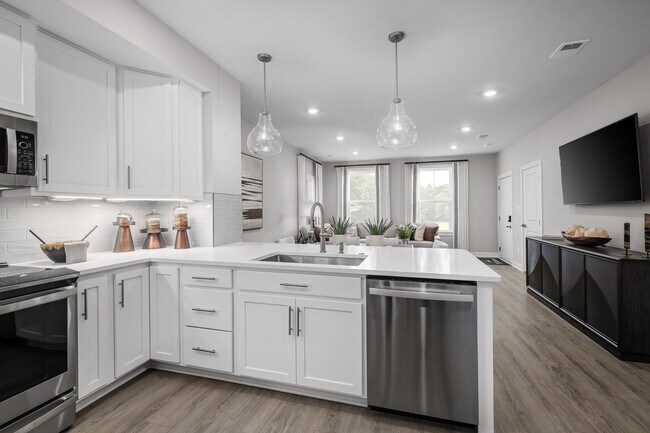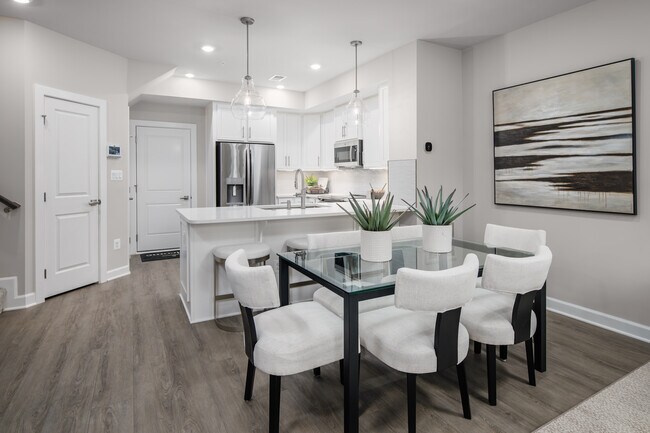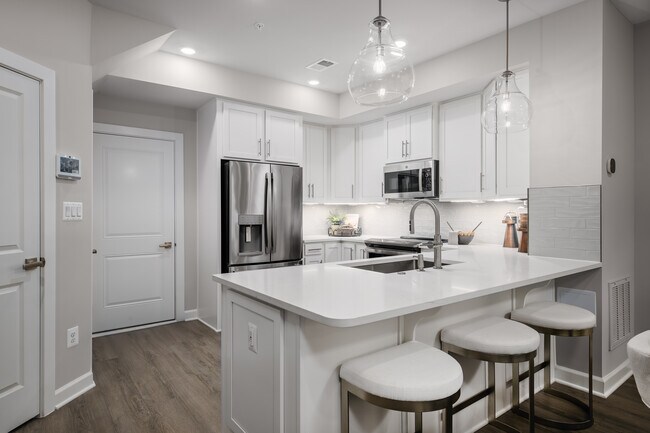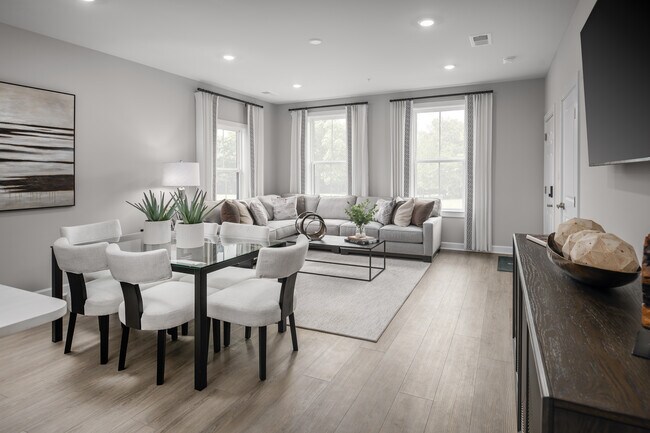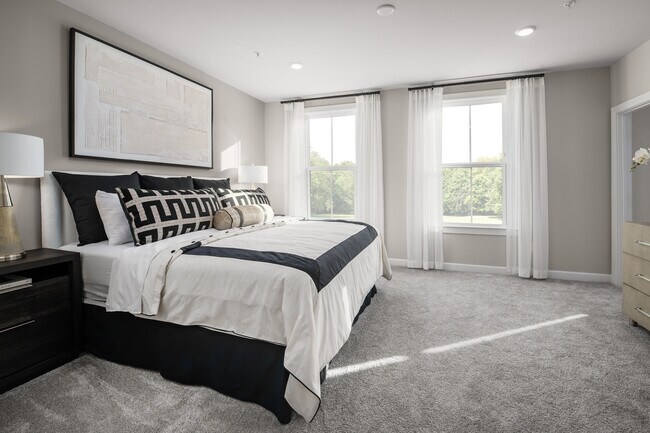
Estimated payment starting at $3,709/month
Total Views
12,266
3
Beds
2.5
Baths
1,628
Sq Ft
$350
Price per Sq Ft
Highlights
- New Construction
- Primary Bedroom Suite
- Great Room
- Discovery Elementary School Rated A-
- Deck
- Walk-In Pantry
About This Floor Plan
Welcome to walkable townhome-style living at Ashburn Station, where shops, dining, and Metro are located right outside your front door! The Addison luxury two-level condominium offers the lock-and-go lifestyle you crave. Relax in the airy great room, which flows into the gourmet kitchen with abundant counter and cabinet space, plus easy access to the 1-car garage. Upstairs, enjoy three bedrooms, each with generous closet space. The luxurious owner's retreat boasts two walk-in closets for ultimate convenience. A desirable bedroom-level laundry and an optional deck complete the space. The Addison offers all you could want and more.
Sales Office
Hours
| Monday - Tuesday |
9:00 AM - 6:00 PM
|
| Wednesday - Friday |
10:00 AM - 6:00 PM
|
| Saturday |
9:00 AM - 5:00 PM
|
| Sunday | Appointment Only |
Office Address
43791 Metro Ter
Ashburn, VA 20147
Driving Directions
Property Details
Home Type
- Condominium
HOA Fees
- $180 Monthly HOA Fees
Parking
- 1 Car Attached Garage
- Rear-Facing Garage
- Secured Garage or Parking
Home Design
- New Construction
Interior Spaces
- 1,628 Sq Ft Home
- 2-Story Property
- Great Room
Kitchen
- Walk-In Pantry
- Disposal
Bedrooms and Bathrooms
- 3 Bedrooms
- Primary Bedroom Suite
- Walk-In Closet
- Dual Vanity Sinks in Primary Bathroom
- Secondary Bathroom Double Sinks
- Bathtub with Shower
- Walk-in Shower
Laundry
- Laundry Room
- Laundry on upper level
Outdoor Features
- Deck
Map
Other Plans in Ashburn Station
About the Builder
NVHomes has become one of the nation’s premier luxury homebuilders through our passionate commitment to offering exceptional craftsmanship and unparalleled customer care.
Thousands of satisfied families have selected our luxury homes in the most sought-after communities throughout Washington D.C., Maryland, Pennsylvania, New Jersey, Virginia, North Carolina and the Delaware beaches. Offering the perfect blend of quiet charm and urban convenience, our communities are located in scenic areas, yet close to major commuter routes that provide easy access to work, necessities and recreation.
Nearby Homes
- Ashburn Station
- 21950 Garganey
- Metro Walk at Moorefield Station - Lofts
- 43616 Farringdon
- 43834 Jenkins Ln
- 20576 Ashburn Rd
- 20863 Murry Falls
- 2460 Mystic Maroon Terrace
- 20331 Susan Leslie Dr
- 1014 Ruritan Cir
- 20821 Cloongee Terrace
- 42649 Hearford Ln
- HOMESITE 907 Cloongee Terrace
- HOMESITE 908 Cloongee Terrace
- Kincora
- TBB Cloongee Terrace Unit CLARENDON
- TBB Cloongee Terrace Unit ROSSLYN
- 20195 Northpark
- West Park at Brambleton - Knutson at Downtown Brambleton
- West Park at Brambleton - Knutson
