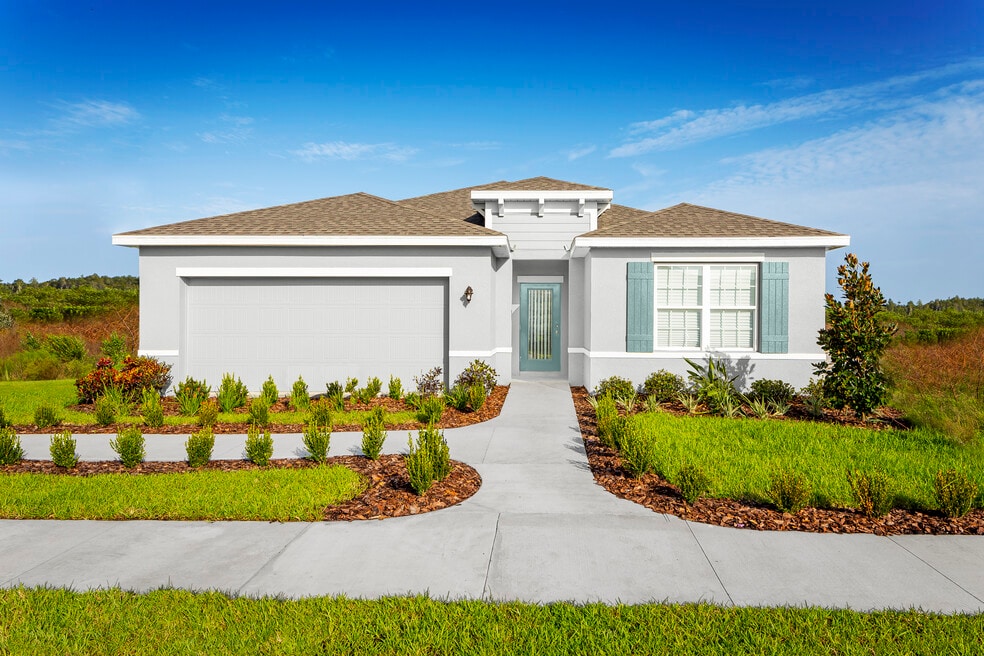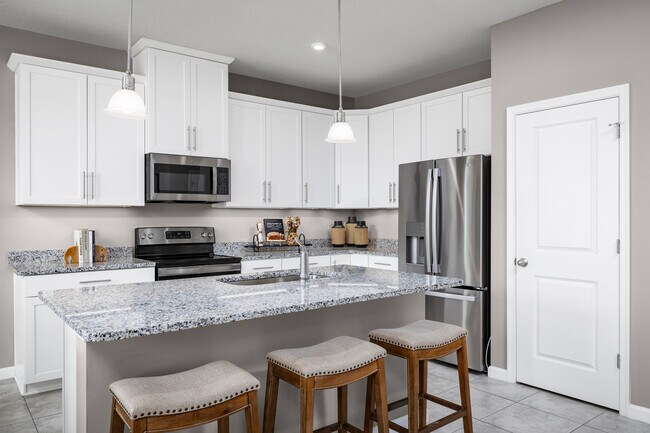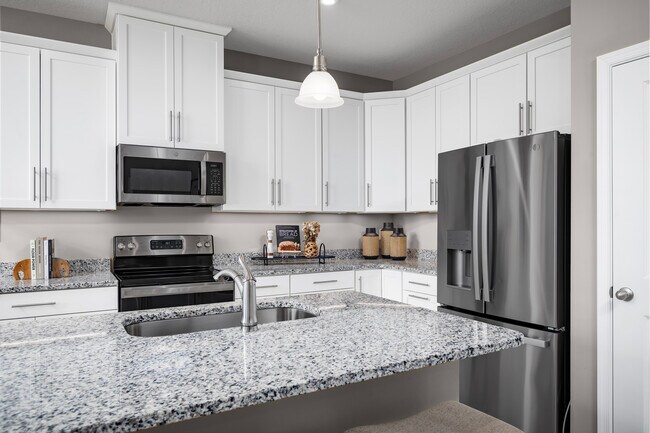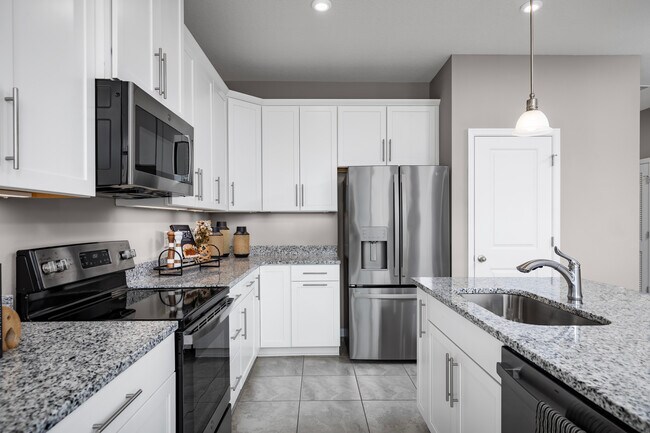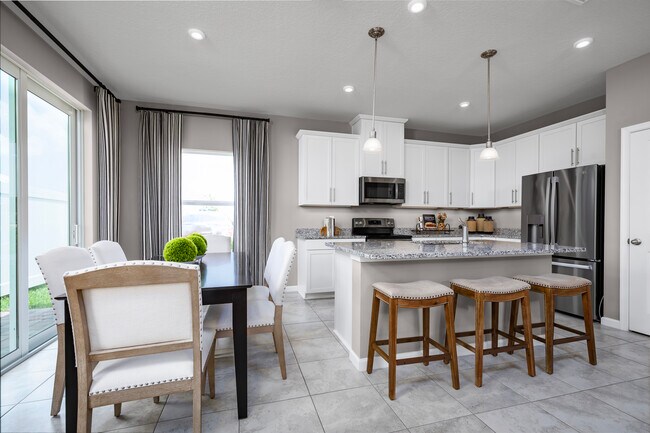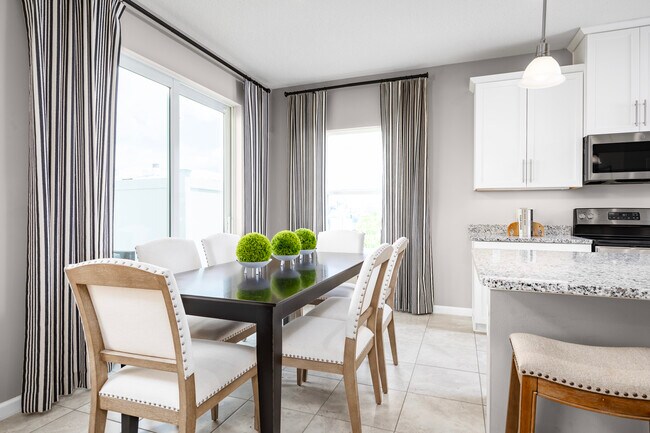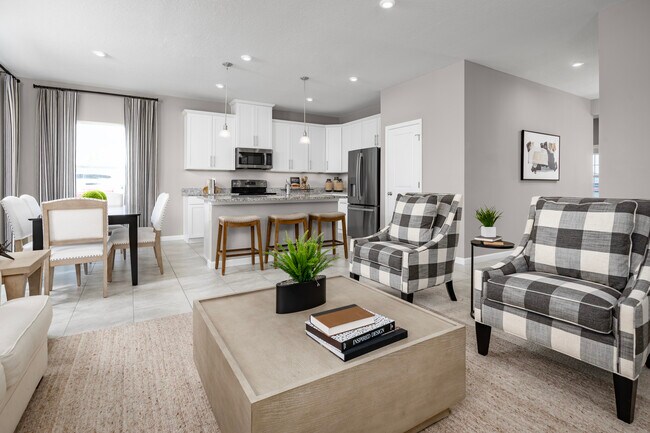
Estimated payment starting at $1,868/month
Total Views
2,463
3
Beds
2
Baths
1,549
Sq Ft
$192
Price per Sq Ft
Highlights
- Community Cabanas
- Eat-In Gourmet Kitchen
- Great Room
- New Construction
- Primary Bedroom Suite
- Lawn
About This Floor Plan
The Adeline single-family home is the next level of great living. Enter through the inviting front porch or attached 2-car garage into the large foyer. Inside, laughter comes from the spacious great room, the heart of your home. The adjoining gourmet kitchen, with large center island and connected dining space, can flow seamlessly outside to an optional lanai. After you’ve relaxed with loved ones, let them retreat to either of 2 bedrooms while you recharge in your main-level owner’s suite with its dual vanity bath and expansive walk-in closet. This is all you’ve wanted, all on one level.
Sales Office
Hours
| Monday |
1:00 PM - 6:00 PM
|
| Tuesday |
11:00 AM - 6:00 PM
|
| Wednesday |
11:00 AM - 6:00 PM
|
| Thursday |
11:00 AM - 6:00 PM
|
| Friday |
11:00 AM - 6:00 PM
|
| Saturday |
11:00 AM - 6:00 PM
|
| Sunday |
12:00 PM - 5:00 PM
|
Office Address
356 Hammock Oaks Blvd
Lady Lake, FL 32159
Driving Directions
Home Details
Home Type
- Single Family
Parking
- 2 Car Attached Garage
- Front Facing Garage
Home Design
- New Construction
Interior Spaces
- 1-Story Property
- Recessed Lighting
- Great Room
- Open Floorplan
- Dining Area
Kitchen
- Eat-In Gourmet Kitchen
- Breakfast Bar
- Walk-In Pantry
- Built-In Range
- Dishwasher
- Kitchen Island
- Disposal
Bedrooms and Bathrooms
- 3 Bedrooms
- Primary Bedroom Suite
- Walk-In Closet
- 2 Full Bathrooms
- Primary bathroom on main floor
- Dual Vanity Sinks in Primary Bathroom
- Private Water Closet
- Bathtub with Shower
- Walk-in Shower
Laundry
- Laundry on main level
- Washer and Dryer Hookup
Utilities
- Central Heating and Cooling System
- High Speed Internet
- Cable TV Available
Additional Features
- Patio
- Lawn
Community Details
Overview
- Property has a Home Owners Association
- Association fees include lawn maintenance
- Lawn Maintenance Included
Recreation
- Community Cabanas
- Community Pool
- Tot Lot
- Dog Park
- Trails
Map
Other Plans in Hammock Oaks - Single-Family
About the Builder
Since 1948, Ryan Homes' passion and purpose has been in building beautiful places people love to call home. And while they've grown from a small, family-run business into one of the top five homebuilders in the nation, they've stayed true to the principles that have guided them from the beginning: unparalleled customer care, innovative designs, quality construction, affordable prices and desirable communities in prime locations.
Nearby Homes
- Hammock Oaks - Single-Family
- 290 Prickly Pear Ct
- 377 Hammock Oaks Blvd
- 401 Hammock Oaks Blvd
- Hammock Oaks - Villas
- 1252 Turtle Island Rd
- 1186 Turtle Island Rd
- 436 Hammock Oaks Blvd
- 443 Hammock Oaks Blvd
- 431 Hammock Oaks Blvd
- 425 Douglas Hill Dr
- 393 Douglas Hill Dr
- Cresswind at Hammock Oaks - Harrison Collection
- 188 Portofino Loop
- 362 Portofino Loop
- Cresswind at Hammock Oaks - Cooper Collection
- Cresswind at Hammock Oaks - Brooks Collection
- 1175 Highway 466
- 1135 Hwy 466
- 888 Pescara Way
