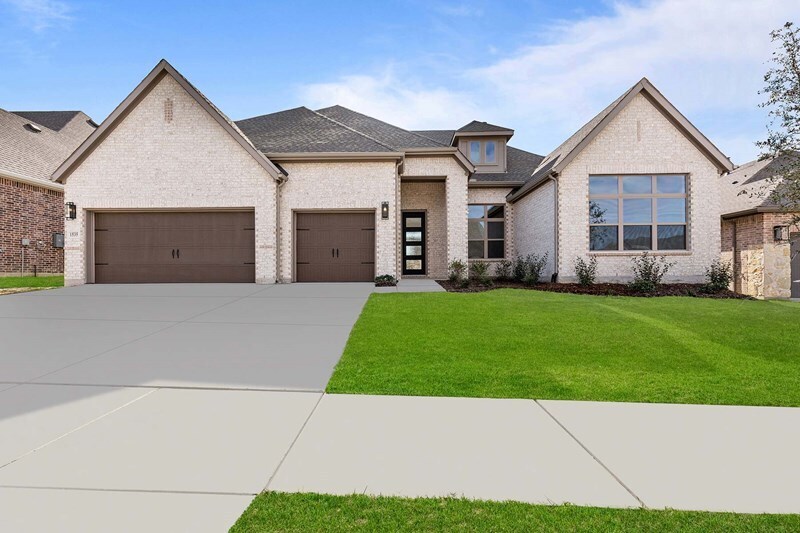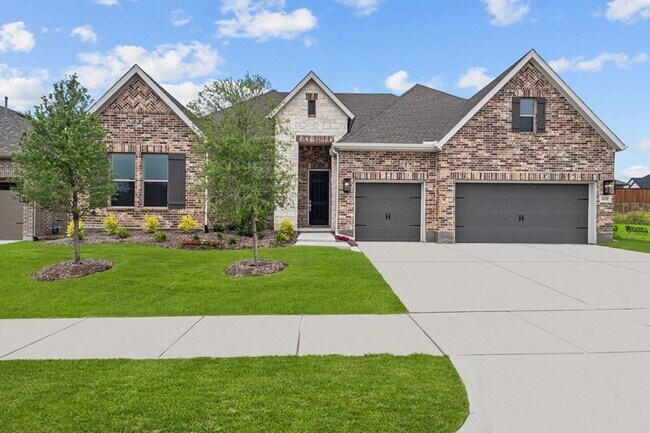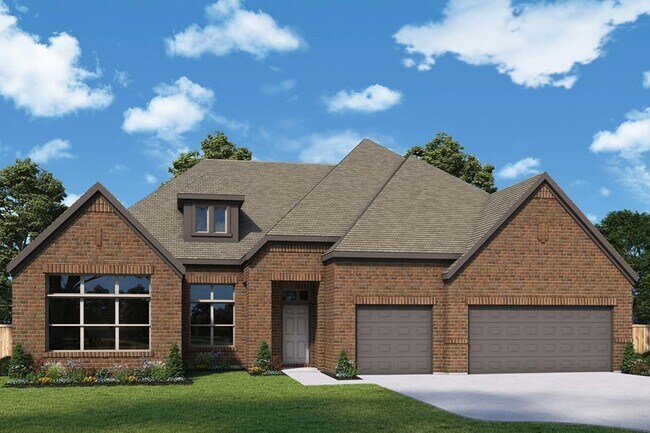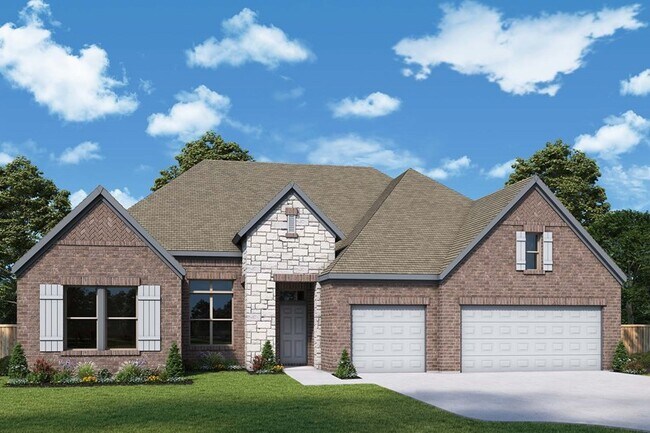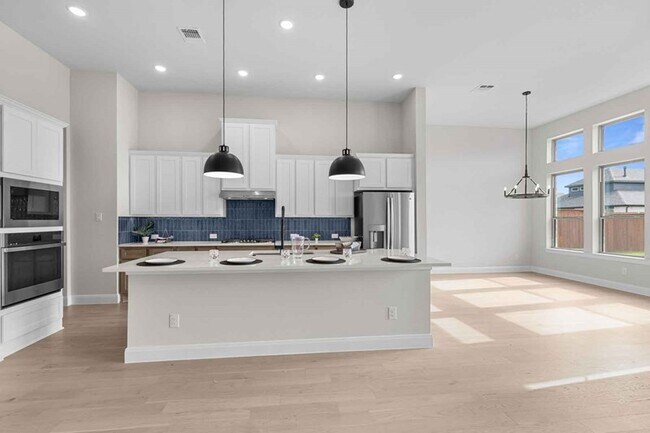
Rockwall, TX 75087
Estimated payment starting at $3,607/month
Highlights
- Golf Course Community
- Community Cabanas
- Primary Bedroom Suite
- Celia Hays Elementary School Rated A
- New Construction
- ENERGY STAR Certified Homes
About This Floor Plan
Fulfill your interior design dreams in the beautiful and spacious Adia by David Weekley floor plan. Each junior bedroom provides a sensational place for your youngest residents to flourish. Escape to the luxury of the Owner’s Retreat, with its deluxe bathroom and walk-in closet. Enjoy relaxing evenings and enhance social gatherings on the covered porch. The eat-in kitchen features a dining island and a superb culinary space. Decorate and furnish your sunlit open floor plan to perfectly fit your style. Build your future with the peace of mind that Our Industry-leading Warranty brings to this new home in the Dallas/Ft. Worth-area community of Monterra.
Builder Incentives
Save Up To $20,000 in Dallas/Ft. Worth. Offer valid January, 1, 2026 to January, 1, 2027.
Rates as Low as 4.99% in Dallas/Ft. Worth. Offer valid January, 1, 2026 to April, 1, 2026.
David Weekley Homes has been recognized as the top builder in Dallas/Ft. Worth! Offer valid May, 23, 2025 to April, 30, 2026.
Sales Office
All tours are by appointment only. Please contact sales office to schedule.
| Monday - Saturday |
9:00 AM - 6:00 PM
|
| Sunday |
12:00 PM - 6:00 PM
|
Home Details
Home Type
- Single Family
HOA Fees
- $100 Monthly HOA Fees
Parking
- 3 Car Attached Garage
- Front Facing Garage
Taxes
- Special Tax
Home Design
- New Construction
Interior Spaces
- 2,578 Sq Ft Home
- 1-Story Property
- Family Room
- Dining Area
- Home Office
- Home Security System
- Laundry Room
Kitchen
- Dishwasher
- Stainless Steel Appliances
- Kitchen Island
- Granite Countertops
- Tiled Backsplash
- Wood Stained Kitchen Cabinets
- Disposal
Flooring
- Carpet
- Tile
Bedrooms and Bathrooms
- 4 Bedrooms
- Primary Bedroom Suite
- Walk-In Closet
- 3 Full Bathrooms
- Marble Bathroom Countertops
- Secondary Bathroom Double Sinks
- Dual Vanity Sinks in Primary Bathroom
- Private Water Closet
- Freestanding Bathtub
- Bathtub
- Walk-in Shower
Eco-Friendly Details
- Energy-Efficient Insulation
- ENERGY STAR Certified Homes
Outdoor Features
- Covered Patio or Porch
Utilities
- SEER Rated 13-15 Air Conditioning Units
- Programmable Thermostat
- Tankless Water Heater
Community Details
Overview
- Greenbelt
Amenities
- Amenity Center
Recreation
- Golf Course Community
- Community Basketball Court
- Pickleball Courts
- Community Playground
- Community Cabanas
- Lap or Exercise Community Pool
- Splash Pad
- Park
- Trails
Map
Other Plans in Monterra - Classics
About the Builder
- Monterra - Gardens
- Monterra - Classics
- Monterra
- Monterra - Monterra: 70ft. lots
- Monterra
- Woodcreek
- Woodcreek
- Woodcreek
- 2083 Clem Road Extension
- Avondale
- 430 Plains Place
- TBD Apple Tree Ln
- 00 Cherry Tree Ln
- 520 Cornelius Rd
- 2083 Clem Rd
- Erwin Farms
- Winding Creek
- Winding Creek
- Nelson Lake - Nelson Lake Estates
- Nelson Lake
