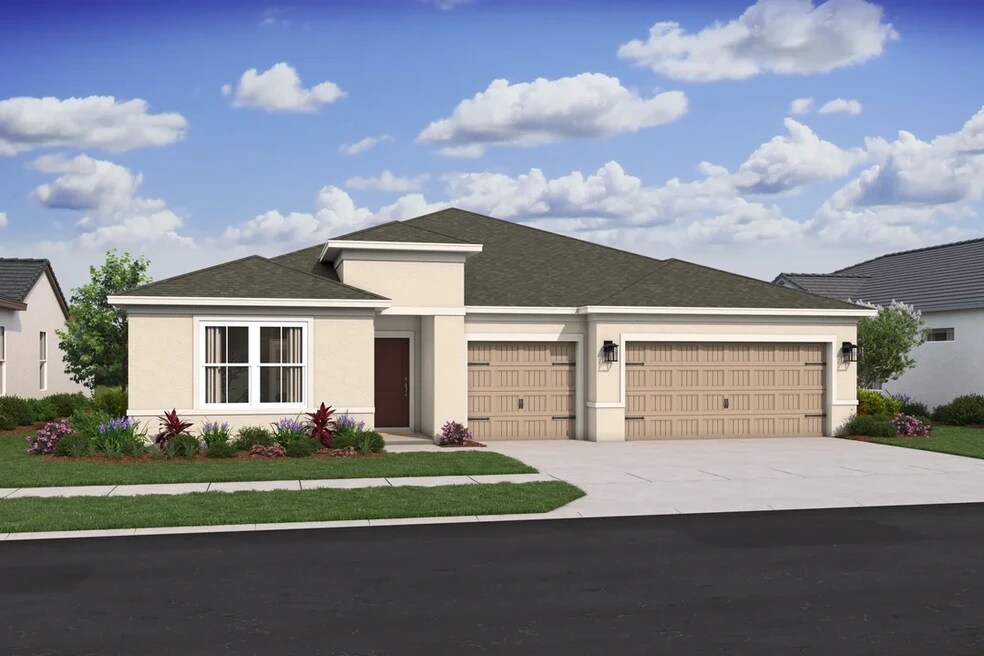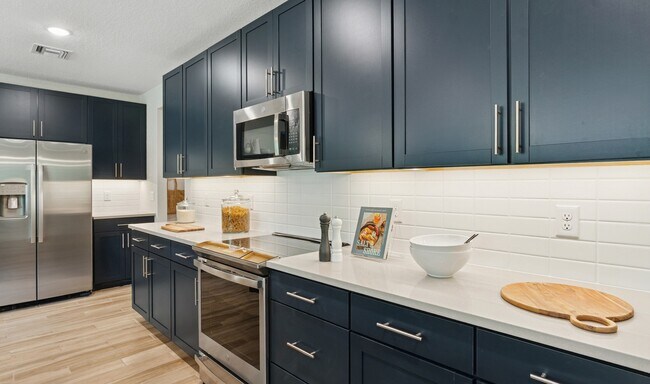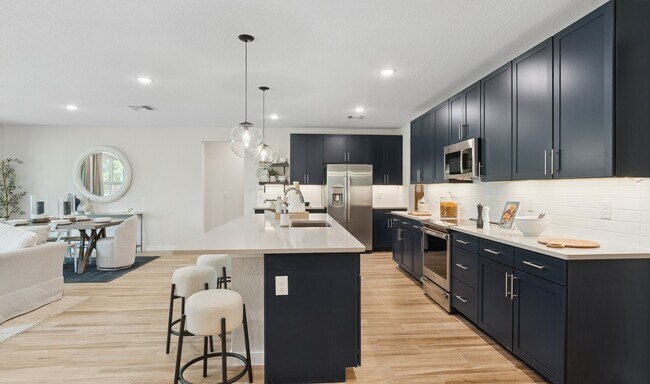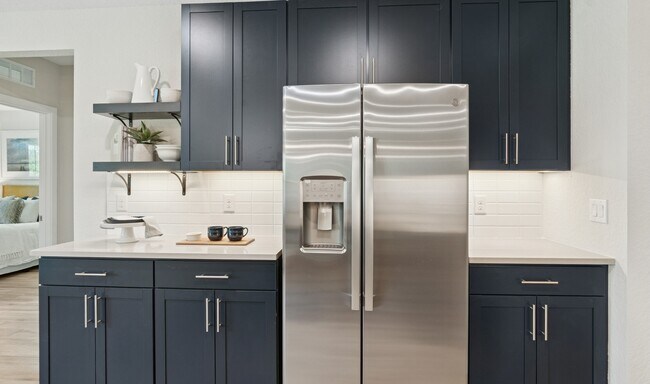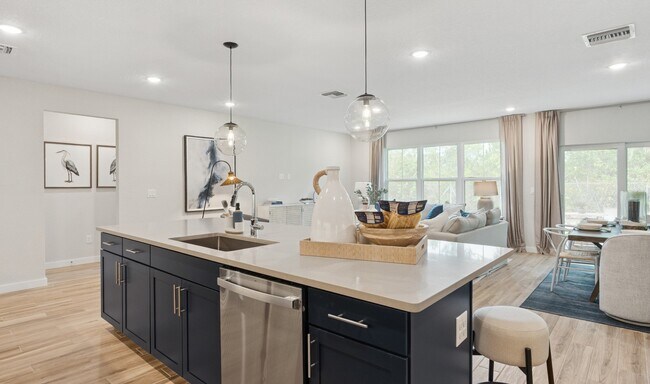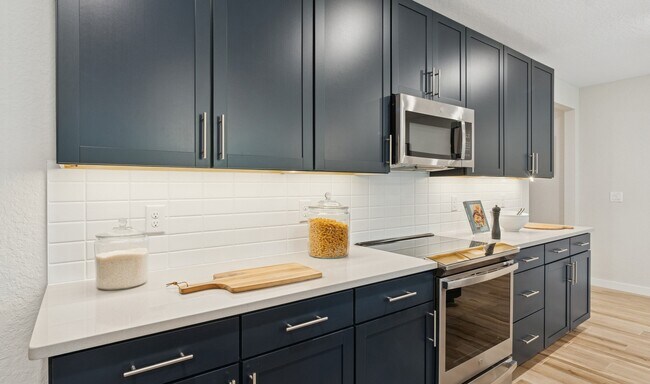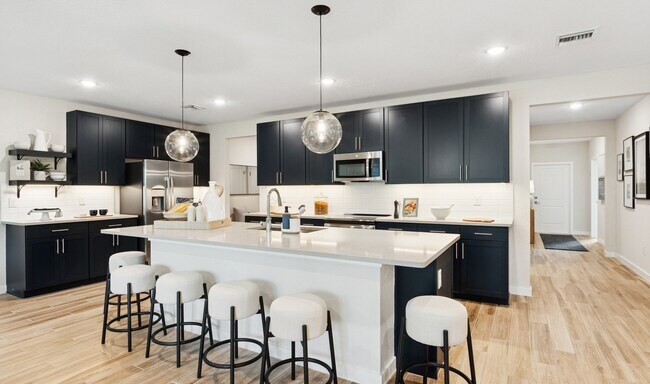Estimated payment starting at $3,431/month
Total Views
1,719
4
Beds
3
Baths
2,350
Sq Ft
$233
Price per Sq Ft
Highlights
- New Construction
- Great Room
- No HOA
- Primary Bedroom Suite
- Mud Room
- Covered Patio or Porch
About This Floor Plan
Spacious kitchen with a large island, perfect for whipping up large meals for loved ones. Elegant dining area and cozy great room located right off the open kitchen, providing a perfect flow for entertaining guests. Tranquil primary suite with a luxe primary bath and roomy walk-in closet. Stuff of Life room and HovHall off the garage for easy access to extra storage space. Extra Suite Plus for multi-generational living or housing extended guests.
Sales Office
Hours
| Monday |
11:00 AM - 5:30 PM
|
| Tuesday |
10:00 AM - 5:30 PM
|
| Wednesday |
10:00 AM - 5:30 PM
|
| Thursday |
10:00 AM - 5:30 PM
|
| Friday |
10:00 AM - 5:30 PM
|
| Saturday |
10:00 AM - 5:30 PM
|
| Sunday |
11:00 AM - 5:30 PM
|
Sales Team
Sandie Torres
Office Address
This address is an offsite sales center.
2971 SW Savona Blvd
Port Saint Lucie, FL 34953
Home Details
Home Type
- Single Family
Parking
- 3 Car Attached Garage
- Front Facing Garage
Home Design
- New Construction
Interior Spaces
- 1-Story Property
- Mud Room
- Great Room
- Living Room
- Dining Area
Kitchen
- Walk-In Pantry
- Kitchen Island
Bedrooms and Bathrooms
- 4 Bedrooms
- Primary Bedroom Suite
- Walk-In Closet
- In-Law or Guest Suite
- 3 Full Bathrooms
- Primary bathroom on main floor
- Dual Vanity Sinks in Primary Bathroom
- Private Water Closet
- Bathtub with Shower
- Walk-in Shower
Laundry
- Laundry Room
- Laundry on main level
- Washer and Dryer Hookup
Outdoor Features
- Covered Patio or Porch
Community Details
Overview
- No Home Owners Association
Recreation
- Trails
Map
About the Builder
To K. Hovnanian Homes , home is the essential, restorative gathering place of the souls who inhabit it. Home is where people can be their truest selves. It’s where people build the memories of a lifetime and where people spend the majority of their twenty four hours each day. And the way these spaces are designed have a drastic impact on how people feel–whether it’s textures that welcome people to relax and unwind, or spaces that help peoples minds achieve a state of calm, wonder, and dreams. At K. Hovnanian, we're passionate about building beautiful homes.
Nearby Homes
- Aspire at Port St. Lucie
- Port St. Lucie - Gatlin
- Port St. Lucie - Torino & St. James
- Port St. Lucie - Indian River Estates
- Port St. Lucie - Cornerstone
- 1238 SW Milan Ln
- 2826 SW South Calabria Cir
- Port St. Lucie - Inspire
- 1517 SW Aledo Ln
- 1070 SW Versailles Ave
- 1110 SW East Louise Cir
- 1118 SW East Louise Cir
- 951 SW Cairo Ave
- 1410 SW San Esteban Ave
- 1620 SW Escobar Ln
- 3174 SW Perrine St
- 3151 SW Briggs St
- 3020 SW Port St Lucie Blvd
- 3026 SW Port St Lucie Blvd
- 3014 SW Port St Lucie Blvd

