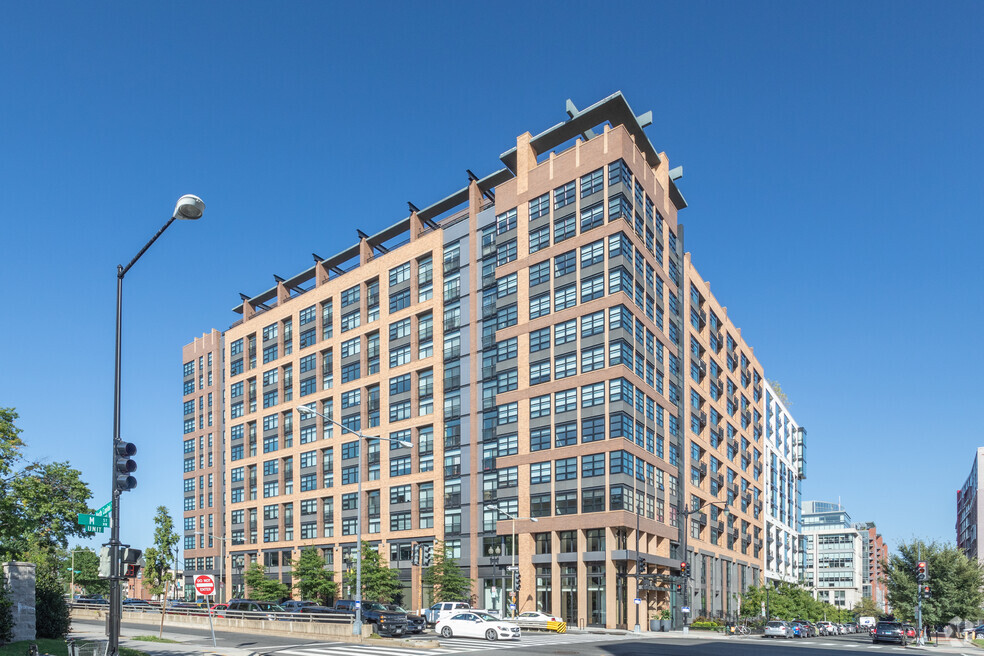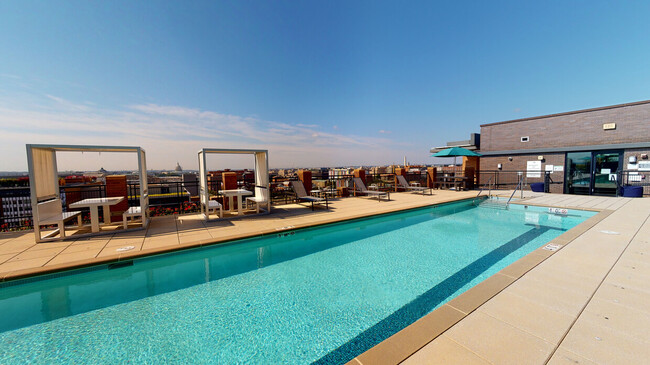About Affinity at 2M
This building was built in 2014. This building is located in NoMa, Washington in District of Columbia zip code 20002. NoMa and Sursum Corda Cooperative are nearby neighborhoods. Nearby ZIP codes include 20212 and 20590. Washington, Mount Rainier, and Colmar Manor are nearby cities. Compare this property to average rent trends in Washington.

Pricing and Floor Plans
Studio
Studio Plan A Market
$1,600
Studio, 1 Bath, 461 Sq Ft
/assets/images/102/property-no-image-available.png
| Unit | Price | Sq Ft | Availability |
|---|---|---|---|
| 1030 | $1,600 | 461 | Now |
| 1230 | $1,600 | 461 | Now |
| 1130 | $1,600 | 461 | Apr 5 |
Studio Plan B Market
$1,650
Studio, 1 Bath, 533 Sq Ft
/assets/images/102/property-no-image-available.png
| Unit | Price | Sq Ft | Availability |
|---|---|---|---|
| 0201 | $1,650 | 533 | Feb 28 |
1 Bedroom
1 Bedroom 1 Bath Plan G Market
$1,850 - $1,875
1 Bed, 1 Bath, 688 Sq Ft
/assets/images/102/property-no-image-available.png
| Unit | Price | Sq Ft | Availability |
|---|---|---|---|
| 0324 | $1,850 | 688 | Now |
| 0824 | $1,875 | 688 | Now |
1 Bedroom 1 Bath Plan C Market
$1,899
1 Bed, 1 Bath, 650 Sq Ft
/assets/images/102/property-no-image-available.png
| Unit | Price | Sq Ft | Availability |
|---|---|---|---|
| 0625 | $1,899 | 650 | Now |
1 Bedroom 1 Bath Plan B Market
$1,900
1 Bed, 1 Bath, 640 Sq Ft
/assets/images/102/property-no-image-available.png
| Unit | Price | Sq Ft | Availability |
|---|---|---|---|
| 0502 | $1,900 | 640 | Now |
1 Bedroom 1 Bath Plan D Market
$1,900 - $2,241
1 Bed, 1 Bath, 668 Sq Ft
/assets/images/102/property-no-image-available.png
| Unit | Price | Sq Ft | Availability |
|---|---|---|---|
| 0907 | $1,900 | 668 | Now |
| 0806 | $1,900 | 668 | Now |
| 0807 | $1,900 | 668 | Now |
| 1106 | $2,241 | 668 | Now |
| 1108 | $2,241 | 668 | Now |
| 0706 | $1,950 | 668 | Feb 28 |
| 1007 | $1,975 | 668 | Mar 5 |
1 Bedroom 1 Bath Plan E Market
$1,900 - $1,925
1 Bed, 1 Bath, 674 Sq Ft
/assets/images/102/property-no-image-available.png
| Unit | Price | Sq Ft | Availability |
|---|---|---|---|
| 1019 | $1,925 | 674 | Now |
| 0918 | $1,900 | 674 | Mar 31 |
1 Bedroom 1 Bath Plan F Market
$1,925 - $2,000
1 Bed, 1 Bath, 686 Sq Ft
/assets/images/102/property-no-image-available.png
| Unit | Price | Sq Ft | Availability |
|---|---|---|---|
| 0313 | $1,925 | 686 | Now |
| 0614 | $1,950 | 686 | Now |
| 0612 | $1,950 | 686 | Now |
| 1014 | $1,975 | 686 | Now |
| 0910 | $1,975 | 686 | Now |
| 1214 | $2,000 | 686 | Now |
1 Bedroom 1 Bath Plan H Market
$2,075 - $2,100
1 Bed, 1 Bath, 727 Sq Ft
/assets/images/102/property-no-image-available.png
| Unit | Price | Sq Ft | Availability |
|---|---|---|---|
| 0805 | $2,075 | 727 | Now |
| 0605 | $2,075 | 727 | Now |
| 0505 | $2,075 | 727 | Now |
| 1205 | $2,100 | 727 | Now |
| 1005 | $2,075 | 727 | Feb 28 |
1 Bedroom 1 Bath with Den Plan A Market
$2,250
1 Bed, 1 Bath, 802 Sq Ft
/assets/images/102/property-no-image-available.png
| Unit | Price | Sq Ft | Availability |
|---|---|---|---|
| 0928 | $2,250 | 802 | Now |
2 Bedrooms
2 Bedroom 1 Bath Plan A Market
$3,110
2 Beds, 1 Bath, 812 Sq Ft
/assets/images/102/property-no-image-available.png
| Unit | Price | Sq Ft | Availability |
|---|---|---|---|
| 1229 | $3,110 | 812 | Now |
2 Bedroom 2 Bath Plan D Market
$3,162 - $3,260
2 Beds, 2 Baths, 988 Sq Ft
/assets/images/102/property-no-image-available.png
| Unit | Price | Sq Ft | Availability |
|---|---|---|---|
| 0923 | $3,162 | 988 | Now |
| 1123 | $3,192 | 988 | Now |
| 1223 | $3,250 | 988 | Now |
| 0723 | $3,260 | 988 | Now |
2 Bedroom 2 Bath Plan E Market
$3,195 - $3,465
2 Beds, 2 Baths, 1,029 Sq Ft
/assets/images/102/property-no-image-available.png
| Unit | Price | Sq Ft | Availability |
|---|---|---|---|
| 1115 | $3,195 | 1,029 | Now |
| 0615 | $3,210 | 1,029 | Now |
| 0815 | $3,330 | 1,029 | Now |
| 1215 | $3,465 | 1,029 | Mar 31 |
2 Bedroom 2 Bath Plan C Market
$3,305
2 Beds, 2 Baths, 960 Sq Ft
/assets/images/102/property-no-image-available.png
| Unit | Price | Sq Ft | Availability |
|---|---|---|---|
| 1203 | $3,305 | 960 | Now |
2 Bedroom 2 Bath Plan B Market
$3,325
2 Beds, 2 Baths, 937 Sq Ft
/assets/images/102/property-no-image-available.png
| Unit | Price | Sq Ft | Availability |
|---|---|---|---|
| 1009 | $3,325 | 937 | Now |
| 1109 | $3,325 | 937 | Now |
Fees and Policies
The fees below are based on community-supplied data and may exclude additional fees and utilities. Use the Rent Estimate Calculator to determine your monthly and one-time costs based on your requirements.
One-Time Basics
Pets
Property Fee Disclaimer: Standard Security Deposit subject to change based on screening results; total security deposit(s) will not exceed any legal maximum. Resident may be responsible for maintaining insurance pursuant to the Lease. Some fees may not apply to apartment homes subject to an affordable program. Resident is responsible for damages that exceed ordinary wear and tear. Some items may be taxed under applicable law. This form does not modify the lease. Additional fees may apply in specific situations as detailed in the application and/or lease agreement, which can be requested prior to the application process. All fees are subject to the terms of the application and/or lease. Residents may be responsible for activating and maintaining utility services, including but not limited to electricity, water, gas, and internet, as specified in the lease agreement.
Map
- 55 M St NW Unit 406
- 66 New York Ave NW Unit 403
- 38 Hanover Place NW
- 1332 N Capitol St NW
- 57 N St NW Unit 125
- 43 Hanover Place NW Unit 1
- 75 New York Ave NW
- 14 O St NW Unit 14-B
- 80 New York Ave NW Unit 402
- 80 New York Ave NW Unit 303
- 1325 1st St NW
- 1419 1st St NW
- 1510 N Capitol St NW Unit 101
- 31 Florida Ave NE
- 51 P St NW
- 219 M St NW
- 50 Florida Ave NE Unit 226
- 50 Florida Ave NE Unit 802
- 1501 1st St NW Unit 2
- 24 Florida Ave NE Unit 201
- 7 M St NW
- 22 M St NE
- 40 Patterson St NE
- 44 M St NE
- 51 M St NE
- 33 N St NE
- 7 New York Ave NE
- 55 M St NE Unit FL4-ID1114
- 55 M St NE Unit FL12-ID701
- 3 New York Ave NW
- 1304 N Capitol St NW Unit A
- 4 Hanover Place NW
- 66 New York Ave NW Unit 206
- 59 New York Ave NW Unit B
- 44 Banner Ln Unit FL5-ID853
- 44 Banner Ln Unit FL7-ID851
- 65 New York Ave NW Unit C
- 40 N St NE
- 1324 N Capitol St NW Unit FL3-ID1156
- 1324 N Capitol St NW Unit FL3-ID1158






