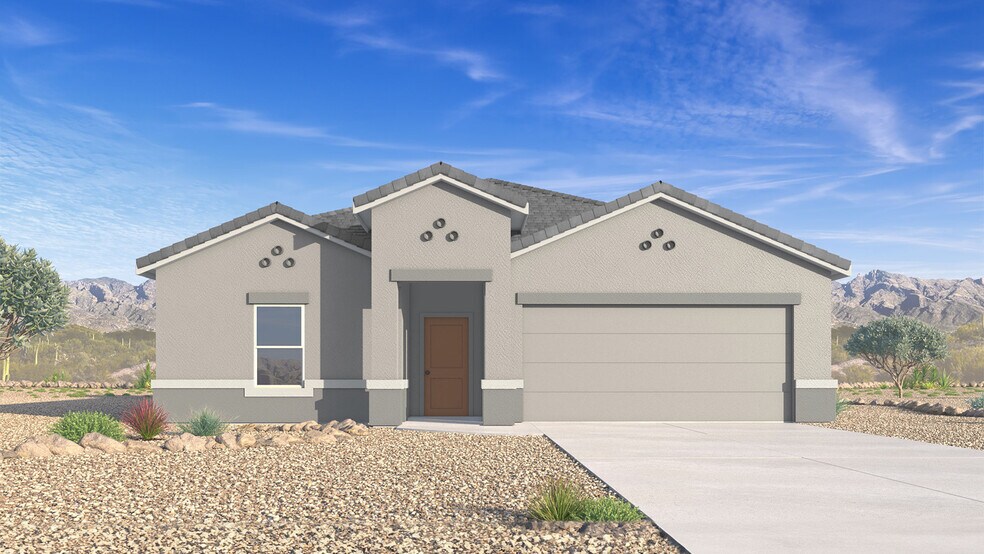
Highlights
- Fitness Center
- Clubhouse
- Community Pool
- New Construction
- No HOA
- Tennis Courts
About This Floor Plan
The Cali is a standout single-story new home floorplan available in the Saguaro Bloom community in Marana, Arizona. Offering 1,823 square feet of living space, this home is designed to accommodate modern living with comfort and style. The Cali provides a flexible layout with four bedrooms and two bathrooms, making it an ideal choice for families of all sizes. The exterior of the Cali presents an inviting facade with its beautiful exterior finishes to suit diverse tastes. As you step inside, you'll be welcomed by a spacious great room that seamlessly connects to the kitchen and dining areas, making it perfect for gatherings and day-to-day living. This home is equipped with a range of standard features that enhance both its functionality and appeal. Enjoy energy-efficient LED lighting throughout, and a programmable thermostat for easy climate control. The home also includes high-quality finishes such as quartz countertops in the kitchen and bathrooms, and durable wood-look tile flooring in the main living areas. The kitchen, a focal point of the home, is equipped with stainless steel appliances, ample counter space, and a walk-in pantry that enhances both function and style. The primary bedroom, located at the rear of the home, offers privacy and includes a large walk-in closet and a modern ensuite bathroom with dual vanities and a spacious shower. The remaining three bedrooms are well-sized and share a conveniently located bathroom. Designed with practicality in mind, this floorplan includes a two-car garage with an option for a third, a utility room with washer and dryer connections, and additional storage space. Living in Agave at Saguaro Bloom provides residents with access to top-rated schools, community parks, and scenic walking trails. This vibrant neighborhood is the perfect setting for those looking to enjoy the best of Arizona living. *Images shown are for reference only. They depict the sales model home and may not represent the actual home.
Sales Office
| Monday |
12:00 PM - 5:00 PM
|
| Tuesday |
10:00 AM - 6:00 PM
|
| Wednesday |
10:00 AM - 6:00 PM
|
| Thursday |
10:00 AM - 6:00 PM
|
| Friday |
10:00 AM - 6:00 PM
|
| Saturday |
10:00 AM - 6:00 PM
|
| Sunday |
10:00 AM - 6:00 PM
|
Home Details
Home Type
- Single Family
HOA Fees
- No Home Owners Association
Parking
- 2 Car Garage
Home Design
- New Construction
Interior Spaces
- 1-Story Property
- Walk-In Pantry
Bedrooms and Bathrooms
- 4 Bedrooms
- 2 Full Bathrooms
Community Details
Recreation
- Tennis Courts
- Pickleball Courts
- Community Playground
- Fitness Center
- Community Pool
- Splash Pad
- Park
- Dog Park
- Trails
Additional Features
- Clubhouse
Map
Move In Ready Homes with this Plan
Other Plans in Mesquite at Saguaro Bloom - Saguaro Bloom
About the Builder
- Mesquite at Saguaro Bloom - Saguaro Bloom
- Agave at Saguaro Bloom - Tradition Series
- Cholla Ridge at Saguaro Bloom - Tradition Series
- 8664 W Prairie Acadia Dr
- TBD N Tbd Place Unit 1
- Summerstone - II
- Summerstone
- 9998 N Summerstone Ave Unit 37075821
- 9998 N Summerstone Ave Unit 37075820
- 9998 N Summerstone Ave Unit 37075819
- 9998 N Summerstone Ave Unit 37075818
- 9822 N Solstice
- 9001 W Tangerine Rd
- 8155 W Tangerine Rd
- Springwood at Gladden Farms - Americana Collection
- 14955 W Avra Valley Rd
- 0000 W Avra Valley Rd
- Mandarina - Reserve
- Coronet at Gladden Farms
- Mandarina - Horizon
