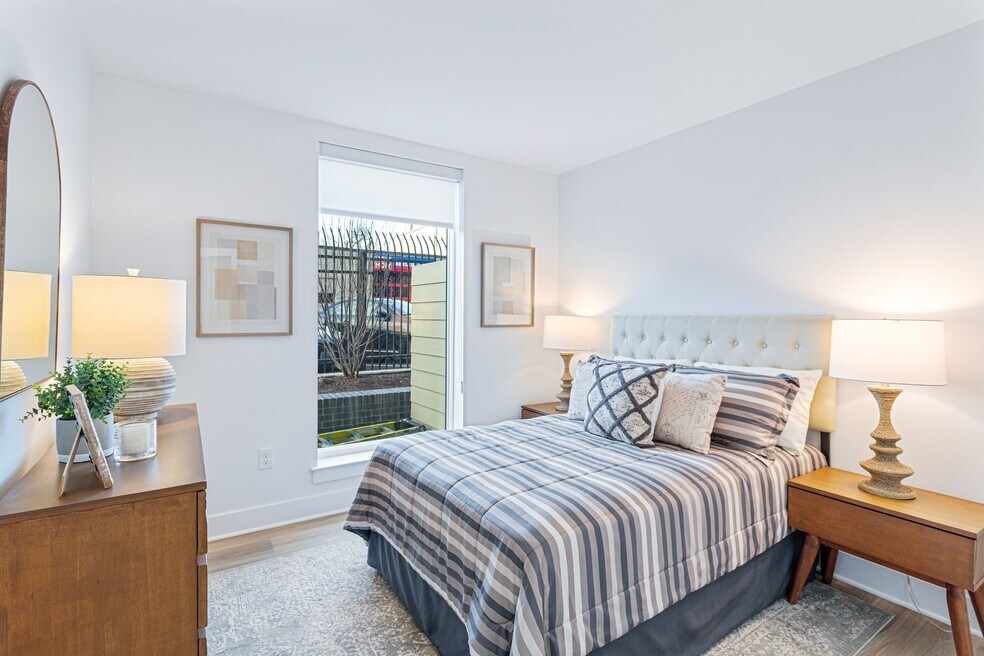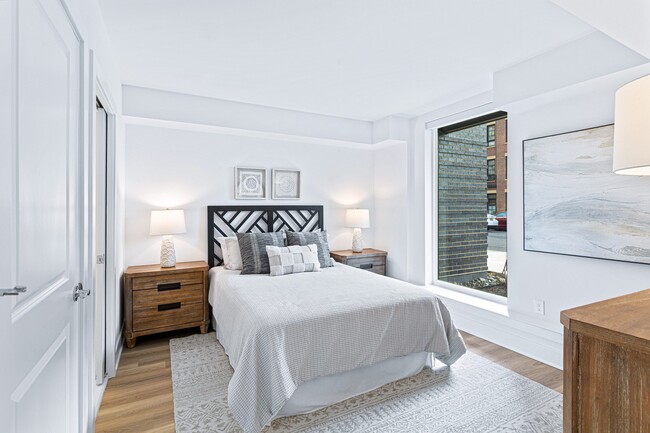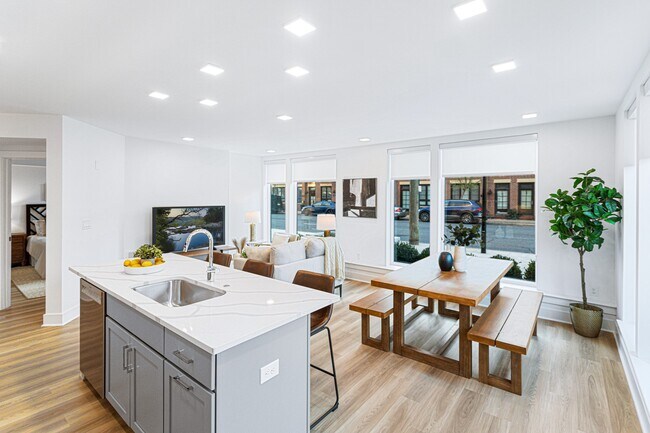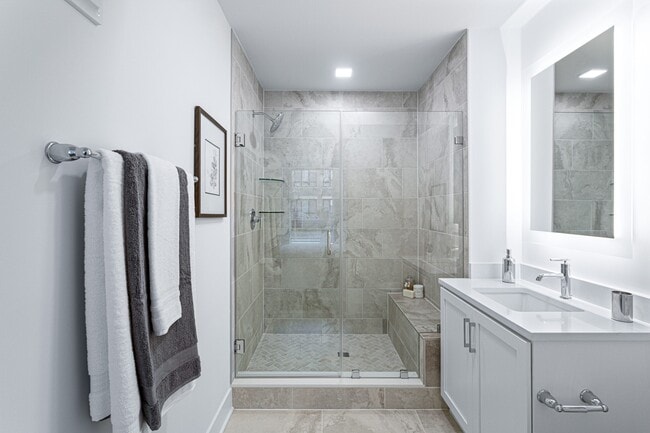
Estimated payment starting at $4,662/month
Total Views
9,498
2
Beds
1.5
Baths
934
Sq Ft
$797
Price per Sq Ft
Highlights
- Fitness Center
- Rooftop Deck
- Community Center
- New Construction
- Views Throughout Community
- 3-minute walk to Braddock Interim Open Space
About This Floor Plan
This home is located at Aidan JR 2 Bed Plan at The Aidan, Alexandria, VA 22314 and is currently priced at $744,500, approximately $797 per square foot. Aidan JR 2 Bed Plan at The Aidan is a home located in Alexandria City with nearby schools including Naomi L. Brooks Elementary School, George Washington Middle School, and Alexandria City High School.
Sales Office
Hours
| Monday | Appointment Only |
| Tuesday |
Closed
|
| Wednesday |
Closed
|
| Thursday |
Closed
|
| Friday |
Closed
|
| Saturday |
Closed
|
| Sunday |
Closed
|
Sales Team
Chris Blakemore
Liz Walker
Office Address
701 N Henry St
Alexandria, VA 22314
Property Details
Home Type
- Condominium
Parking
- 1 Car Garage
Home Design
- New Construction
Interior Spaces
- 1-Story Property
- Family or Dining Combination
- Kitchen Island
- Laundry closet
Bedrooms and Bathrooms
- 2 Bedrooms
- Walk-In Closet
- Bathtub with Shower
Outdoor Features
- Courtyard
Community Details
Overview
- Views Throughout Community
Amenities
- Rooftop Deck
- Community Barbecue Grill
- Community Center
Recreation
Pet Policy
- Pet Washing Station
Map
Other Plans in The Aidan
About the Builder
The Christopher Companies is a privately held homebuilding and development firm headquartered in Oakton, Virginia. Founded in 1974, the company specializes in designing and constructing single-family homes, townhomes, condominiums, and mixed-use properties. Operating primarily in Northern Virginia, Maryland, and Delaware, Christopher Companies acts as both developer and builder, enabling control over design and quality throughout the construction process. The firm emphasizes energy-efficient building practices and has delivered thousands of homes across the Mid-Atlantic region. Its portfolio includes luxury communities, custom homes, and commercial projects, with a reputation for blending architectural aesthetics with functionality. The company remains independently owned and continues to focus on sustainable development and personalized service for homebuyers.
Nearby Homes
- 701 N Henry St Unit 211
- 701 N Henry St Unit 104
- 701 N Henry St Unit 506
- 701 N Henry St Unit 210
- 701 N Henry St Unit 204
- 701 N Henry St Unit 212
- 701 Henry
- 811 Columbus
- 811 N Columbus St Unit 102
- 811 N Columbus St Unit 401
- 811 N Columbus St Unit 101
- 811 N Columbus St Unit 214
- 811 N Columbus St Unit 207
- 115 N West St
- 1225 King St Unit 300
- 1229 King St Unit 201
- 107 N W
- 223 S Union St
- 605 Hilltop Terrace
- 2605 Fall Line St



