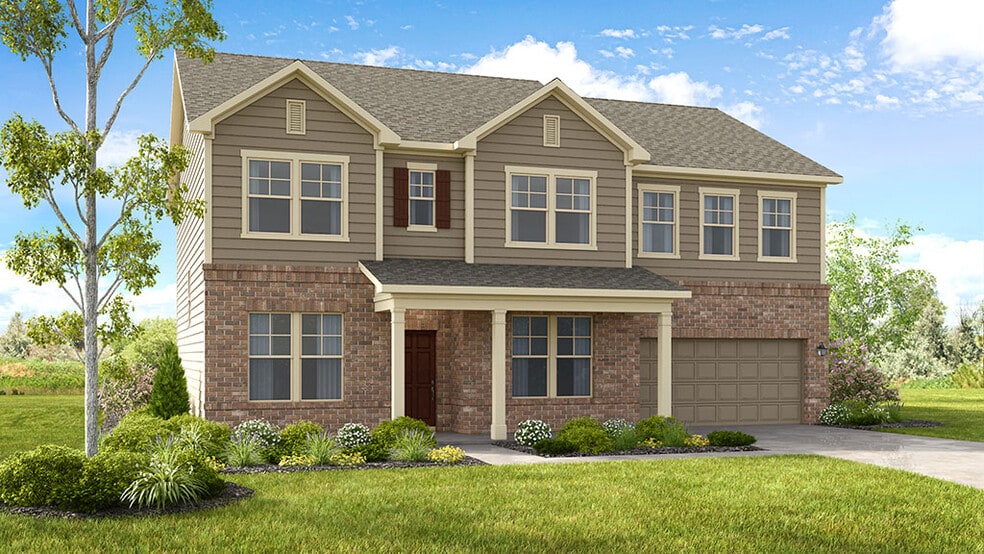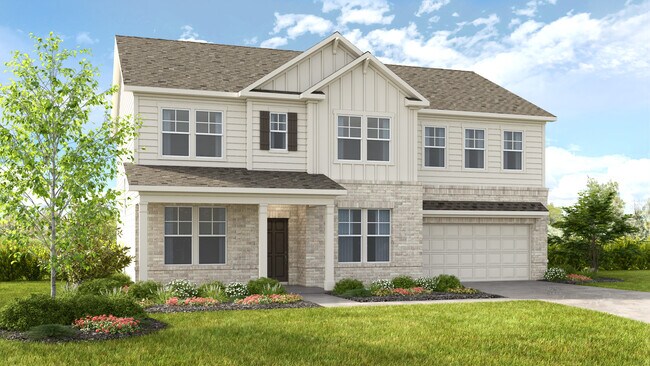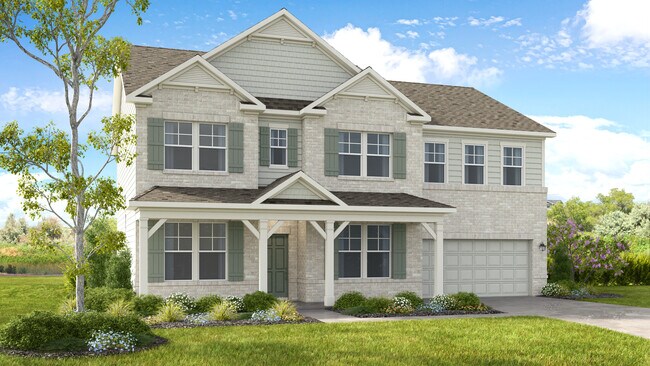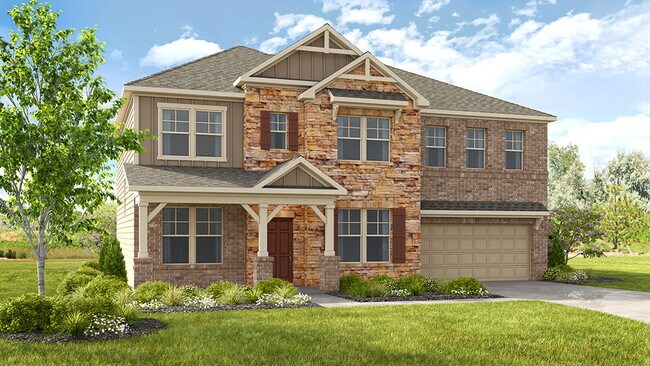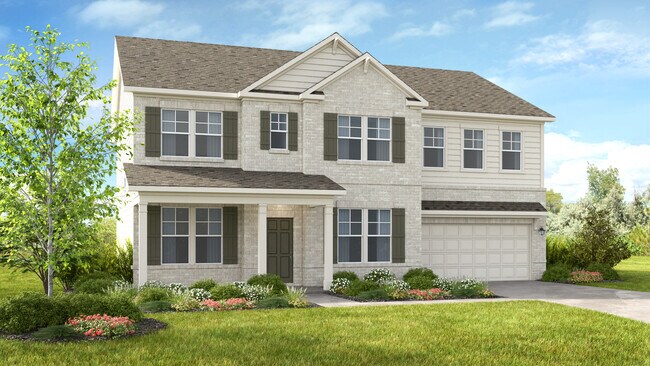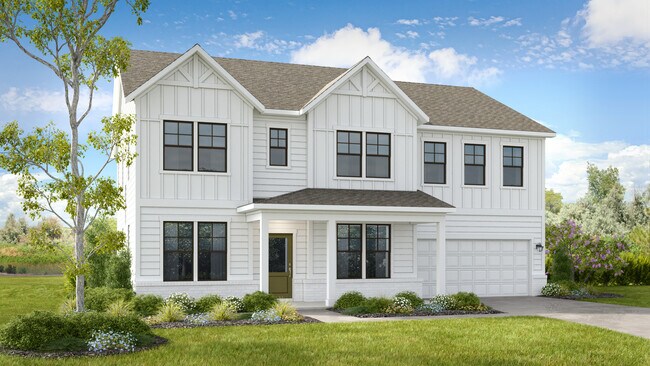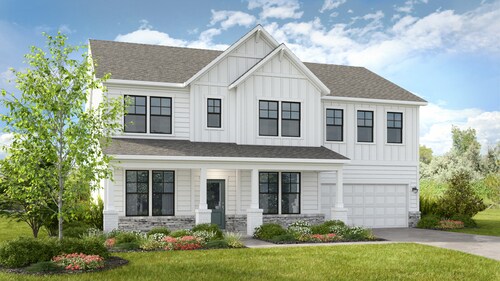
Kennesaw, GA 30152
Estimated payment starting at $4,397/month
Highlights
- New Construction
- Primary Bedroom Suite
- Pond in Community
- Bullard Elementary School Rated A
- Main Floor Bedroom
- Great Room
About This Floor Plan
The Aiken is a beautifully designed home that offers flexibility, space, and comfort for a variety of lifestyles. The main floor features a full bedroom and bathroom, perfect for guests or everyday convenience, along with a formal dining room, a flexible space that can adapt to your needs, and an open-concept kitchen that flows into a bright and welcoming living area. Upstairs, four additional bedrooms provide room for everyone, including a spacious primary suite with a large walk-in closet, double vanity, walk-in shower, and a soaking tub that creates a peaceful space to unwind. With thoughtful features throughout, The Aiken is a home that feels both functional and refreshingly livable from the very first step inside.
Builder Incentives
Limited-time offers are available Nov. 14 – Dec. 1.
Sales Office
| Monday - Saturday |
9:00 AM - 5:00 PM
|
| Sunday |
12:00 PM - 5:00 PM
|
Home Details
Home Type
- Single Family
Parking
- 2 Car Attached Garage
- Front Facing Garage
Home Design
- New Construction
Interior Spaces
- 2-Story Property
- Tray Ceiling
- Fireplace
- Mud Room
- Formal Entry
- Great Room
- Dining Room
- Flex Room
Kitchen
- Walk-In Pantry
- Double Oven
- Dishwasher
- Kitchen Island
Bedrooms and Bathrooms
- 5 Bedrooms
- Main Floor Bedroom
- Primary Bedroom Suite
- Walk-In Closet
- Powder Room
- In-Law or Guest Suite
- Dual Vanity Sinks in Primary Bathroom
- Private Water Closet
- Soaking Tub
- Bathtub with Shower
- Walk-in Shower
Laundry
- Laundry Room
- Laundry on upper level
Outdoor Features
- Covered Patio or Porch
Community Details
Overview
- Pond in Community
Recreation
- Trails
Map
Other Plans in Reserve at Hickory Walk
About the Builder
- Reserve at Hickory Walk
- 0 Old Stilesboro Rd Unit 6 7650000
- 0 Old Stilesboro Rd Unit 1 7650116
- 0 Old Stilesboro Rd Unit 3 7649993
- 0 Old Stilesboro Rd Unit 2 7649990
- 0 Old Stilesboro Rd Unit 4 7649996
- 0 Old Stilesboro Rd Unit 5 7649998
- 3030 Jim Owens Rd NW
- 3604 Memorial Pkwy NW
- 5627 Meadowstone Walk
- 5611 Meadowstone Walk
- 5619 Meadowstone Walk
- 791 Lapis Trail
- 5623 Meadowstone Walk
- 2824 Loring Rd NW
- 3971 Loring Way NW
- 3966+8 Loring Way NW
- 3873 Paul Samuel Rd NW
- 3232 Cyrus Creek Dr Unit 22
- 3116 Marbella Cir Unit 8
