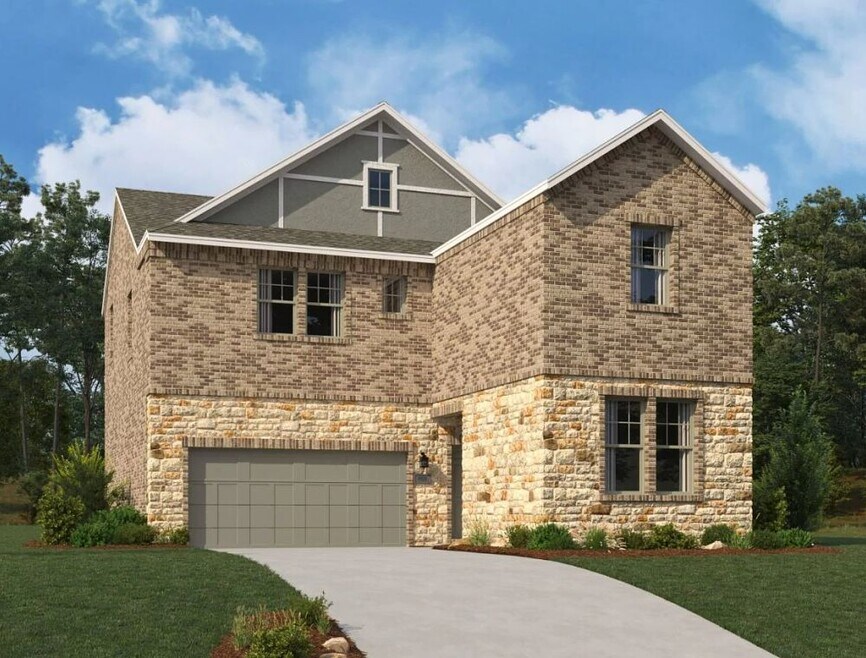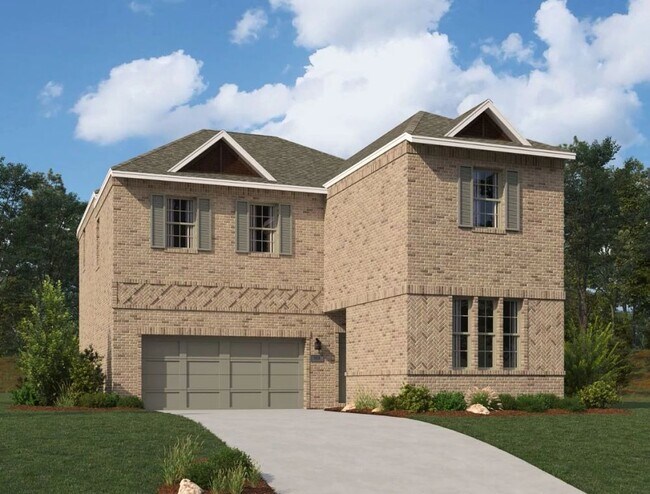
North Richland Hills, TX 76180
Highlights
- New Construction
- Clubhouse
- Loft
- Birdville High School Rated A
- Vaulted Ceiling
- Community Pool
About This Floor Plan
New two-story home plan by Ashton Woods features ACME brick and stone exterior options. Enjoy the expansive family room and massive dining room just steps from the gourmet kitchen. Kitchen features an eat-in, kitchen island and solid surface countertops, stainless steel appliances, oven, microwave, dishwasher, LED disc lighting, a large pantry, Moen faucet, and an undermount stainless steel sink. Home office on the first floor with powder bath at the front of the home. Primary suite with dual sink vanity, ceramic tile shower with glass enclosure, ceramic tile flooring, walk in closet, Moen faucets, lighting package and towel bars. Secondary bedrooms with full bathrooms features ceramic tile flooring, ceramic tile tub shower, Moen faucets, lighting package, towel bars and walk in closets. Upgrades also include full sprinkler system, landscaping package, full gutters, covered patio, garage door opener, 8 foot front door, loft, walk in closets, smart home, energy efficient HVAC, dual pane energy efficient windows and more!
Builder Incentives
This February, enjoy the sweetest savings of the season on select quick move-in homes in Dallas-Fort Worth. For a limited time, enjoy up to $100,000 in total incentives, including up to $75,000 in price reductions, a 4.99% fixed rate and up to
Sales Office
Home Details
Home Type
- Single Family
Parking
- 2 Car Garage
Home Design
- New Construction
Interior Spaces
- 2-Story Property
- Vaulted Ceiling
- Living Room
- Dining Room
- Home Office
- Loft
- Bonus Room
- Game Room
- Breakfast Area or Nook
Bedrooms and Bathrooms
- 4 Bedrooms
- Walk-In Closet
- In-Law or Guest Suite
Additional Features
- Green Certified Home
- Covered Patio or Porch
Community Details
Overview
- Greenbelt
Amenities
- Clubhouse
- Amenity Center
Recreation
- Community Pool
- Park
- Trails
Map
Other Plans in City Point - Urban
About the Builder
- City Point
- City Point
- 5336 Davis Blvd
- 7821 Davis Blvd
- 6916 Katherine Ct
- 6596 Onyx Dr
- 6425 Saint George Ct
- 6428 Saint George Ct
- 6420 Saint George Ct
- 1112 Blakey Ct
- 2828 Matthews Dr
- Cambridge Manor
- 6113 Glenview Dr
- 0 Mid Cities Blvd
- 7513 Chapman Rd
- 7525 Chapman Rd
- 6800 Hewitt St
- 5505 Watauga Rd
- 6909 Meadow Creek Rd
- Heritage Village

