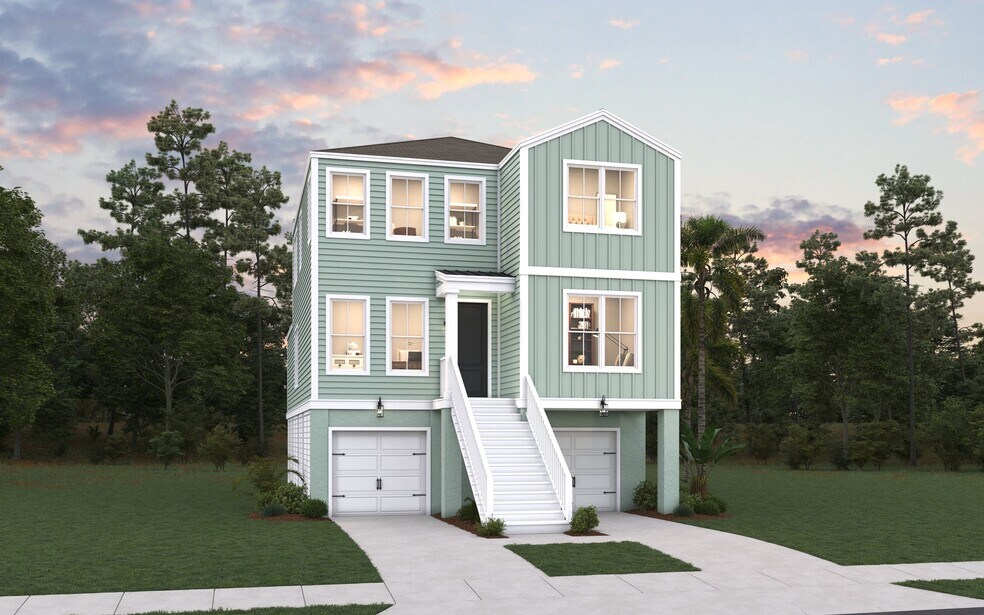
Estimated payment starting at $4,075/month
Highlights
- New Construction
- Pond in Community
- Covered Patio or Porch
- Vaulted Ceiling
- Lawn
- 4-minute walk to The Hawks Nest
About This Floor Plan
Welcome to the Ainsley Floorplan. This is a versatile floorplan that can upgrade to 5 beds and 3.5 baths if needed. As you enter your foyer, you are greeted by a 10x13 study. The kitchen is open to the family room and the dining area. The kitchen has a walk in corner pantry, an 8' island over looking the large family room and plenty of cabinet/countertop space. There is a vaulted ceiling in between the kitchen and the family room which really helps to showcase this area. Off the family room is a nice sized opened deck. The primary bedroom is downstairs and features a large walk in closet, a 5' tiled shower and a large double vanity. Upstairs three sizable secondary bedrooms all with walk in closets and a large loft. This is a drive under home which includes a 2 car tandem garage and storage.
Builder Incentives
For a limited time, enjoy low rates and no payments until 2026 when you purchase select quick move-in homes from Dream Finders Homes.
Sales Office
All tours are by appointment only. Please contact sales office to schedule.
| Monday |
11:00 AM - 6:00 PM
|
| Tuesday |
11:00 AM - 6:00 PM
|
| Wednesday |
11:00 AM - 6:00 PM
|
| Thursday |
11:00 AM - 6:00 PM
|
| Friday |
11:00 AM - 6:00 PM
|
| Saturday |
10:00 AM - 6:00 PM
|
| Sunday |
1:00 PM - 6:00 PM
|
Home Details
Home Type
- Single Family
Parking
- 2 Car Attached Garage
- Front Facing Garage
- Secured Garage or Parking
Home Design
- New Construction
Interior Spaces
- 3-Story Property
- Vaulted Ceiling
- Family Room
- Dining Area
- Washer and Dryer Hookup
Kitchen
- Eat-In Kitchen
- Walk-In Pantry
- Kitchen Island
Bedrooms and Bathrooms
- 4 Bedrooms
- Walk-In Closet
- Powder Room
- Dual Vanity Sinks in Primary Bathroom
- Private Water Closet
Utilities
- Central Heating and Cooling System
- High Speed Internet
- Cable TV Available
Additional Features
- Covered Patio or Porch
- Lawn
Community Details
- Pond in Community
Map
Other Plans in Heron Preserve
About the Builder
- Heron Preserve
- 1500 Eagle Landing Blvd
- 5889 N Rhett Ave
- 0 N Rhett Ave Unit 25029261
- 1936 Aichele Dr
- 5259 Rivers Ave
- 253 Harding Ln
- 251 Harding Ln
- 249 Harding Ln
- 247 Harding Ln
- 241 Harding Ln
- 237 Harding Ln
- 228 Harding Ln
- 235 Harding Ln
- 226 Harding Ln
- 233 Harding Ln
- 224 Harding Ln
- 222 Harding Ln
- 220 Harding Ln
- 218 Harding Ln
