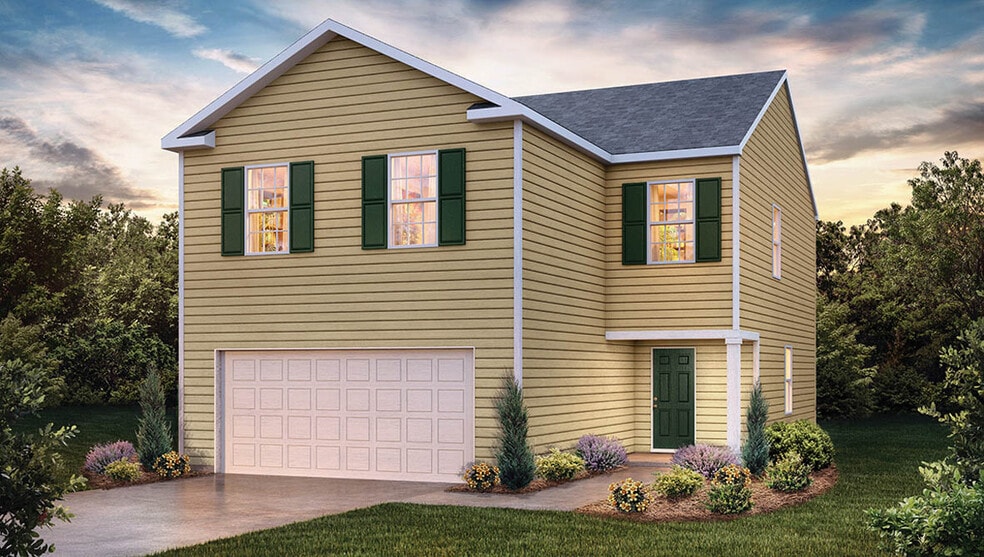
Estimated payment starting at $1,864/month
Total Views
93
4
Beds
2.5
Baths
1,927
Sq Ft
$155
Price per Sq Ft
Highlights
- New Construction
- Lawn
- Front Porch
- Primary Bedroom Suite
- No HOA
- 2 Car Attached Garage
About This Floor Plan
The Aisle is a truly open concept plan. The spacious foyer welcomes you to kitchen, family room and dining room. Kitchen island is great for gathering. Upstairs are four generous bedrooms including the Primary Suite, laundry room and a storage closet. Smart home package included!
Sales Office
All tours are by appointment only. Please contact sales office to schedule.
Hours
Monday - Sunday
Office Address
5344 Ironwood Dr
Winston-Salem, NC 27127
Driving Directions
Home Details
Home Type
- Single Family
Parking
- 2 Car Attached Garage
- Front Facing Garage
Home Design
- New Construction
Interior Spaces
- 2-Story Property
- Ceiling Fan
- Family Room
- Dining Area
Kitchen
- Breakfast Bar
- Dishwasher
- Kitchen Island
- Kitchen Fixtures
Flooring
- Carpet
- Luxury Vinyl Plank Tile
Bedrooms and Bathrooms
- 4 Bedrooms
- Primary Bedroom Suite
- Walk-In Closet
- Powder Room
- Dual Vanity Sinks in Primary Bathroom
- Private Water Closet
- Bathroom Fixtures
- Bathtub with Shower
- Walk-in Shower
Laundry
- Laundry Room
- Laundry on upper level
Utilities
- Central Heating and Cooling System
- Wi-Fi Available
- Cable TV Available
Additional Features
- Front Porch
- Lawn
Community Details
- No Home Owners Association
Map
Other Plans in Fishel Village
About the Builder
D.R. Horton is now a Fortune 500 company that sells homes in 113 markets across 33 states. The company continues to grow across America through acquisitions and an expanding market share. Throughout this growth, their founding vision remains unchanged.
They believe in homeownership for everyone and rely on their community. Their real estate partners, vendors, financial partners, and the Horton family work together to support their homebuyers.
Nearby Homes
- Fishel Village
- 1239 Guyton Dr
- Hopewell Garden
- 3989 Peters Creek Pkwy
- 649 Ellabell Dr
- 655 Ellabell Dr
- 859 Brooklet Ct
- 871 Brooklet Ct
- 793 Brooklet Ct
- 278 Vine Ridge Dr
- 296 Vine Ridge Dr
- 304 Vine Ridge Dr
- 293 Vine Ridge Dr
- 256 Vine Ridge Dr
- 150 Owl Ln
- 231 Vine Ridge Dr
- 157 Owl Ln
- 618 Widaustin Dr
- 748 Widaustin Dr
- 4736 S Main St
