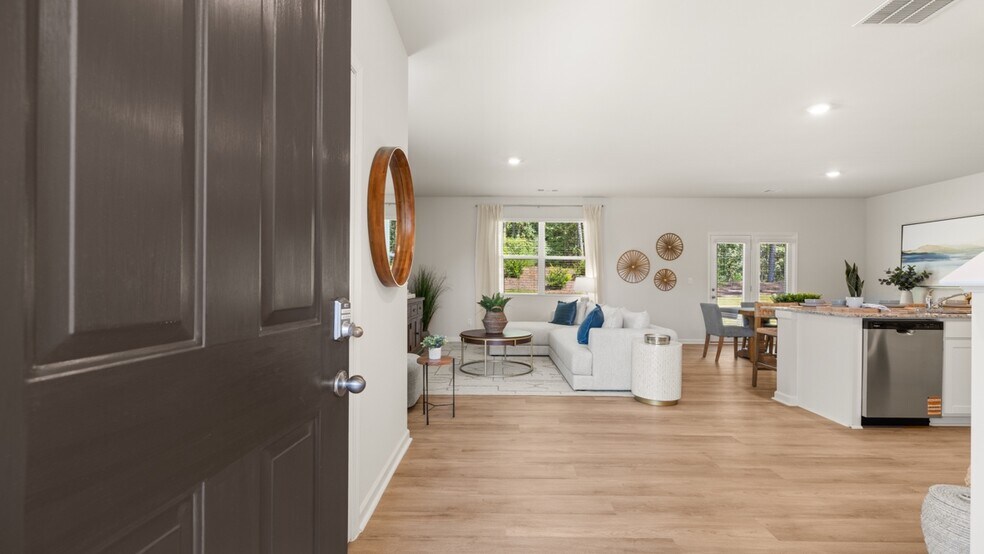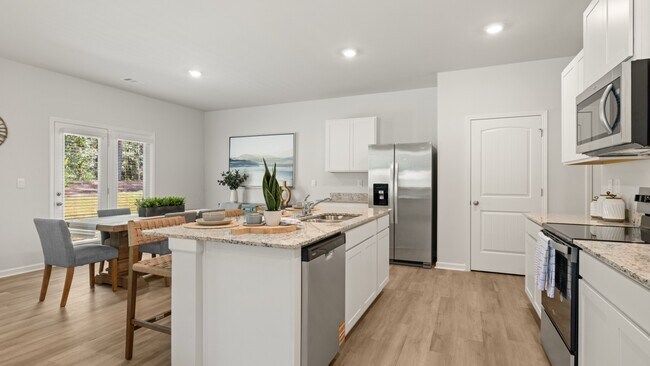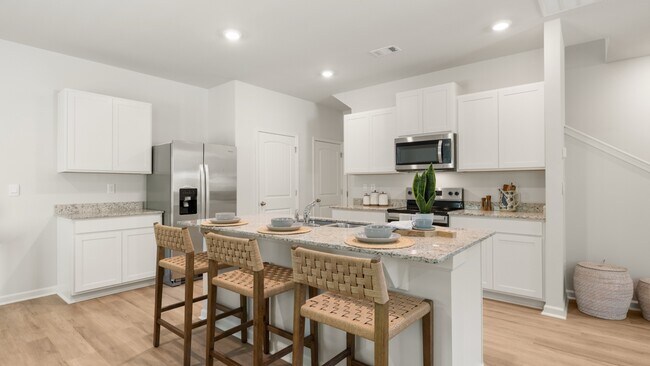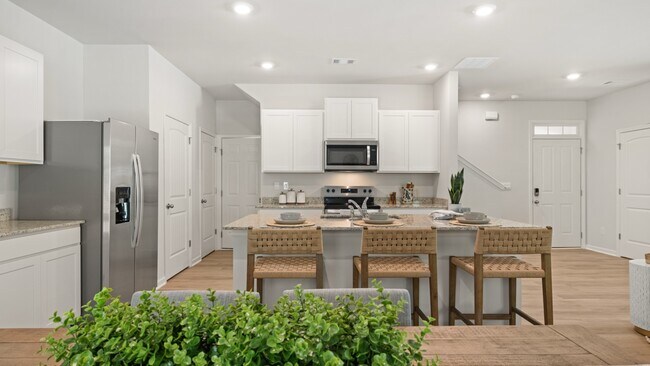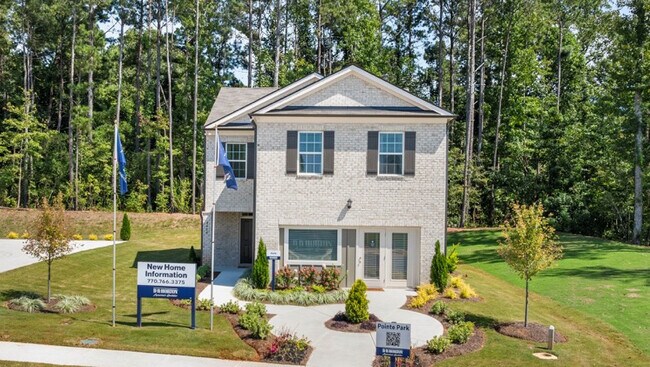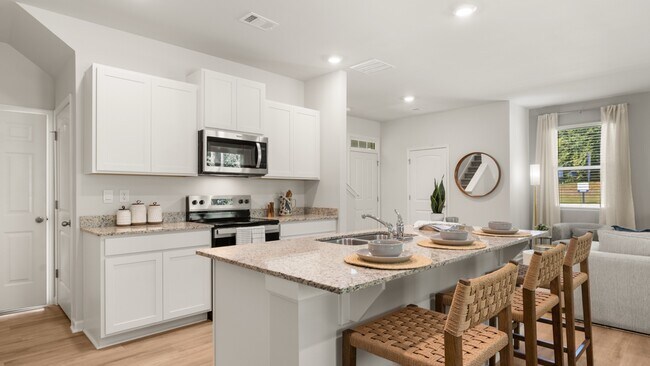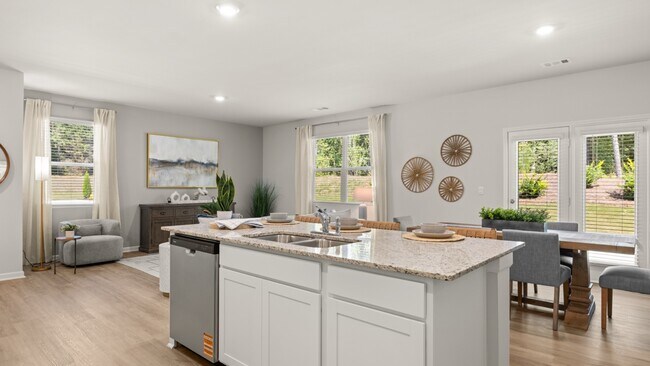
Estimated payment starting at $2,126/month
Highlights
- New Construction
- Pond in Community
- Double Oven
- Primary Bedroom Suite
- Granite Countertops
- Stainless Steel Appliances
About This Floor Plan
The Aisle is one of new construction homes available to build at our Pointe Park community in the revered Union City, GA! This plan has a lot to offer in its 1,927 square feet of 4 bedrooms and 2.5 bathrooms with a two-car garage. Stepping into the home from the front porch, you are immediately greeted by an open foyer with a powder room. The main living space provides an open concept where family and friends can easily gather. The kitchen is a chef’s dream with the granite countertop, tiled backsplash, and stainless-steel appliances including double oven and gas cooktop. The large island provides a perfect view into the dining area with access to the back yard. The second floor does not disappoint. All 4 bedrooms and 2 full bathrooms are located on this level, including the luxurious primary suite. Homeowners can relax and feel rejuvenated with all the primary bathroom has to offer like the dual vanity, separate soaking tub and walk-in shower, and a large walk-in closet. The additional bathroom provides plenty of space with the dual vanity. The laundry room rounds out the second level of this home. Don’t miss this opportunity to grab one of our Aisle plan homes, reach out to our agents at Pointe Park to schedule your tour today!
Sales Office
| Monday - Saturday |
10:00 AM - 5:00 PM
|
| Sunday |
12:00 PM - 5:00 PM
|
Home Details
Home Type
- Single Family
Parking
- 2 Car Attached Garage
- Front Facing Garage
Home Design
- New Construction
Interior Spaces
- 1,927 Sq Ft Home
- 2-Story Property
- Living Room
- Dining Area
- Laundry Room
Kitchen
- Double Oven
- Double Oven
- Cooktop
- Stainless Steel Appliances
- Kitchen Island
- Granite Countertops
- Tiled Backsplash
Bedrooms and Bathrooms
- 4 Bedrooms
- Primary Bedroom Suite
- Walk-In Closet
- Powder Room
- Double Vanity
- Private Water Closet
- Soaking Tub
- Walk-in Shower
Home Security
- Smart Lights or Controls
- Smart Thermostat
Outdoor Features
- Front Porch
Community Details
Overview
- Pond in Community
Recreation
- Tot Lot
Map
Other Plans in Pointe Park
About the Builder
- Pointe Park
- 0 Lower Dixie Lake Rd Unit 22475153
- 0 Lakeside Dr Unit 22475152
- 1015 Avalon Terrace
- 6510 Raymond Dr
- Enclave at Evergreen
- 0 Highpoint Rd Unit 10553938
- 99 Highpoint Rd
- 000 Highpoint Rd
- 94 Vickery Dr
- 284 Switcher Ct
- 290 Switcher Ct
- 282 Switcher Ct
- 286 Switcher Ct
- 291 Switcher Ct
- 424 Camrose Ave
- 185 Stanchion Dr
- 187 Stanchion Dr
- 6690 Gresham St
- 294 Switcher Ct
