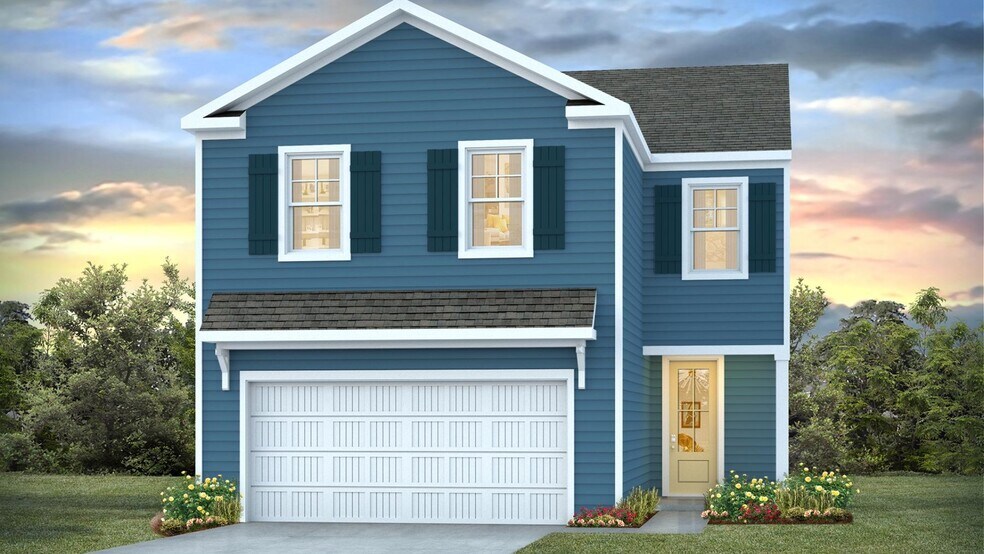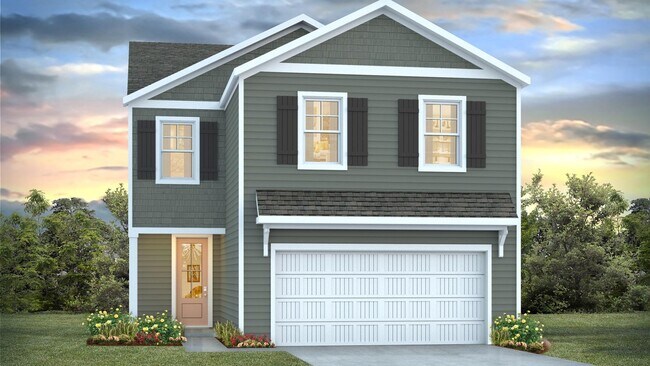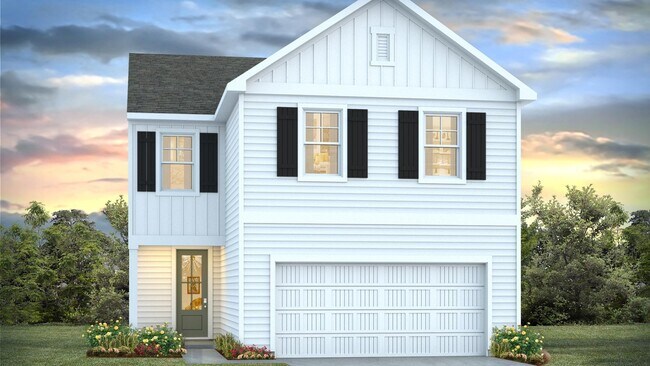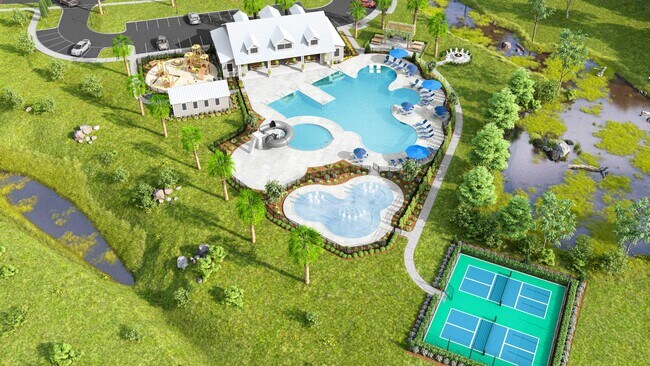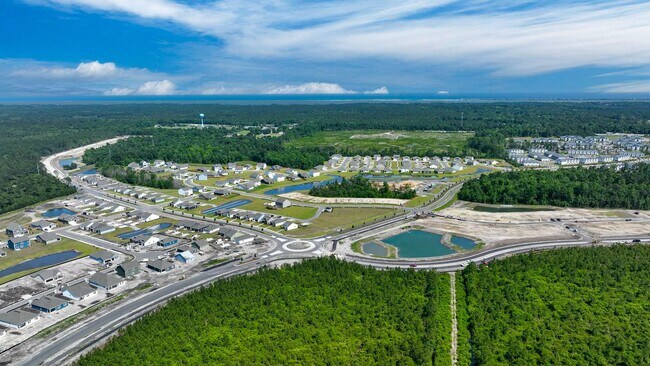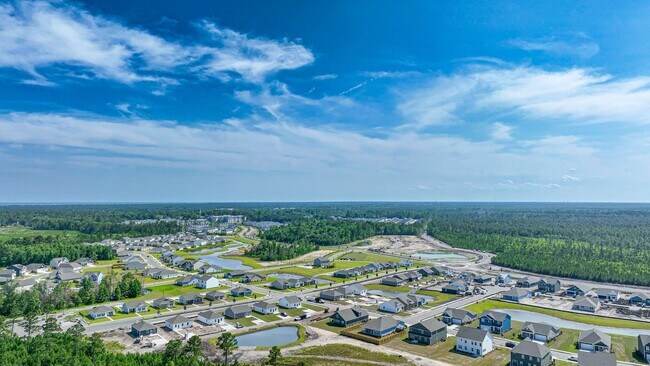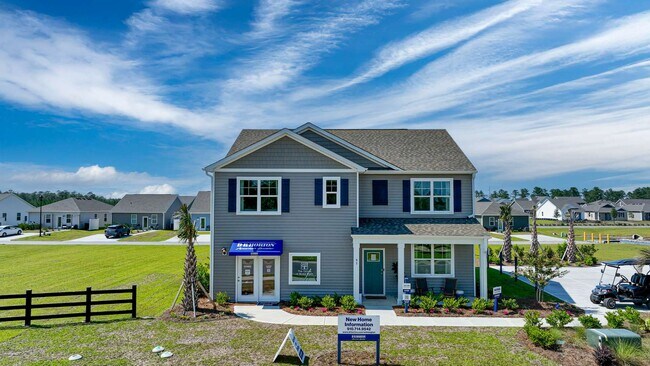
Wilmington, NC 28411
Estimated payment starting at $2,433/month
Highlights
- New Construction
- Primary Bedroom Suite
- High Ceiling
- South Topsail Elementary School Rated A-
- Attic
- Lawn
About This Floor Plan
The Aisle is one of our two-story plans at The Pines at Blake Farm in Wilmington, North Carolina, offering 3 elevations. Additionally, the Aisle offers a spacious and modern two-story home designed for open-concept living. It features four bedrooms, two and a half bathrooms, and a two-car garage. Inside this 4 bedroom, 2.5 bathroom home, you’ll find 1,927 square feet of comfortable living. Upon entering the home, you'll be greeted by an inviting foyer that leads directly into the heart of the home. This impressive space features a family room, dining area, and modern kitchen. The kitchen is equipped with a pantry, stainless steel appliances, and a large island with a breakfast bar, making it perfect for both cooking and entertaining. Upstairs this home also features a primary suite, complete with a large walk-in closet and en suite bathroom featuring dual vanities and a spacious shower. The additional three bedrooms share a full bath that includes dual vanities. Out back is a patio, perfect for outdoor entertaining or enjoying beautiful weather. With its thoughtful design, spacious layout, and modern conveniences, the Aisle is the perfect place to call home at The Pines at Blake Farm. Home Is Connected Smart Home Technology is included in your new home and comes with an industry-leading suite of smart home products including touchscreen interface, video doorbell, front door light, z-wave t-stat, & door lock all controlled by included Alexa Pop and smartphone app with voice! The future amenity center that will include a swimming pool, multi-sport court, splashpad, playground, and fire pit, ensuring a well-rounded and enjoyable living experience. The photos you see here are for illustration purposes only, interior and exterior features, options, colors and selections will vary from the homes as built.
Sales Office
| Monday - Tuesday |
10:00 AM - 5:00 PM
|
| Wednesday |
1:00 PM - 5:00 PM
|
| Thursday - Saturday |
10:00 AM - 5:00 PM
|
| Sunday |
1:00 PM - 5:00 PM
|
Home Details
Home Type
- Single Family
Lot Details
- Lawn
Parking
- 2 Car Attached Garage
- Front Facing Garage
Home Design
- New Construction
Interior Spaces
- 2-Story Property
- High Ceiling
- Recessed Lighting
- Smart Doorbell
- Living Room
- Dining Area
- Attic
Kitchen
- Breakfast Bar
- Built-In Range
- Dishwasher
- Stainless Steel Appliances
- Kitchen Island
Flooring
- Carpet
- Luxury Vinyl Plank Tile
Bedrooms and Bathrooms
- 4 Bedrooms
- Primary Bedroom Suite
- Walk-In Closet
- Powder Room
- Dual Vanity Sinks in Primary Bathroom
- Secondary Bathroom Double Sinks
- Private Water Closet
- Bathtub with Shower
- Walk-in Shower
Laundry
- Laundry Room
- Laundry on upper level
- Washer and Dryer Hookup
Outdoor Features
- Patio
- Front Porch
Utilities
- Central Heating and Cooling System
- High Speed Internet
Map
Other Plans in Riley's Meadow - The Manors
About the Builder
- Blake Farm - The Pines
- Blake Farm - The Grove
- Blake Farm - The Cottages
- Blake Farm - The Willows
- 6 Scotts Hill Loop Rd
- 534 Creekwood Rd
- 2 Christian Chapel Rd
- 366 Greenview Ranch
- 372 Greenview Ranch
- 329 Greenview Ranch
- 782 Harrison Creek Rd
- 8702 Thornblade Cir
- 316/317 Greenview Ranch
- Lot 333 Greenview Ranch
- 60 Bluenose Ln
- 231 Plantation
- 76 Hughes Rd
- 117 Mississippi Dr
- 300 Plantation E
- Waterstone
