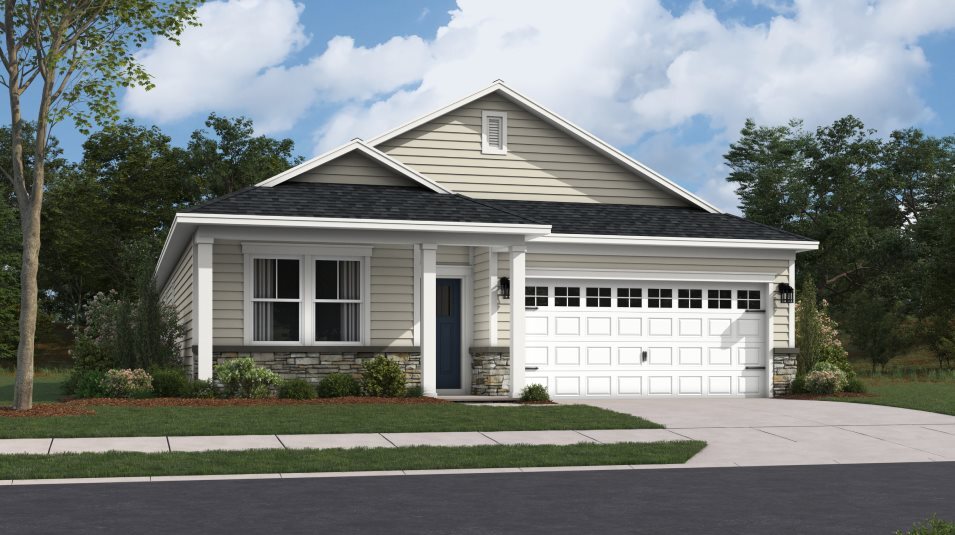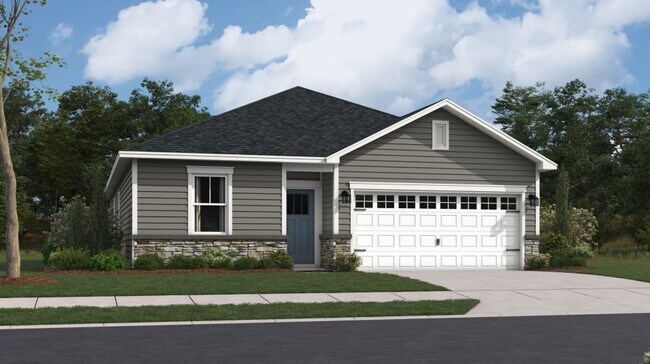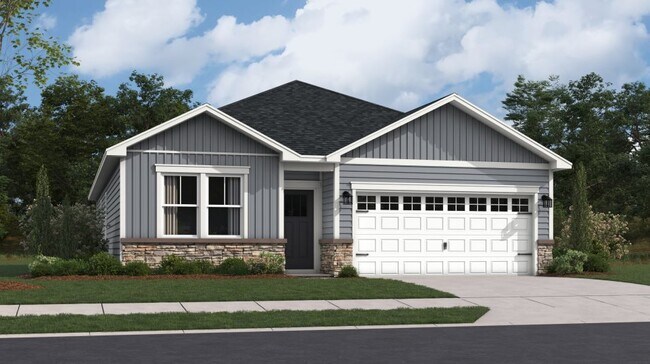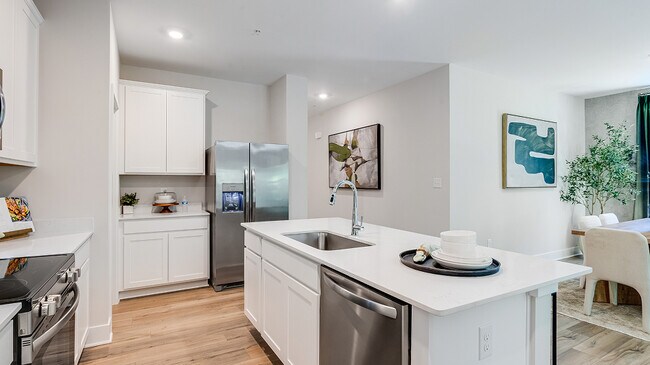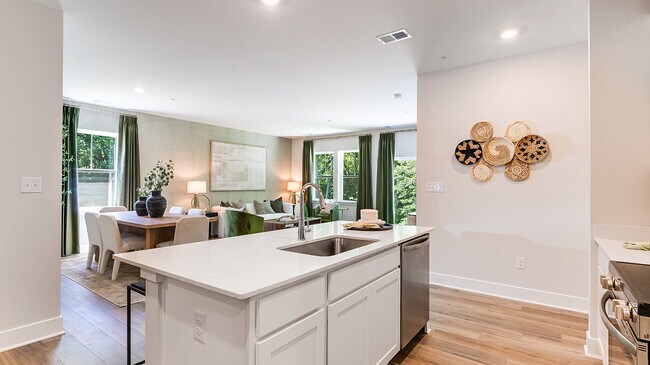
Verified badge confirms data from builder
Trappe, MD 21673
Estimated payment starting at $2,758/month
Total Views
14,355
3
Beds
2
Baths
1,676
Sq Ft
$251
Price per Sq Ft
Highlights
- Fitness Center
- New Construction
- Community Lake
- White Marsh Elementary School Rated 9+
- Primary Bedroom Suite
- Great Room
About This Floor Plan
Designed for low-maintenance living, this new single-family home features a convenient, open-concept layout. Two secondary bedrooms frame the foyer to provide peaceful retreats, while down the hallway is the main living area. It showcases a fully equipped kitchen, dining room and a spacious Great Room with direct access to the backyard. In a corner is the owner’s suite with an attached bathroom and walk-in closet.
Sales Office
Hours
Monday - Sunday
10:00 AM - 5:00 PM
Office Address
1258 Lake Michigan Dr
Trappe, MD 21673
Home Details
Home Type
- Single Family
HOA Fees
- $135 Monthly HOA Fees
Parking
- 2 Car Attached Garage
- Front Facing Garage
Taxes
- Special Tax
Home Design
- New Construction
Interior Spaces
- 1-Story Property
- Recessed Lighting
- Great Room
- Dining Room
- Open Floorplan
Kitchen
- Eat-In Kitchen
- Breakfast Bar
- Walk-In Pantry
- Built-In Microwave
- Dishwasher
- Stainless Steel Appliances
- Kitchen Island
- Disposal
Bedrooms and Bathrooms
- 3 Bedrooms
- Primary Bedroom Suite
- Walk-In Closet
- 2 Full Bathrooms
- Primary bathroom on main floor
- Dual Vanity Sinks in Primary Bathroom
- Bathtub with Shower
- Walk-in Shower
- Ceramic Tile in Bathrooms
Laundry
- Laundry Room
- Laundry on main level
- Washer and Dryer Hookup
Utilities
- Central Heating and Cooling System
- High Speed Internet
- Cable TV Available
Additional Features
- Front Porch
- Lawn
Community Details
Overview
- Community Lake
Amenities
- Picnic Area
Recreation
- Community Basketball Court
- Sport Court
- Community Playground
- Fitness Center
- Community Pool
- Park
- Dog Park
- Trails
Map
Other Plans in Lakeside at Trappe - Signature
About the Builder
Since 1954, Lennar has built over one million new homes for families across America. They build in some of the nation’s most popular cities, and their communities cater to all lifestyles and family dynamics, whether you are a first-time or move-up buyer, multigenerational family, or Active Adult.
Nearby Homes
- Lakeside at Trappe - Signature
- 1557 Lake Tahoe Dr
- 1556 Lake Tahoe Dr
- 0 1215 Loch Ness Ln Unit MDTA2010072
- 1015 Champlain Ct
- Lakeside at Trappe - Townhomes
- 1215 Loch Ness Ln
- 1213 Loch Ness Ln
- 1213 Loch Ness Ln Unit SITE 463
- 1217 Loch Ness Ln
- Lakeside at Trappe - Single Family Homes Collection
- 0 Ocean Gateway Unit MDTA2012420
- 0 Sailors Retreat Rd Unit MDTA2009052
- 0 Boston Cliff Rd
- 29579 Ella Brooks Ln
- 29543 Ella Brooks Ln
- 0000 Sailors Retreat Rd
- 2924 Ocean Gateway
- 29569 Porpoise Creek Rd
- 28850 Jennings Rd
