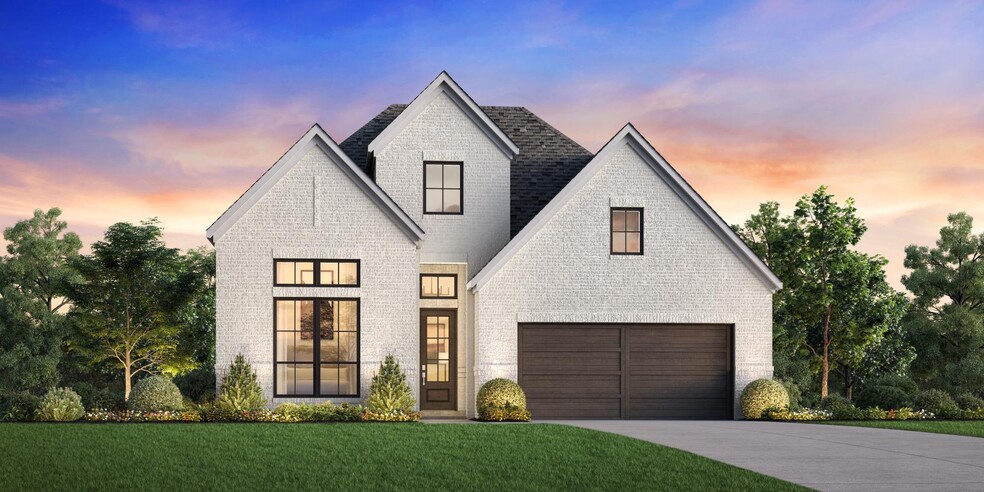
Estimated payment starting at $3,148/month
Highlights
- Community Cabanas
- New Construction
- Pond in Community
- Moore Middle School Rated A-
- Primary Bedroom Suite
- Loft
About This Floor Plan
The Alastair home design seamlessly blends elegance and functionality in a single-story floor plan. A foyer with striking tray ceilings flows into the gorgeous main living area, comprised of a charming casual dining area, a chic great room, and a beautiful covered patio beyond. The well-appointed kitchen features a large island with breakfast bar and a walk-in pantry. For more formal occasions, a separate dining room provides the perfect setting. The primary bedroom is a true retreat, boasting a tray ceiling, dual walk-in closets, and a luxurious bathroom complete with a dual-sink vanity, a spacious shower with seat, linen storage, and a private water closet. One secondary bedroom offers a walk-in closet and quick access to a full hall bath, and the other has a walk-in closet and a private bath. Other desirable features of this home include an everyday entry, dedicated laundry space, and plentiful storage.
Builder Incentives
Take advantage of limited-time incentives on select homes during Toll Brothers Holiday Savings Event, 11/8-11/30/25.* Choose from a wide selection of move-in ready homes, homes nearing completion, or home designs ready to be built for you.
Sales Office
| Monday |
2:00 PM - 6:00 PM
|
| Tuesday |
10:00 AM - 6:00 PM
|
| Wednesday |
10:00 AM - 6:00 PM
|
| Thursday |
10:00 AM - 6:00 PM
|
| Friday |
10:00 AM - 6:00 PM
|
| Saturday |
10:00 AM - 6:00 PM
|
| Sunday |
12:00 PM - 6:00 PM
|
Home Details
Home Type
- Single Family
Parking
- 2 Car Attached Garage
- Front Facing Garage
Home Design
- New Construction
Interior Spaces
- 1-Story Property
- Tray Ceiling
- Mud Room
- Formal Entry
- Great Room
- Dining Room
- Loft
Kitchen
- Walk-In Pantry
- Built-In Oven
- Built-In Microwave
- Dishwasher
Bedrooms and Bathrooms
- 3 Bedrooms
- Primary Bedroom Suite
- Dual Closets
- Walk-In Closet
- 3 Full Bathrooms
- Dual Vanity Sinks in Primary Bathroom
- Private Water Closet
- Bathtub with Shower
- Walk-in Shower
Laundry
- Laundry Room
- Laundry on main level
Outdoor Features
- Covered Patio or Porch
Community Details
Overview
- No Home Owners Association
- Pond in Community
- Greenbelt
Amenities
- Community Center
Recreation
- Community Playground
- Community Cabanas
- Community Pool
- Park
- Dog Park
- Trails
Map
Other Plans in The Ranch at Uptown Celina - Elite Collection
About the Builder
- The Ranch at Uptown Celina - Villa Collection
- The Ranch at Uptown Celina - Elite Collection
- The Ranch at Uptown Celina - 40s
- The Ranch at Uptown Celina - 55s
- The Ranch at Uptown Celina - 60s
- The Ranch at Uptown Celina - 70s
- The Ranch at Uptown Celina - Select Collection
- The Ranch at Uptown Celina - Executive Collection
- 1404 Ponti Ln
- 1428 Bettolo Dr
- 1405 Florence Ln
- 1408 Bramante St
- La Terra at Uptown Celina - La Terra
- 1436 Bramante St
- 1917 Piedmont Place
- 2032 Adriana Ave
- 1805 Sangallo Ln
- 1433 Marcella Ln
- 2040 Adriana Ave
- Legacy Hills - Brookstone 60's
