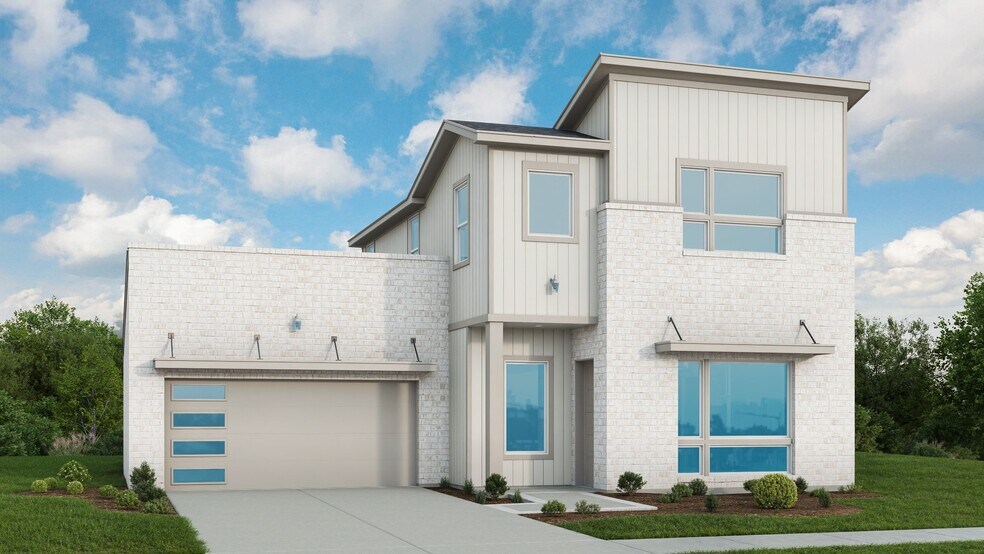
Highlights
- New Construction
- Community Lake
- No HOA
- Wells Elementary Rated A
- Main Floor Primary Bedroom
- Game Room
About This Floor Plan
Discover the perfect blend of style, functionality, and space in the Alba — a thoughtfully designed two-story home. Spanning approximately 2,048 sq. ft., this inviting floor plan offers 3 to 4 bedrooms, 2.5 to 3.5 baths, and a 2-car garage, giving you the flexibility to create the home that fits your lifestyle. The first floor welcomes you with an open-concept layout featuring a spacious family room that flows seamlessly into the dining area and modern kitchen — ideal for entertaining or family gatherings. The private primary suite on the main floor includes a luxurious bath and walk-in closet for your own personal retreat. Upstairs, the game room provides a versatile space for fun and relaxation, accompanied by two secondary bedrooms and a full bath. Personalize your home with available options such as a fourth bedroom with an additional bath, a covered patio, balcony, or even a spiral staircase that connects indoor and outdoor living beautifully. The Alba offers the perfect balance of comfort and sophistication — a home designed to grow with you and your family.
Builder Incentives
Move In Quick with Rates Options as Low as 2.99% | 5.883% APR* or Up to $20,000 Flex Cash! Use Toward Closing Costs and Rate Buydown View Homes! Build New with Up to $30,000 Flex Cash! Design and Structural Choices, Closing Costs, and Rate Buydown
Sales Office
| Monday |
12:00 PM - 6:00 PM
|
| Tuesday |
10:00 AM - 6:00 PM
|
| Wednesday |
10:00 AM - 6:00 PM
|
| Thursday |
10:00 AM - 6:00 PM
|
| Friday |
10:00 AM - 6:00 PM
|
| Saturday |
10:00 AM - 6:00 PM
|
| Sunday |
12:00 PM - 6:00 PM
|
Home Details
Home Type
- Single Family
Parking
- 2 Car Attached Garage
- Front Facing Garage
Home Design
- New Construction
Interior Spaces
- 2-Story Property
- Family Room
- Combination Kitchen and Dining Room
- Game Room
- Kitchen Island
Bedrooms and Bathrooms
- 3 Bedrooms
- Primary Bedroom on Main
- Walk-In Closet
- Powder Room
- Primary bathroom on main floor
- Dual Vanity Sinks in Primary Bathroom
- Private Water Closet
- Bathtub with Shower
- Walk-in Shower
Laundry
- Laundry Room
- Laundry on main level
- Washer and Dryer Hookup
Outdoor Features
- Covered Patio or Porch
Community Details
Overview
- No Home Owners Association
- Community Lake
Recreation
- Community Playground
- Community Pool
- Trails
Map
Other Plans in Bridgeland - Bridgeland Central
About the Builder
- Bridgeland - Bridgeland Central
- 19807 May Lily Meadow St
- 19811 May Lily Meadow St
- 19802 Moonflower Meadow St
- 19815 May Lily Meadow St
- 19806 Moonflower Meadow St
- 19810 Moonflower Meadow St
- 19814 Moonflower Meadow St
- 19807 Moonflower Meadow St
- 19811 Moonflower Meadow St
- 19815 Moonflower Meadow St
- 19806 Misty Blue Meadow St
- 19814 Misty Blue Meadow St
- Bridgeland - Bridgeland Central: The Cottages
- 19731 Pennybacker Bridge Dr
- Bridgeland - Bridgeland Central: The Villas
- 21910 Woodland Hawthorn Ln
- 21915 Woodland Hawthorn Ln
- 10718 Rattlebox Ct
- 21923 Woodland Hawthorn Ln
