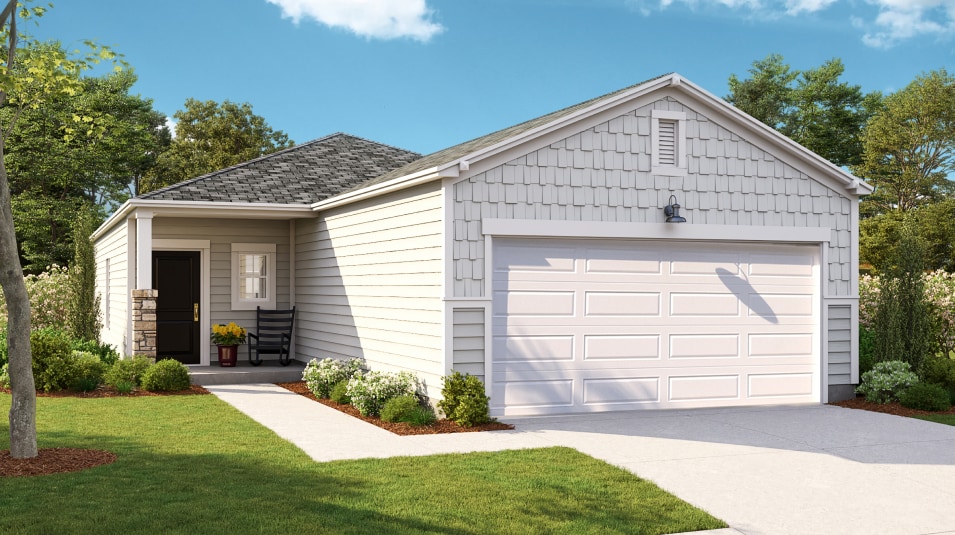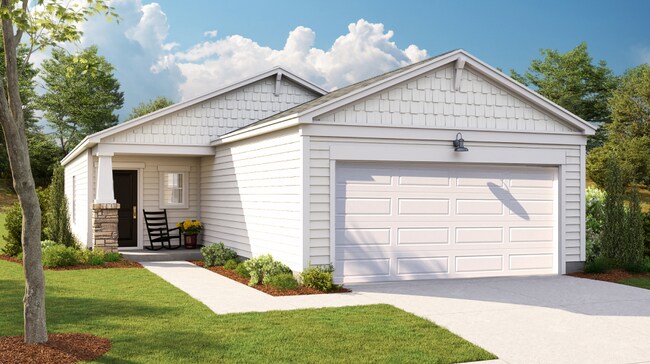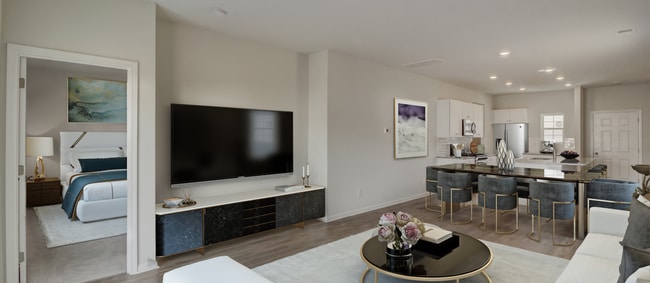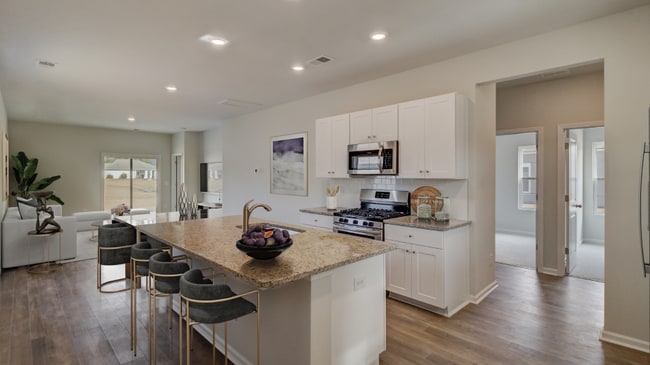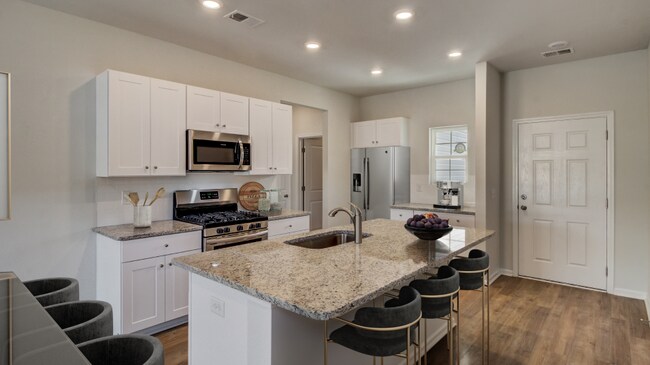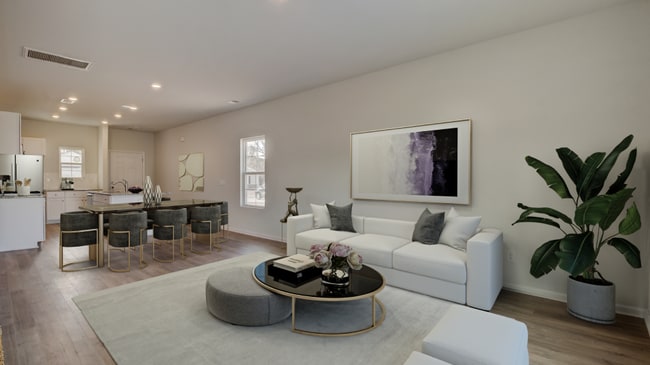
Estimated payment starting at $1,861/month
Total Views
17,943
3
Beds
2
Baths
1,247
Sq Ft
$241
Price per Sq Ft
Highlights
- New Construction
- Loft
- Lawn
- Primary Bedroom Suite
- Granite Countertops
- Farmhouse Sink
About This Floor Plan
This new home features a convenient layout with everything needed for modern living on a single level. An open-concept floorplan combines the kitchen with the living and dining areas, offering convenient access to an outdoor patio. Three bedrooms are tucked away to the side of the home, including the luxe owner’s suite, featuring an en-suite bathroom and walk-in closet.
Sales Office
All tours are by appointment only. Please contact sales office to schedule.
Office Address
1084 Harbor Dr
Calabash, NC 28467
Home Details
Home Type
- Single Family
HOA Fees
- $20 Monthly HOA Fees
Parking
- 2 Car Attached Garage
- Front Facing Garage
Taxes
- 0.55% Estimated Total Tax Rate
Home Design
- New Construction
- Spray Foam Insulation
Interior Spaces
- 1,247 Sq Ft Home
- 1-Story Property
- Ceiling Fan
- Family Room
- Dining Area
- Loft
- Bonus Room
Kitchen
- Breakfast Bar
- Built-In Microwave
- Dishwasher
- ENERGY STAR Qualified Appliances
- Cooking Island
- Kitchen Island
- Granite Countertops
- Stainless Steel Countertops
- White Kitchen Cabinets
- Farmhouse Sink
- Disposal
Bedrooms and Bathrooms
- 3 Bedrooms
- Primary Bedroom Suite
- Walk-In Closet
- 2 Full Bathrooms
- Bathtub with Shower
- Walk-in Shower
Laundry
- Laundry Room
- Laundry on main level
Outdoor Features
- Patio
- Front Porch
Utilities
- Two cooling system units
- Zoned Heating and Cooling System
- Programmable Thermostat
- Smart Home Wiring
- Wi-Fi Available
- Cable TV Available
Additional Features
- Energy-Efficient Insulation
- Lawn
Map
Other Plans in Hunters Trace
About the Builder
Lennar Corporation is a publicly traded homebuilding and real estate services company headquartered in Miami, Florida. Founded in 1954, the company began as a local Miami homebuilder and has since grown into one of the largest residential construction firms in the United States. Lennar operates primarily under the Lennar brand, constructing and selling single-family homes, townhomes, and condominiums designed for first-time, move-up, active adult, and luxury homebuyers.
Beyond homebuilding, Lennar maintains vertically integrated operations that include mortgage origination, title insurance, and closing services through its financial services segment, as well as multifamily development and property technology investments. The company is listed on the New York Stock Exchange under the ticker symbols LEN and LEN.B and is a component of the S&P 500.
Lennar’s corporate leadership and administrative functions are based in Miami, where the firm oversees national strategy, capital allocation, and operational standards across its regional homebuilding divisions. As of fiscal year 2025, Lennar delivered more than 80,000 homes and employed thousands of people nationwide, with operations spanning across the country.
Frequently Asked Questions
How many homes are planned at Hunters Trace
What are the HOA fees at Hunters Trace?
What is the tax rate at Hunters Trace?
How many floor plans are available at Hunters Trace?
How many move-in ready homes are available at Hunters Trace?
Nearby Homes
- Hunters Trace
- 11 Thicketwood Dr
- 57 Pinewood Dr
- L-11 B-F Calabash East Plat K 178
- 949 Lower County St SW
- 852 Yaupon Dr SW
- 853 Yaupon Dr SW
- 936 Willow Place SW
- 929 Willow Place SW
- 634 Persimmon Rd SW
- 2006 Indigo Cove Way
- 25 Pinewood Dr
- 1998 Indigo Cove Way
- 1023 Meares St
- 1992 Indigo Cove Way
- 1988 Indigo Cove Way
- 1506 Coastal Cove Ln
- 2030 Manor Parc Dr
- 1965 Indigo Cove Way
- 1529 Coastal Cove Ln
Your Personal Tour Guide
Ask me questions while you tour the home.
