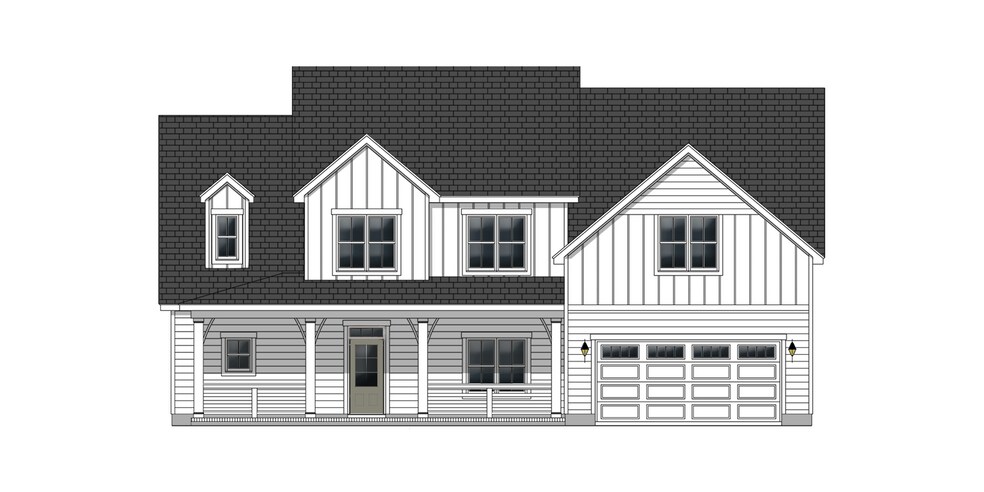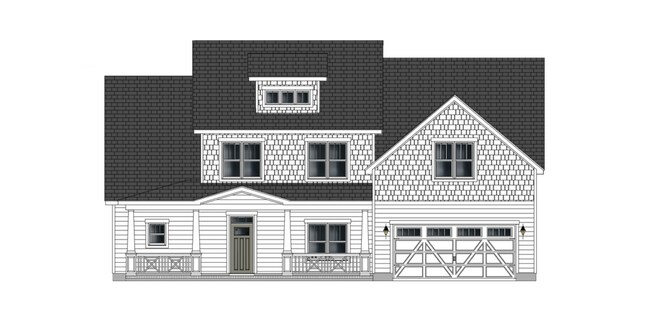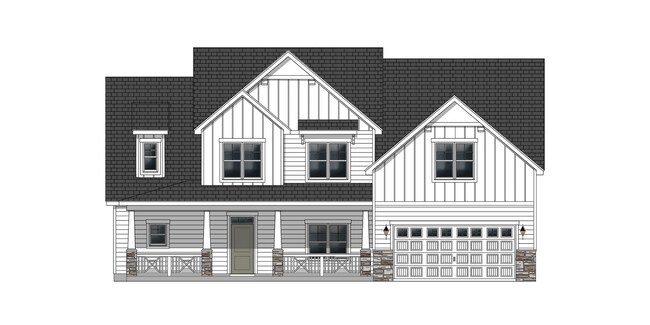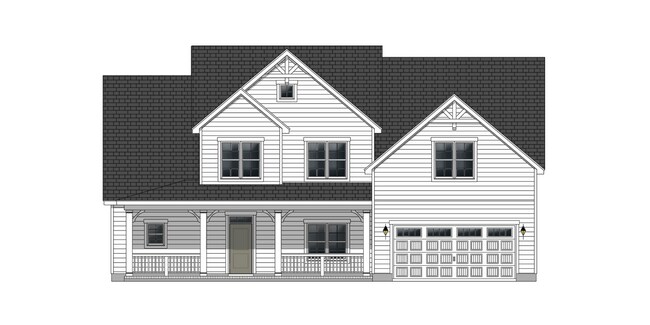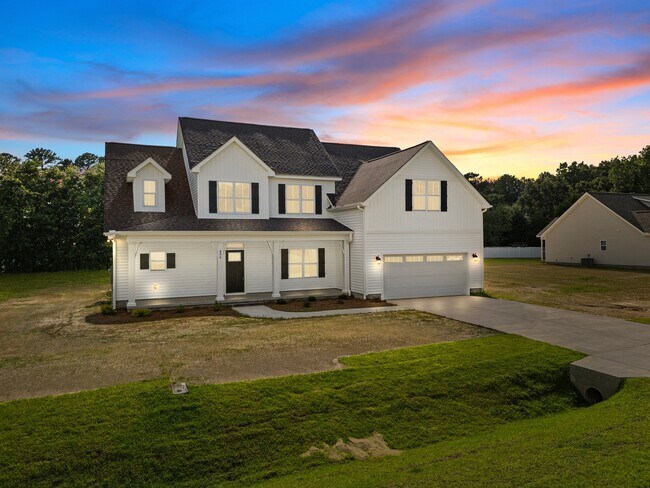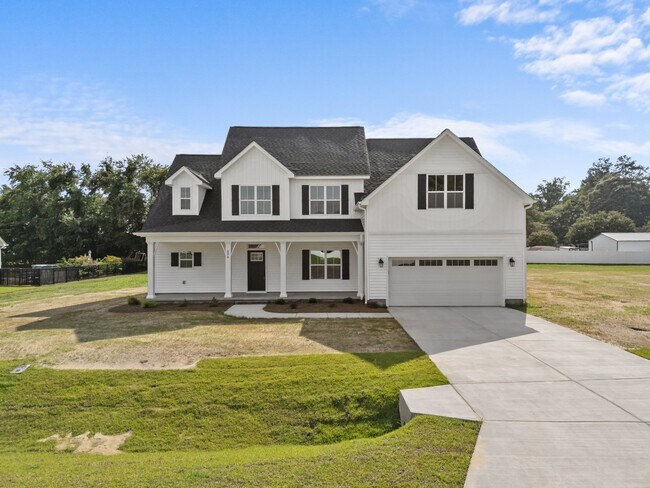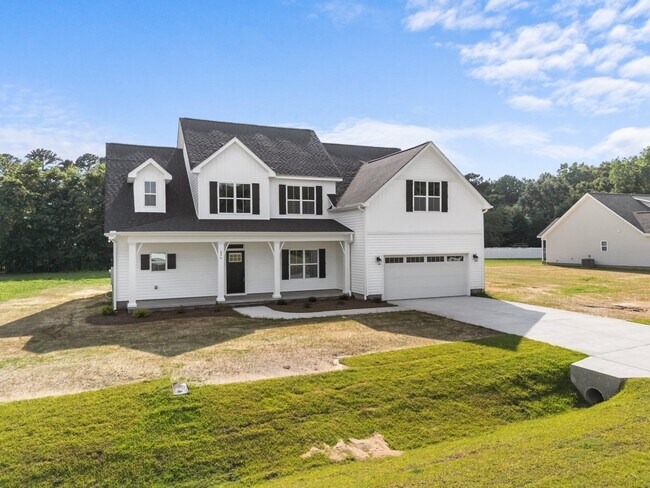
Verified badge confirms data from builder
Winterville, NC 28590
Estimated payment starting at $2,913/month
Total Views
3,565
4
Beds
3.5
Baths
3,148
Sq Ft
$143
Price per Sq Ft
Highlights
- New Construction
- Primary Bedroom Suite
- Freestanding Bathtub
- Ridgewood Elementary School Rated A-
- Recreation Room
- Main Floor Primary Bedroom
About This Floor Plan
The Albemarle Plan features an open layout with a spacious kitchen, great room, and a luxurious main-level owner's suite. Upstairs, you'll find additional bedrooms, a bonus room, recreation room and 2 full bathrooms. This home is designed to offer both style and functionality, providing plenty of space for relaxation and everyday living. Its the perfect blend of modern convenience and comfort for any family.
Sales Office
Hours
Monday - Sunday
1:00 PM - 5:00 PM
Sales Team
Josh Dees
Jennifer Miller
Office Address
4009 Stillwood Dr
Winterville, NC 28590
Home Details
Home Type
- Single Family
HOA Fees
- $90 Monthly HOA Fees
Parking
- 2 Car Attached Garage
- Front Facing Garage
Taxes
- No Special Tax
Home Design
- New Construction
Interior Spaces
- 2-Story Property
- Great Room
- Dining Room
- Recreation Room
- Bonus Room
Kitchen
- Breakfast Area or Nook
- Kitchen Island
Bedrooms and Bathrooms
- 4 Bedrooms
- Primary Bedroom on Main
- Primary Bedroom Suite
- Walk-In Closet
- Primary bathroom on main floor
- Dual Vanity Sinks in Primary Bathroom
- Freestanding Bathtub
- Bathtub with Shower
- Walk-in Shower
Laundry
- Laundry Room
- Laundry on main level
- Washer and Dryer Hookup
Outdoor Features
- Patio
- Front Porch
Community Details
Overview
- Association fees include ground maintenance
- Pond in Community
Recreation
- Community Pool
Map
Other Plans in The Preserve at Langston
About the Builder
This family-owned and operated home builder has over 40 years of local home building experience and has been named as one of the Nation’s “Top 100 Builders” for over a decade. Best known for their coastal home styles and top of the line finishes, Bill Clark Homes focuses on maximizing spaces to not only accommodate any lifestyle but also includes options to personalize each home.
Bill Clark Homes understands the process of turning a dream home into reality and strives to help each and every client do so. Choose from one of the award-winning floor plans that are offered in New Home Communities located throughout each area. These home plans offer a variety of options and are recognized for the attention to client preferences including downstairs master suites, walk-in tiled showers, outdoor living areas, and kitchens that maximize entertaining space.
Bill Clark Homes also has a Custom Brand, Legacy Homes By Bill Clark - Established in Wilmington, North Carolina.
Nearby Homes
- The Preserve at Langston
- Davenport Farms
- The Villas at Langston Farms
- Ridgewood Farms
- Ridgewood Farms - The Townes
- 6943 U S 264 Alternate E
- 0 Williams Rd
- 2417 Brookville Dr
- 2420 Brookville Dr
- 2413 Brookville Dr
- 2401 Brookville Dr
- 2421 Brookville Dr
- Laurel Ridge
- Cobblestone
- 26 Beacon Dr
- 3100 Kariblue Ln
- 0 Beacon Dr
- Villa Grande
- 0 Bell Arthur Rd
- 0 Allen Rd
